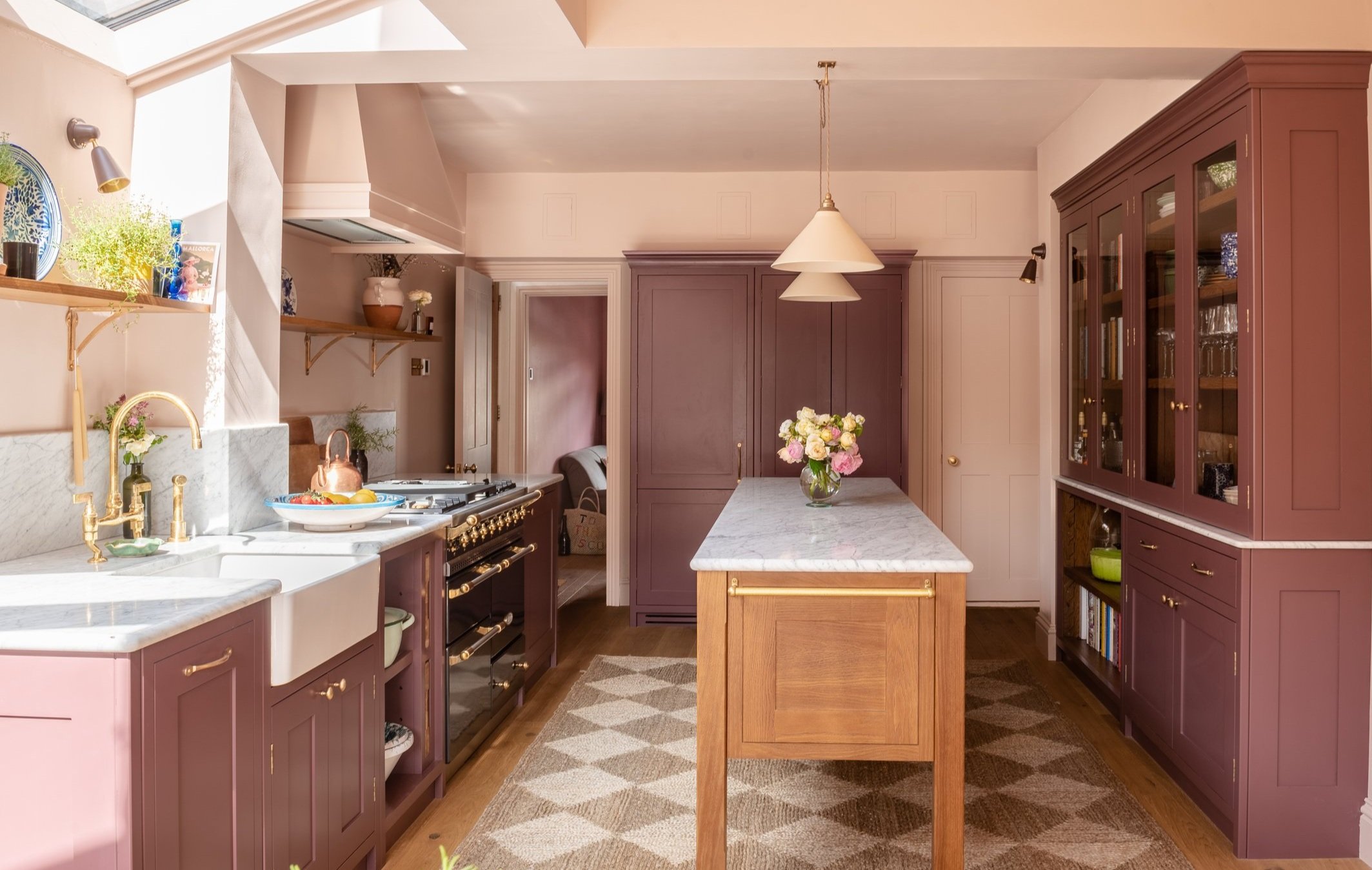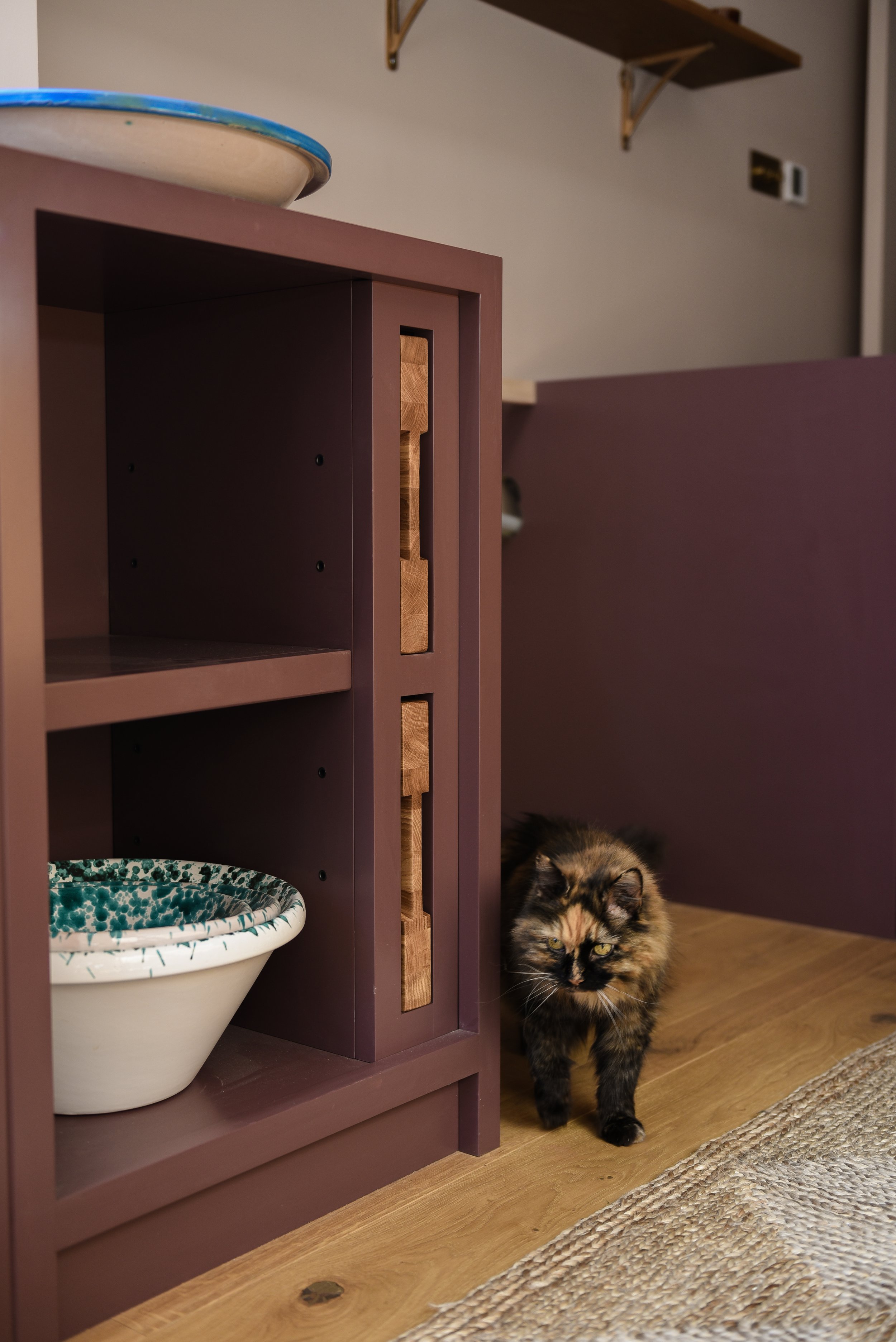“The experience with Herringbone was very good. Luke was very calm and really kept his cool when I was a client who loved all the small details. The night before sign off we realised the structural steel that had gone in was about 6 inches bigger than the architect plans Luke had been working to. Luke rearranged the whole unit run overnight so we didn't lose any time in the schedule.”
The Design
What a gorgeous project this open plan kitchen plum colour kitchen is. This is for a lovely family who are very keen cooks, so worktop space and a practical kitchen was very important. The family host many meals at their house so the project was designed around hosting. This kitchen works great for socialising but it also connects the dining space with the outdoor garden through the golden olive French doors. They had a hiccup with planning in that their steels had to stick out, however, we’ve designed around this that you can’t really tell, where the steel makes the cabinetry less depth.
“It's not a big space by any means but we now have space for a big table for dinner, homework, where I work, which looks out onto the garden through big French doors. I did need to make a few compromises because of the steel issue above but there isn't a single other aspect in the kitchen where I think 'oh I wish I'd done that' or 'I didn't think of that'.“










