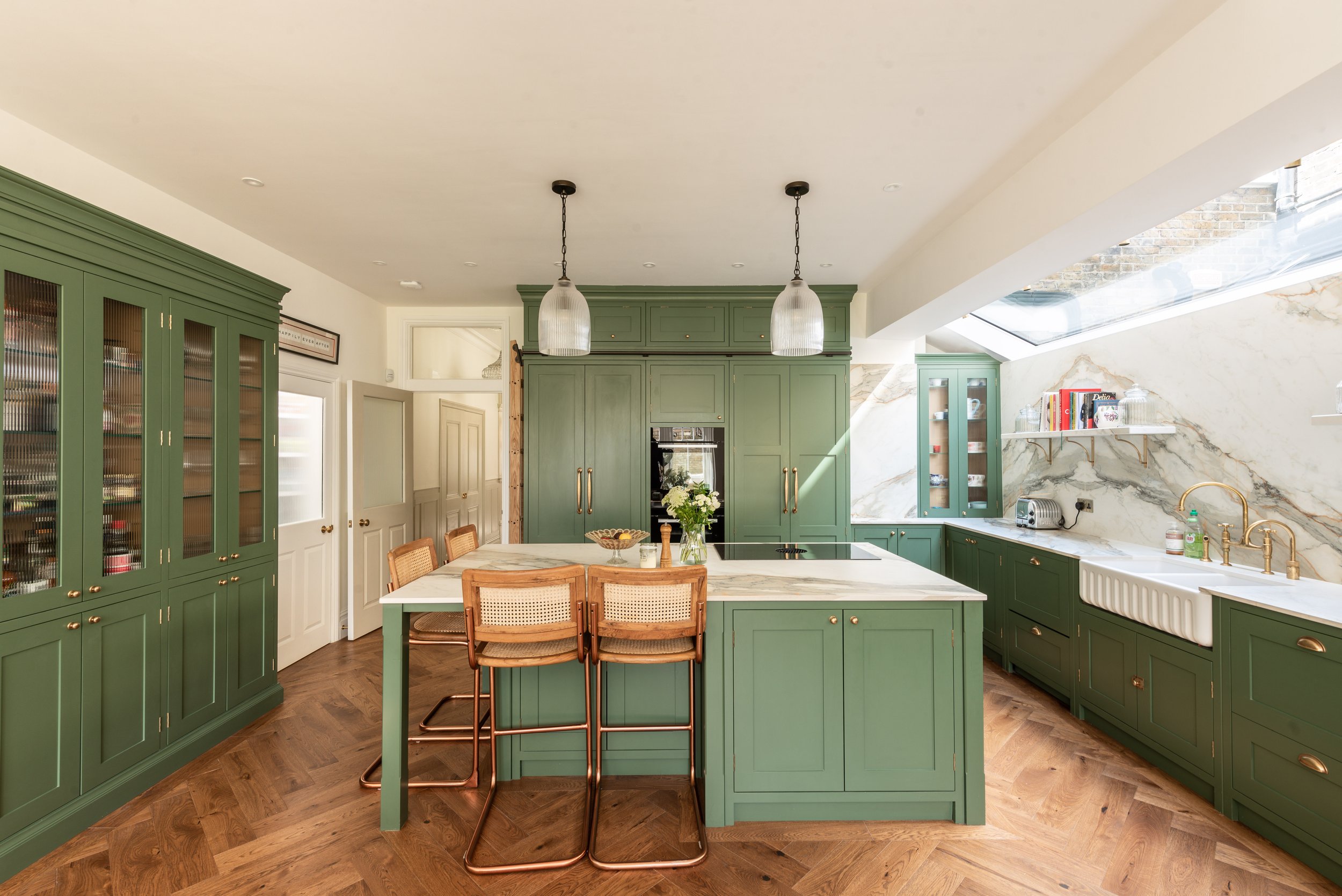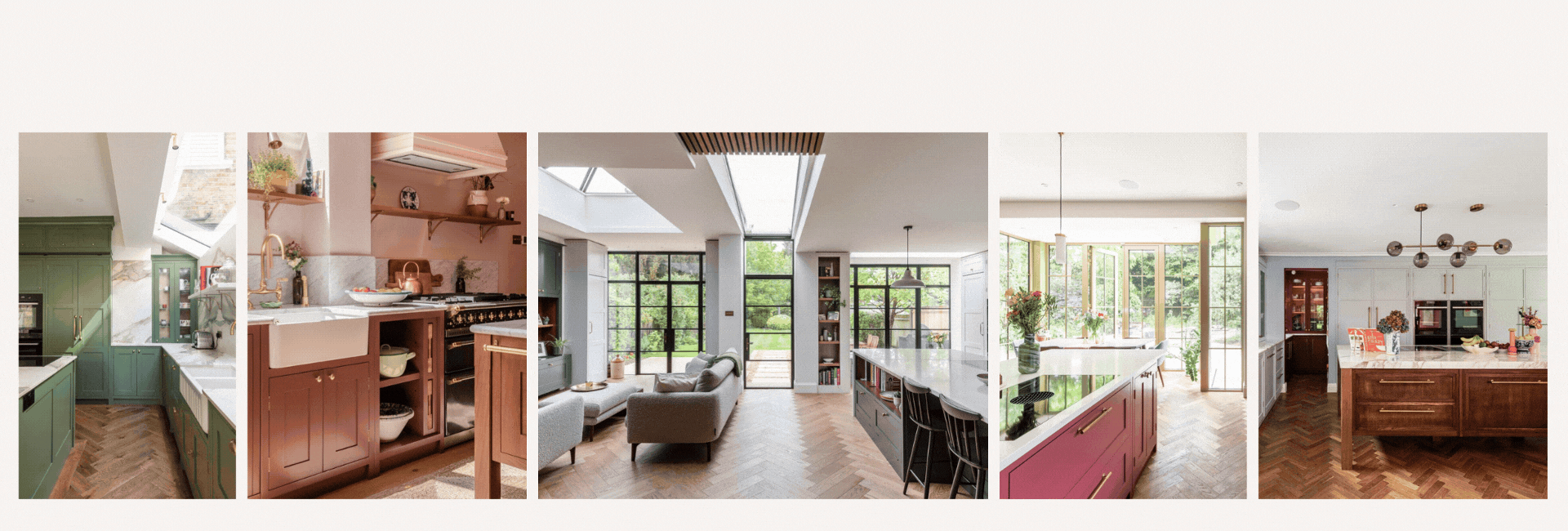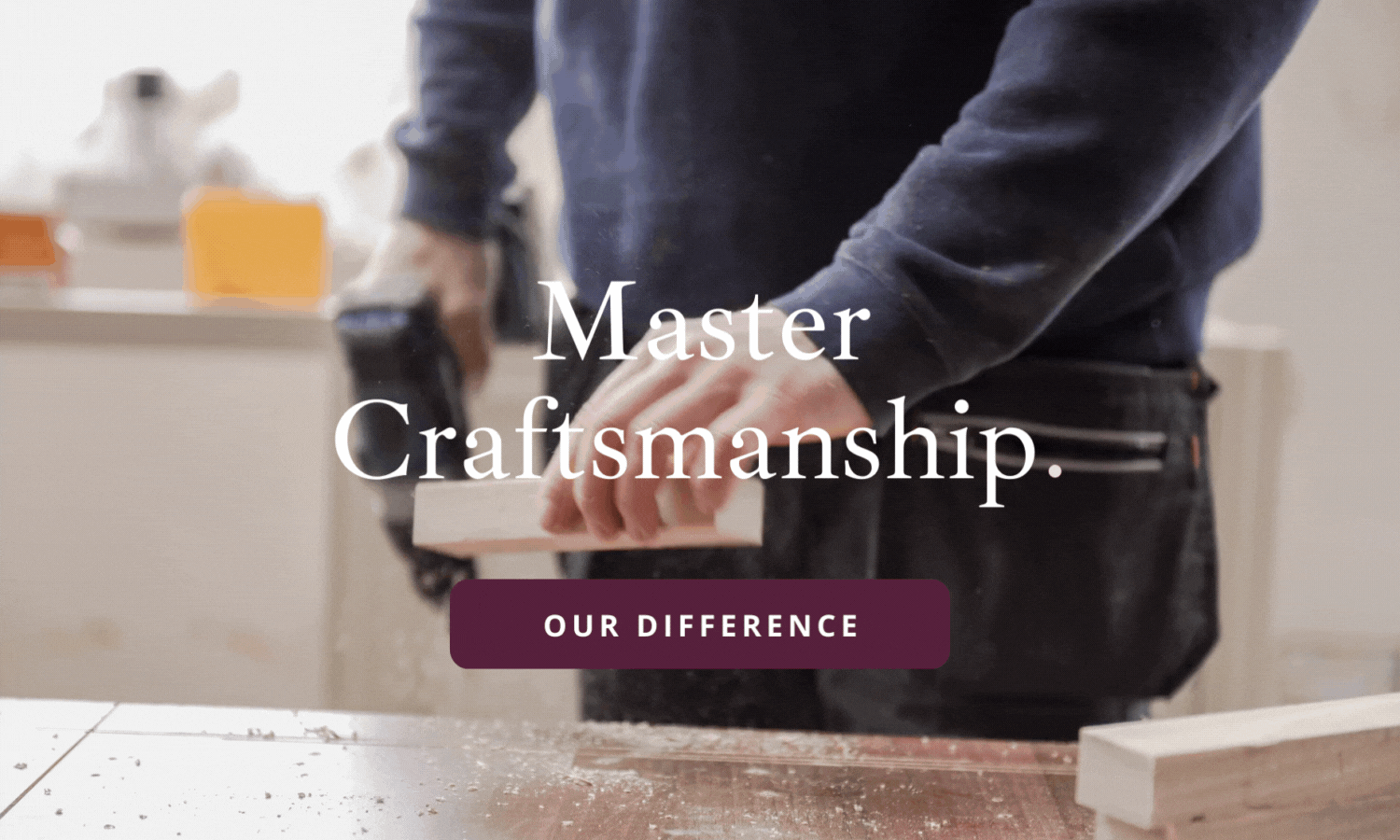The Barnes Bridge Kitchen, Larder, Bar & Banquette Seating
The Design
This kitchen has an incredible amount of detail and craftmanship. The family wanted a classic design that will stand the test of time, so we used our Friday Night Green for the cabinetry and a beautiful porcelain for the worktop.
The Details: Colours, Hardware, Worktops Etc
This kitchen makes use of every single wall, the design is sleek and smooth, whilst serving as the perfect place to entertain. The Heritage porcelain worktop runs throughout the kitchen, including on the splash back wall which in itself is a piece of art.
The lovely green colour is stunning and is called Friday Night Green from the Herringbone Paints range. The island holds the hub and comfortably seats four people, whilst still offering storage. The brushed brass handles look timeless against the cabinet colour.
The storage is hidden everywhere in this kitchen, from sneaky drawers, corner pull-out options and of course the ladder that takes you to the higher up storage above the ovens.
The Larder
The large larder and fitted fridge is a lovely floor to ceiling storage unit. It is as elegant and stylish as it is functional. The fact that the total ceiling hight has been made use of is a great option when it comes for additional storage.
The Banquette Seat
The banquette seat is as stylish as they are practical. The client has a large family and so storage and seating is key! The seats are perfect for every day life or for entertaining as it makes it easy for everyone to have a place to sit. They take in the view of the client’s beautiful garden too.
We wish the client a lifetime of fun and happiness in their beautiful home.
As see in English Living, House & Garden, The World of Interiors etc.



















