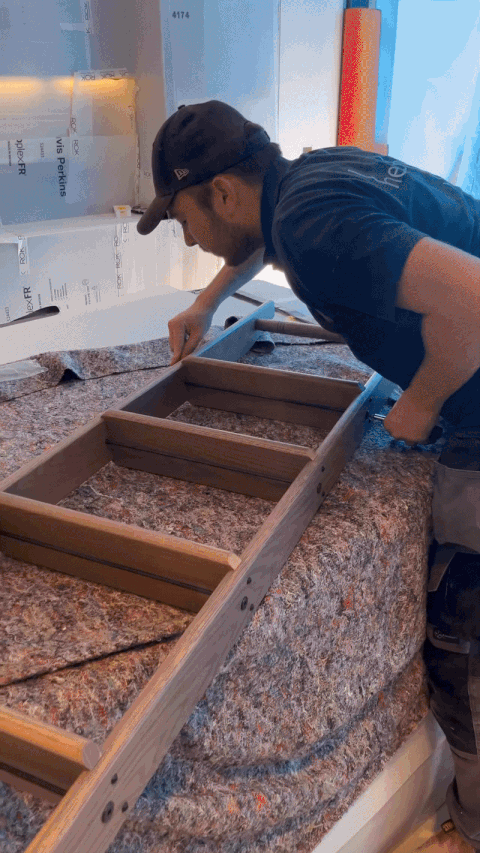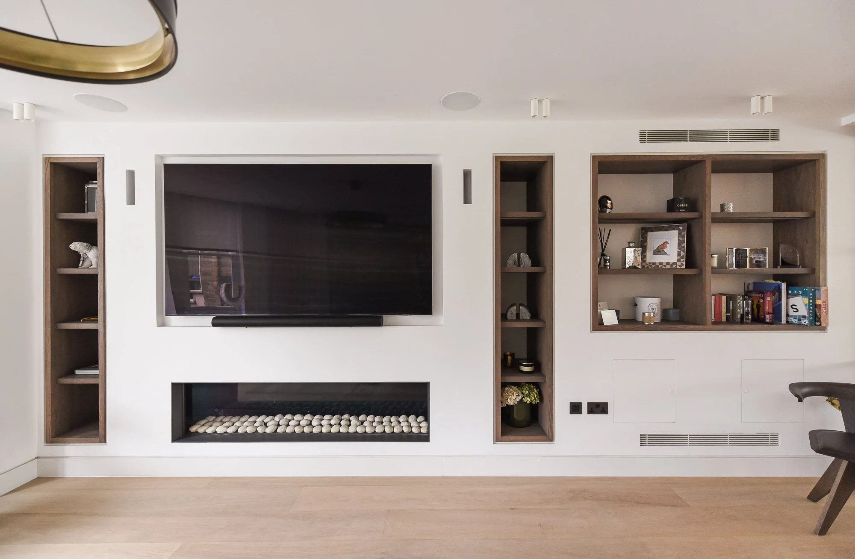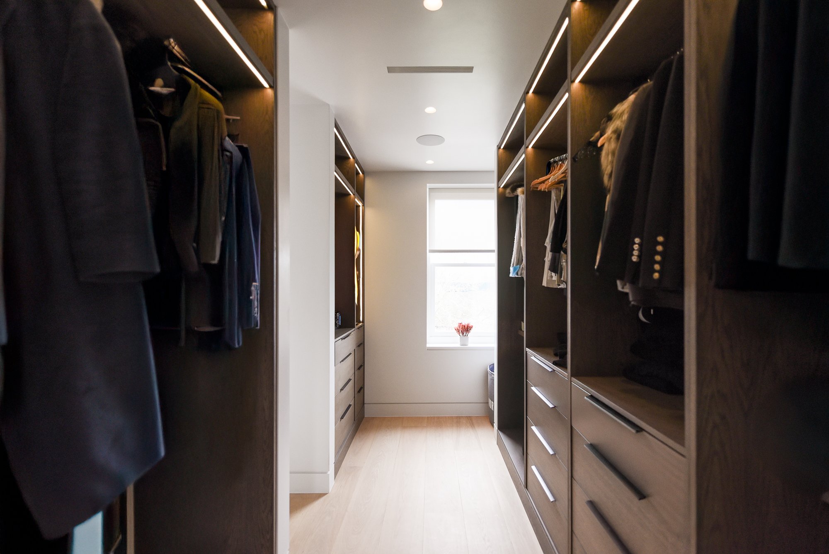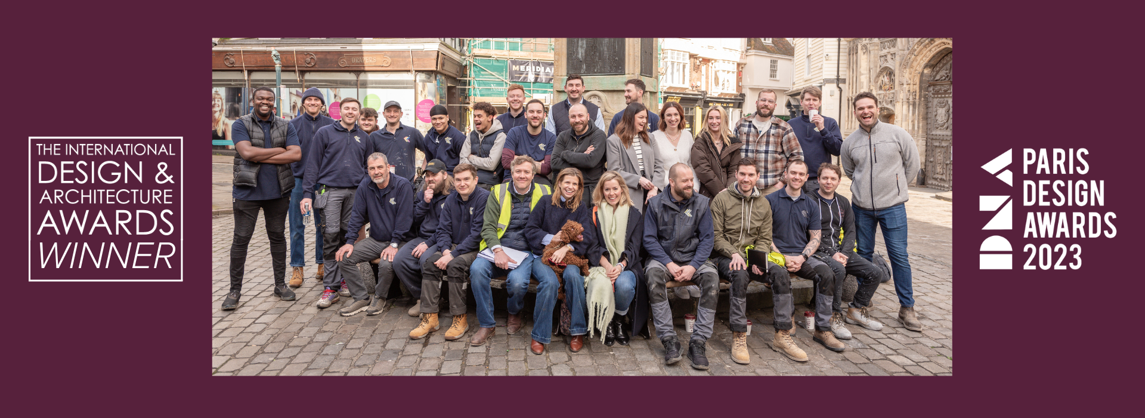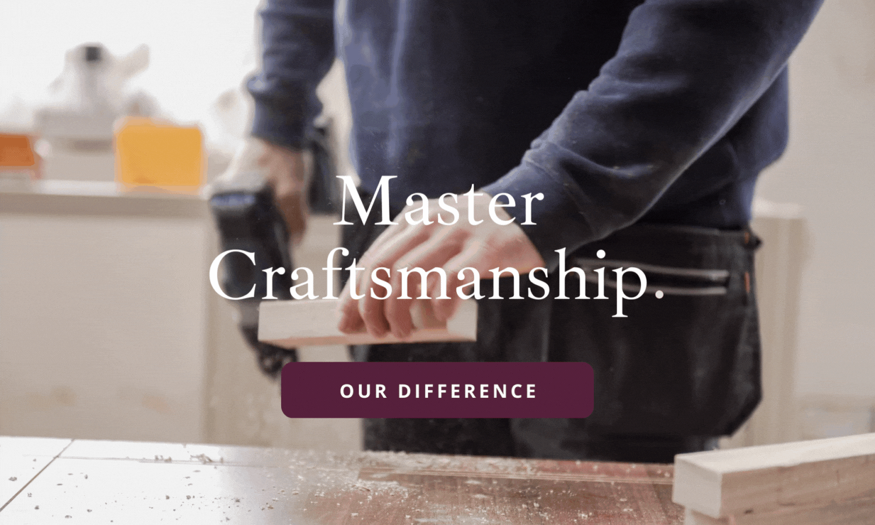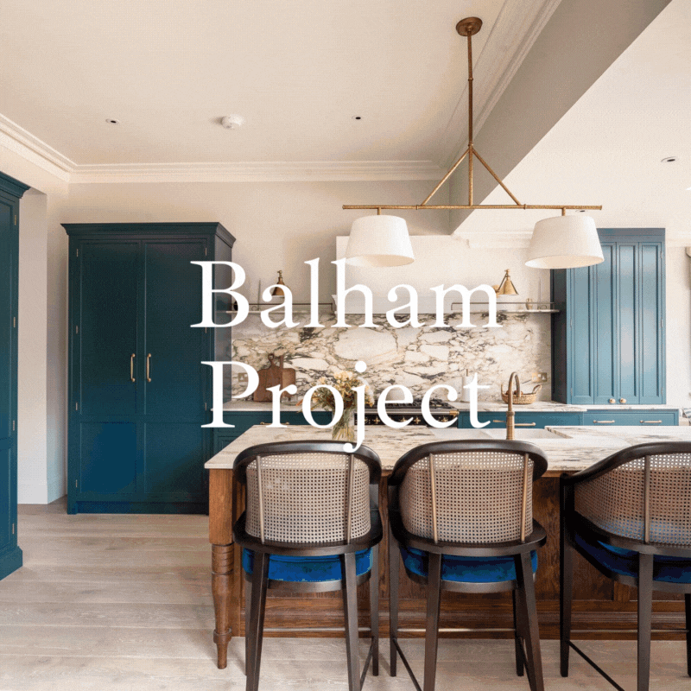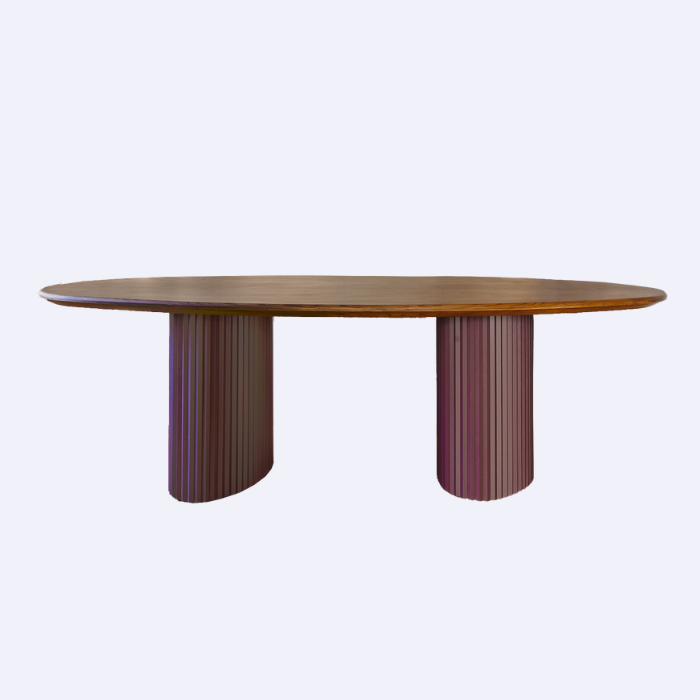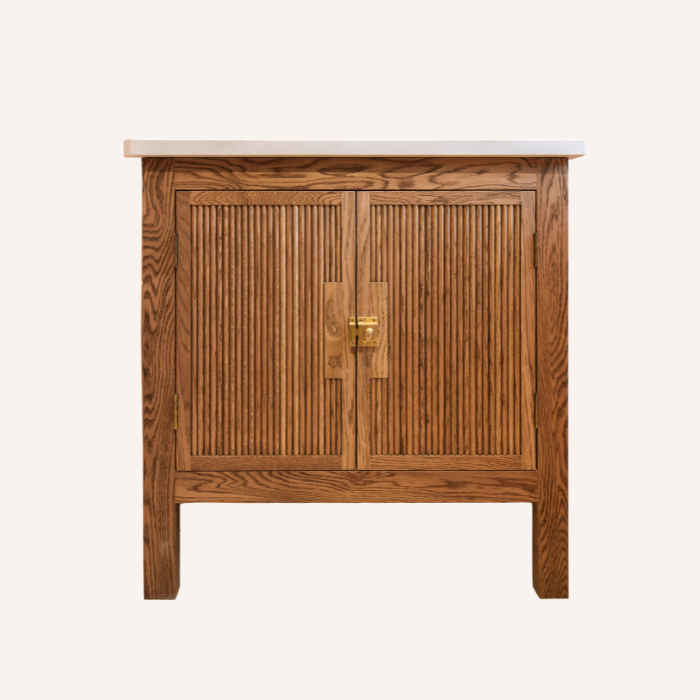The Wimbledon Project
The Design
We had the pleasure of working on this full house project in Wimbledon with contractors Meridian GB and Architects Hollaway Studios. For this project, David the Studio Manager at Herringbone worked together with Hollaway and Meridian for the designs of the wine room, dressing rooms, vanity and media units.
The bespoke cabinetry was designed in our Westminster style cabinetry, which works beautifully in this Wimbledon semi detached house. In terms of the design, it all fell into place rather easily. Using the same stained oak throughout the project really sets a tone and brings the whole house together.
The media unit was designed to showcase the families interesting objects and photos. The neutral colour walls work great with all of the stained oak that flows throughout the property.
It was fun to design two different dressing rooms, a matching his and hers and master en-suite which is just off the dressing rooms.
“It is absolutely perfect. The ultimate wine room!
The clinic room is oak vaneer plywood edged and stained and is handless design to be seamless. Which is slightly different than the other rooms but work perfectly for a clinic.
We really enjoyed working with contractors Meridian GB and Architects Hollaway Studios on this project and wish the clients a lifetime of happiness in their new home.
The Little Vanity
£3,395.00





