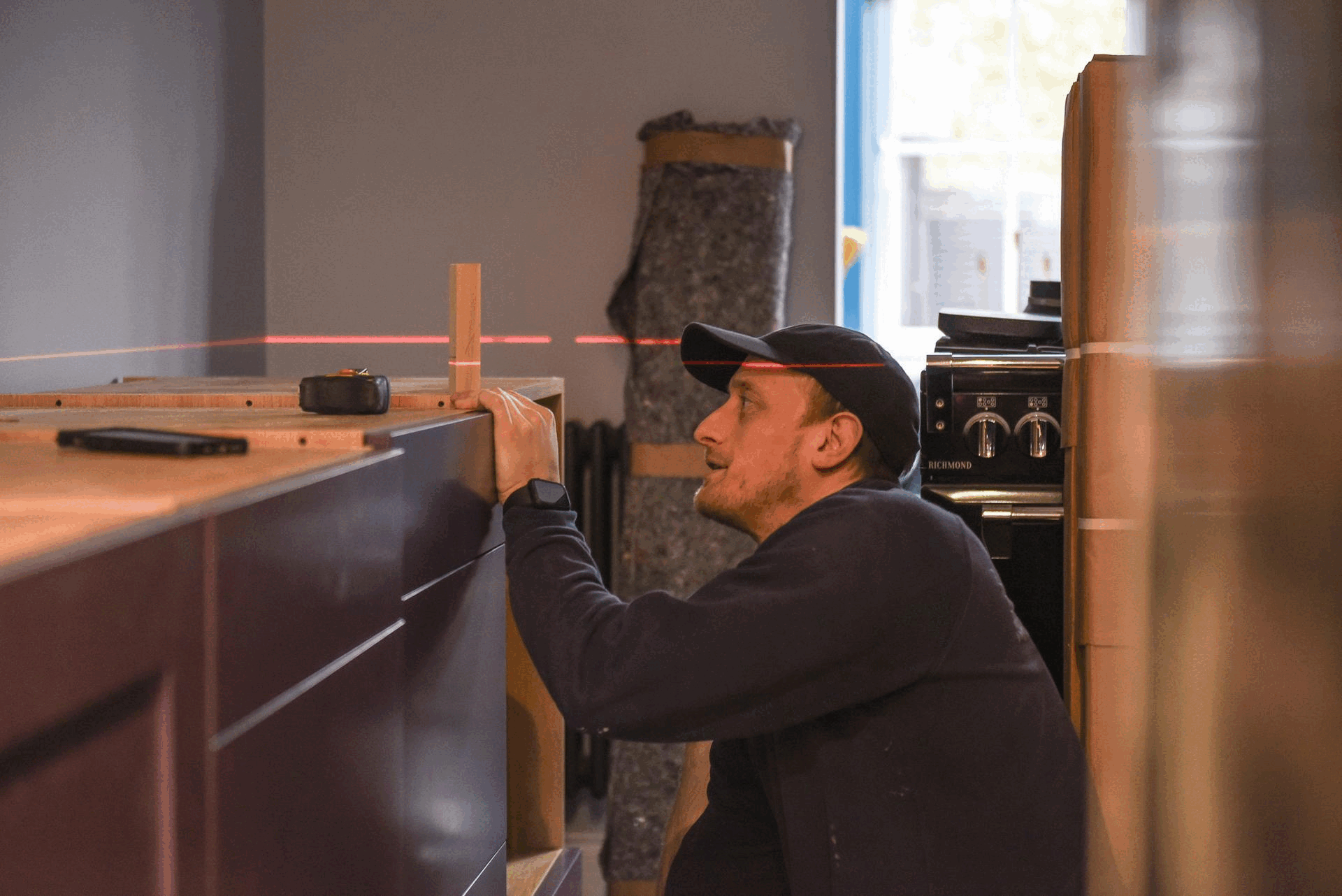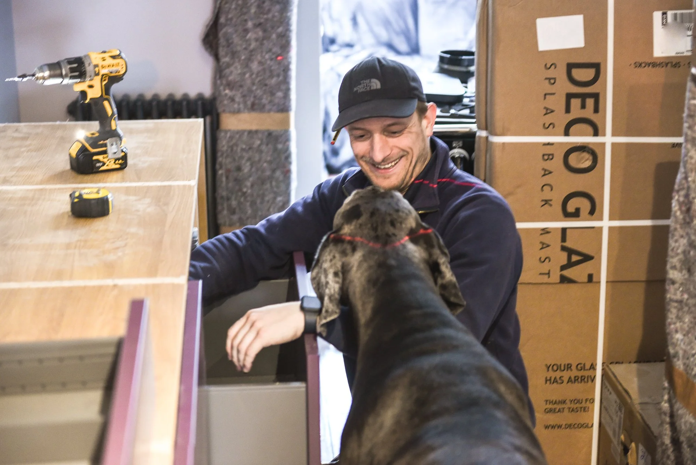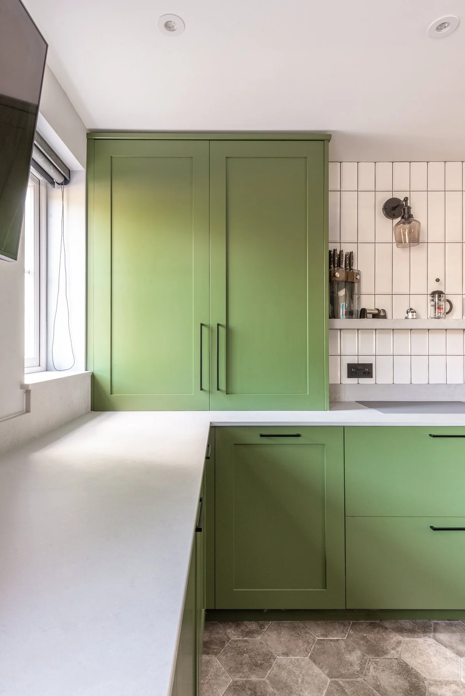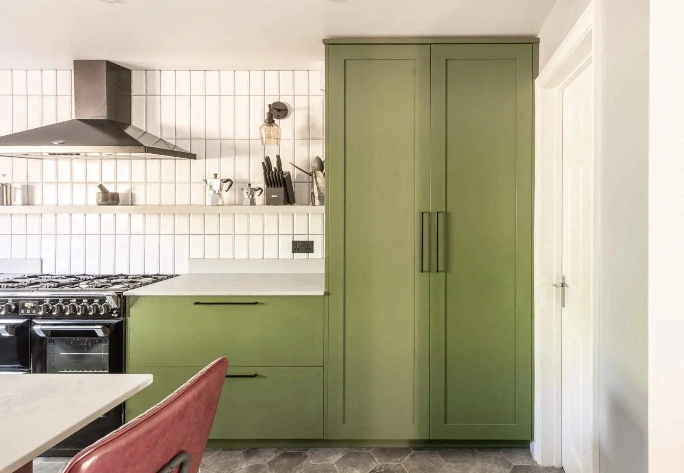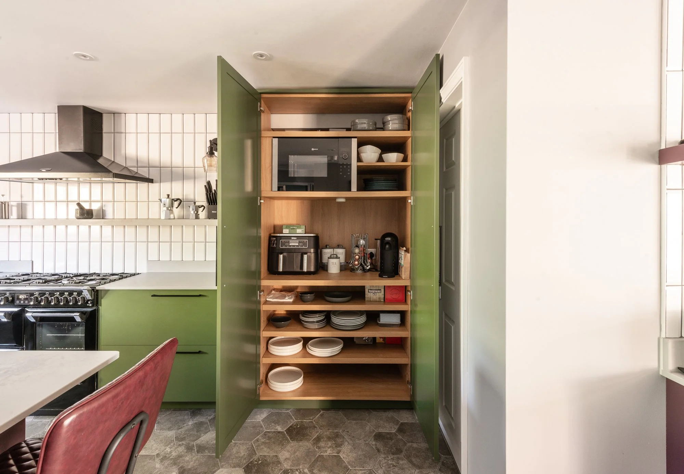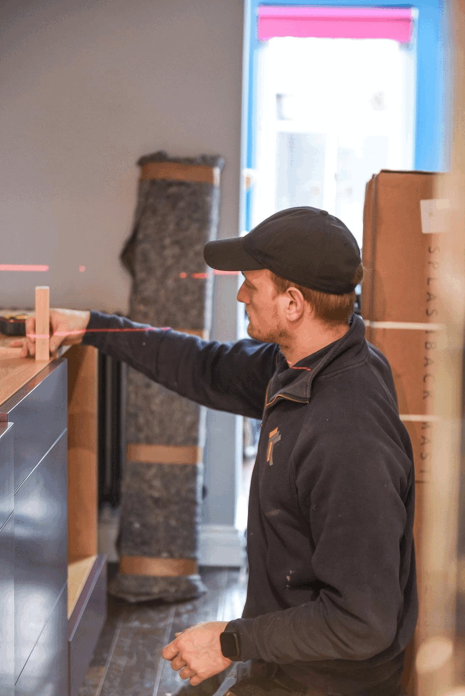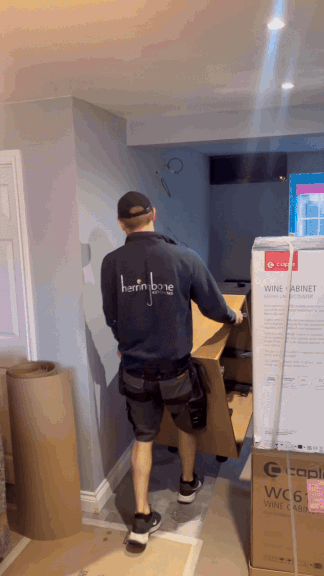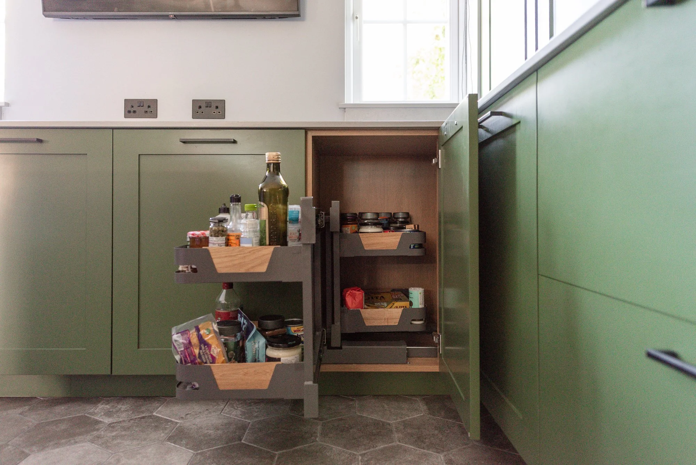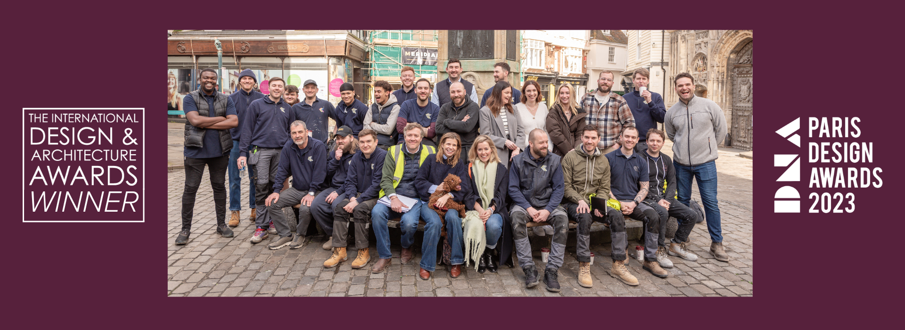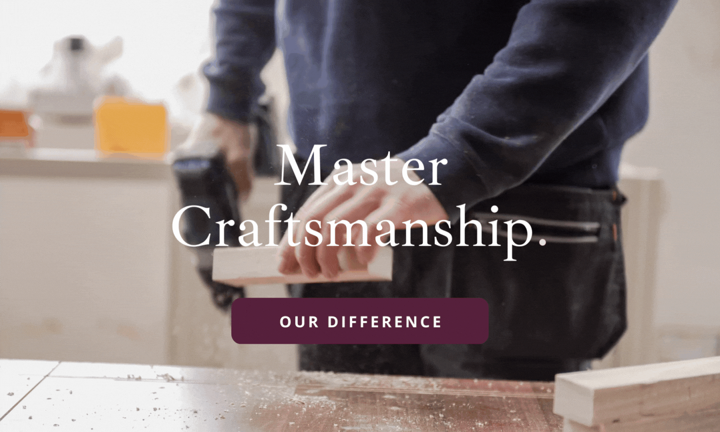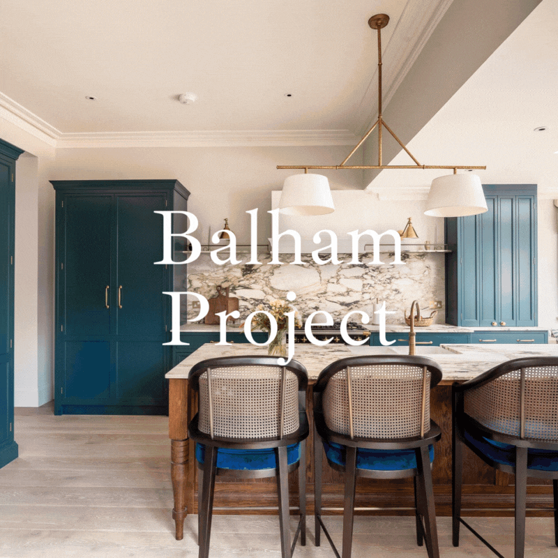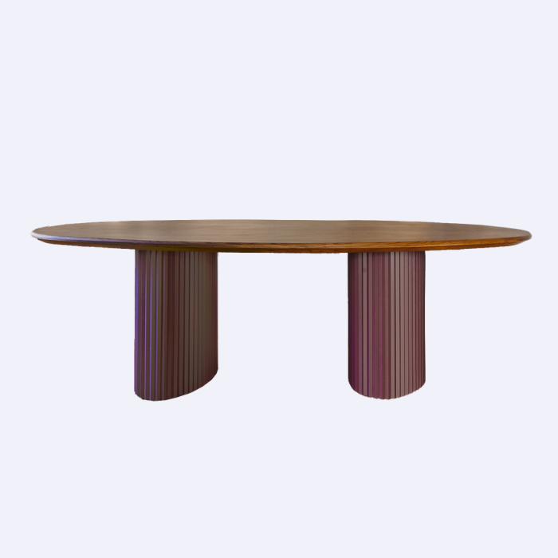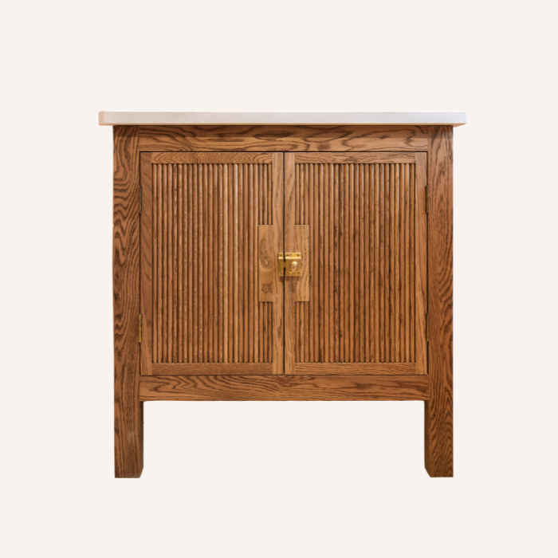The Whitstable Project
The Design
We love how these clients were not afraid to use colour in their home! The result is a joyful space that reflects their personality. However, the kitchen was not always this way. When they moved into their home in 2021, the kitchen wasn’t an immediate priority for renovation.
“The kitchen was still in pretty good shape, so we just painted the cabinets and the walls to refresh it,” our lovely client told us. “But we realised very quickly we’d gone with too dark a colour and turned the kitchen into a very dark room. We always had the lights on.” By 2025, they were ready for a complete rework. “We’d had enough and knew we needed to make the kitchen a much brighter space.”
The new design focused on natural light, usability, and creating a space that worked as both a kitchen and a social hub. A large central island became the anchor for the room, we wanted to design a space for cooking, chatting, and gathering.
“One of the trickiest decisions was figuring out where to put the coffee machine and the bar,” she said. “We wanted to be able to access those areas without getting in the way of any cooking going on. It’s those small layout details that make such a big difference.”
They worked closely with David on the design and the result is a space that feels open, flowing and easy. Tailored to the rhythms of everyday life with their beautiful Great Dane.
“We spend a lot more time in our kitchen now,” they said. “We hardly ever use our dining table anymore. The kitchen’s just become the place we all gather.”
“I love the island,” our client shared. “Before, when we had guests over, they sat in a row at the bench. Now we can all sit facing each other. It’s so much more social and relaxed.”
Careful material and layout choices ensured the space feels calm and cohesive. With every element in its space. One of our favourite features is the drinks station, it can hold everything they need from morning coffee to a full bar for dinner parties!
“It's just a lovely place to be, it functions well and looks beautiful.”
When we asked our clients about why they chose Herringbone, they said “You were close by in Canterbury, so I knew I could meet people face to face, which was really reassuring. The kitchens I saw on your Instagram were amazing. And my cousin actually makes kitchens, and he looked at your work online and said, ‘they’re a good company.’ That gave me confidence.”
We were lucky enough that the clients were able to make a visit to the workshop when we made their cabinetry. “You could really see the craftsmanship and care that goes into everything. That gave us even more trust in the quality of what we were getting.”
The Little Vanity
£3,395.00



