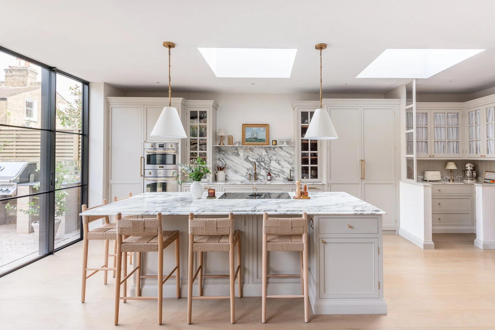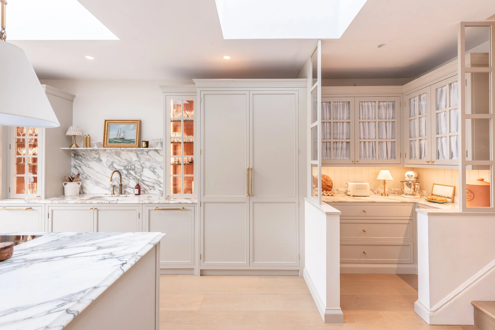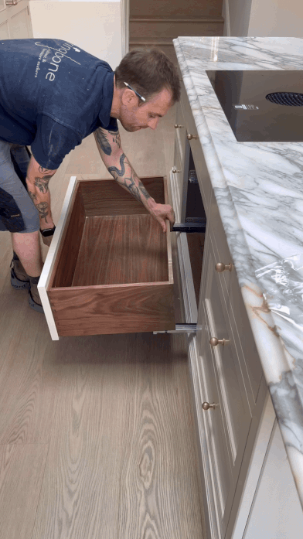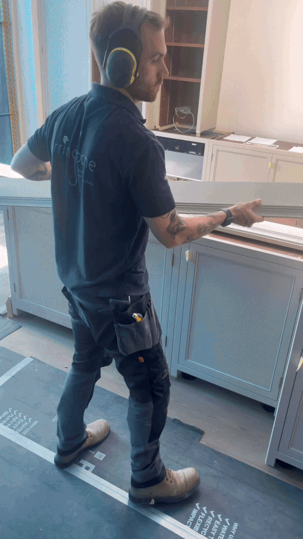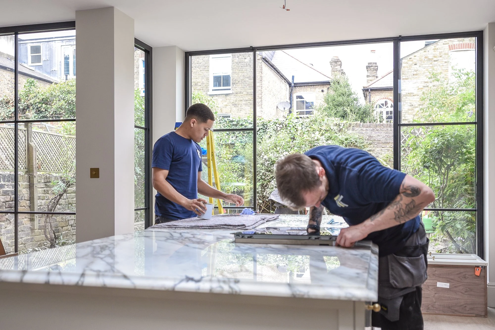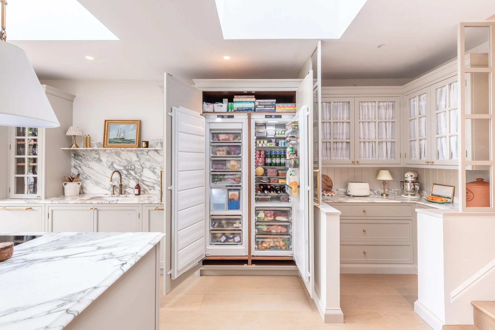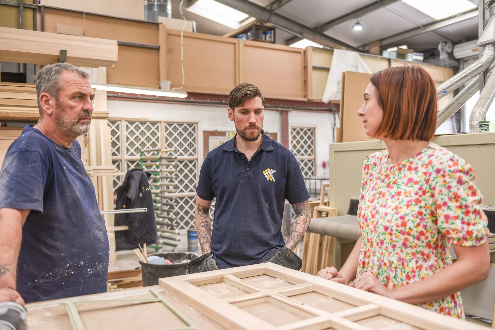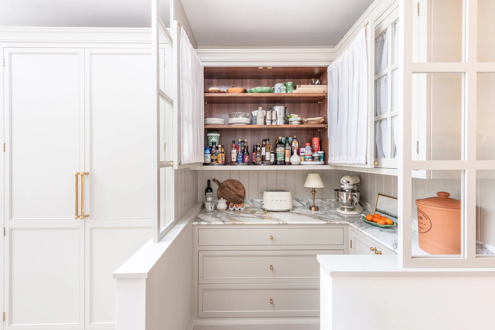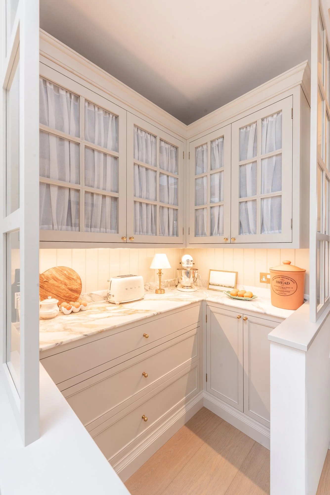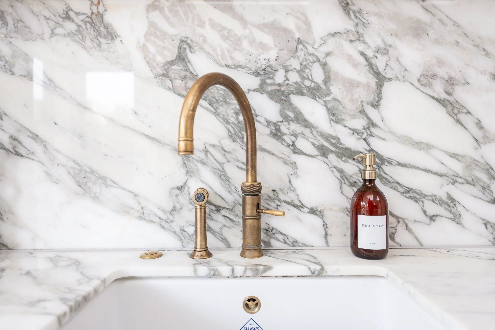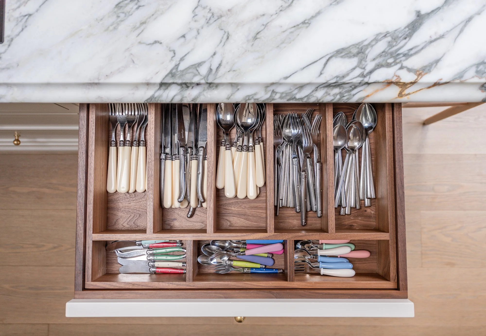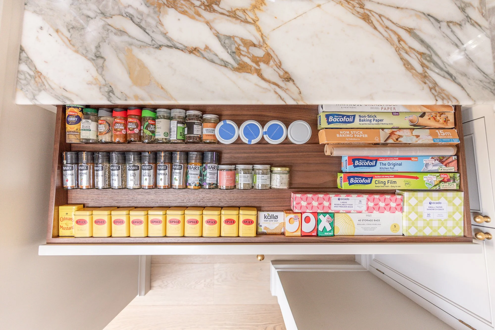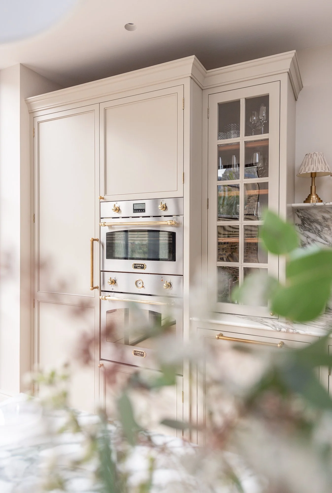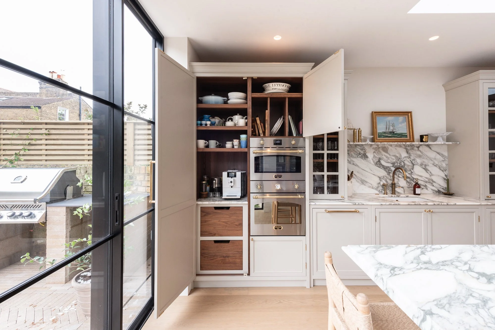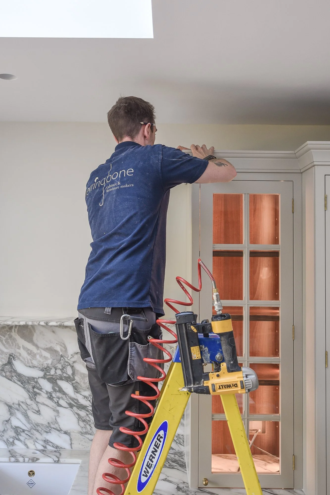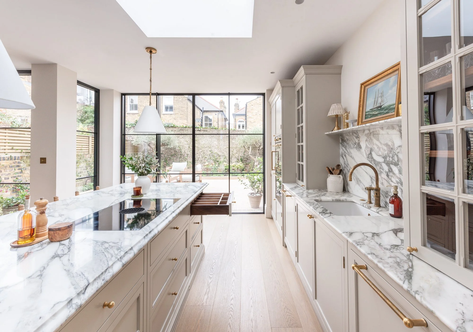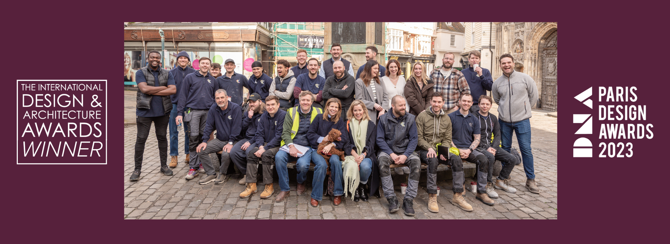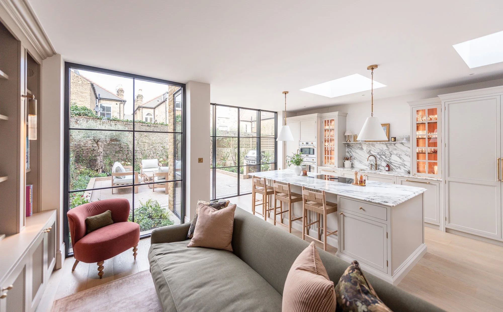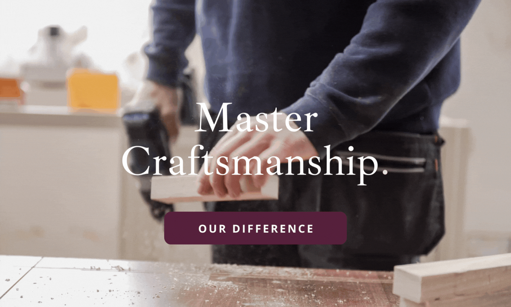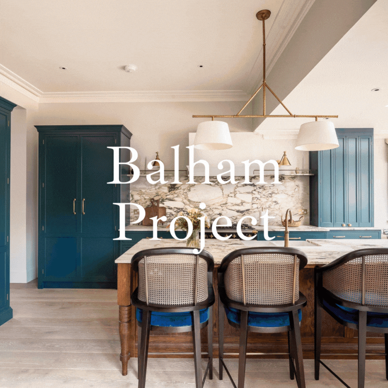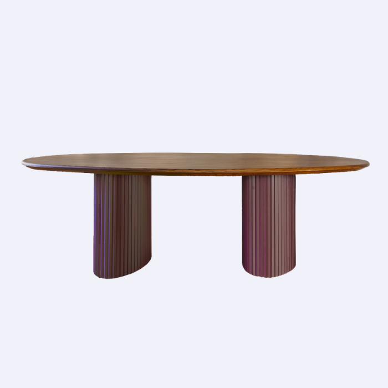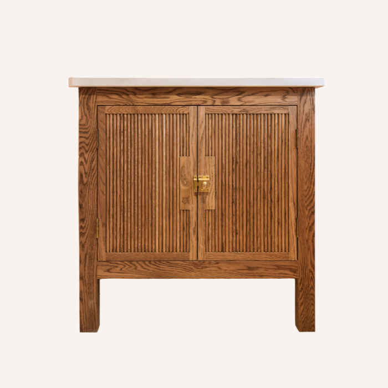The Wandsworth Common Project
The Design
When the clients first stepped inside their Victorian home, they immediately felt the charm of its heritage. “Our home has beautiful Victorian bones and had been lovingly cared for by the previous owners for over 40 years,” they explain. Still, they sensed it was ready for a new chapter, “to be refreshed and sympathetically restored for modern family living.” Their renovation became a full-scale transformation, culminating in a new kitchen and family room that now open directly onto the courtyard garden.
The clients described choosing Herringbone as an instinctive fit. “We loved the family feel of Herringbone and the approachable, humble ethos of the company,” they say. This warmth, paired with “a real commitment to delivering a very special product that will stand the test of time,” made the decision easy.
Visiting the Herringbone workshop was a standout moment in the process. “I loved seeing the craftsmanship first hand and meeting the team.” The experience extended on site too, where they spent several weeks with the installation team. “We got to know the fantastic Herringbone fitters well… they were all an absolute pleasure to have in our home.”
One of the biggest challenges was making decisions about how they would truly use the space, without having lived in the house beforehand. “The most difficult decisions were around envisioning how we would really want to live in the space, and make the most of it,” they say.
To guide this process, they turned to interior designer Bari Jerauld of Blank Slate Studio, whose spatial planning and interior architecture set the foundations for the project. “Blank Slate played a pivotal role in the design of the kitchen,” they note, “which Herringbone complemented with their own special expertise.”
For the clients, practicality was just as important as aesthetic appeal. “We love that our kitchen is as practical as it is beautiful.” Behind the beautifully crafted cabinetry lies a thoughtful layout filled with smart storage and hardworking details.
The kitchen island was always destined to be the star. “We always knew that we wanted a large island we could sit around as a family for casual dining day to day,” especially as their formal dining room is separate. Herringbone brought this vision to life, creating “a stunning kitchen island that is the beating heart of our home.”
One of the most transformative elements wasn’t the island at all, but the pantry. “Our pantry has changed how we live!” The idea came from Blank Slate Studio, who proposed “a small, semi-enclosed pantry to create more dimension and infuse practicality into the space.”
The results are both functional and charming: generous storage tucked neatly behind café curtains. And in a detail that brings the space to life, they add: “It is our toddler Margaux’s favourite hiding spot!”
The Details: Colours, Handles & Bespoke Details
The client chose a bespoke colour for their cabinetry, paired with walnut internals, which look very timeless together! The handles are from corston. The client used a beautiful 20mm marble throughout. This was a bespoke door style we made for this client.
“It's just a lovely place to be, it functions well and looks beautiful.”
We loved working on this project and wish the client and their family a lifetime of happiness in their new beautiful space.
The Little Vanity
£3,395.00


