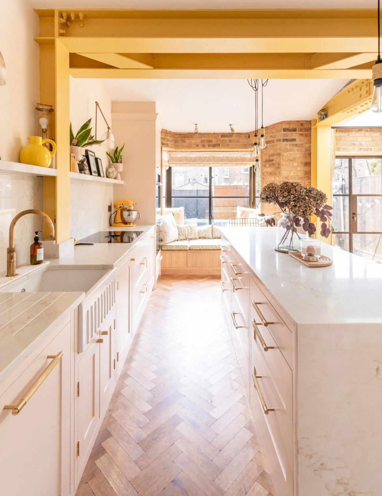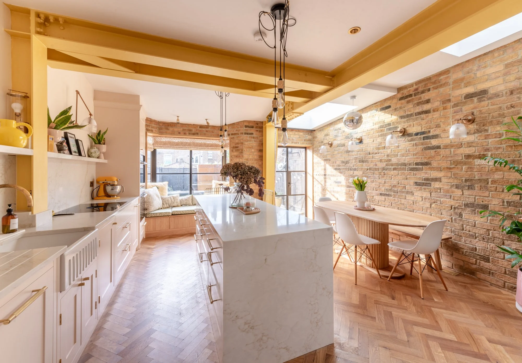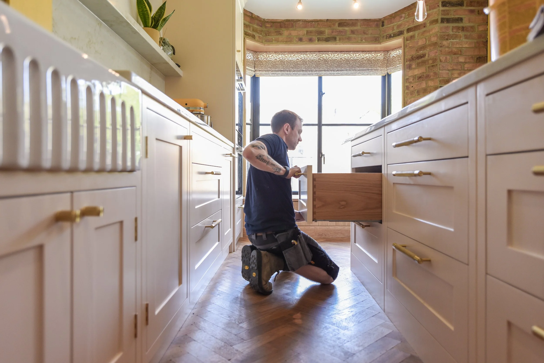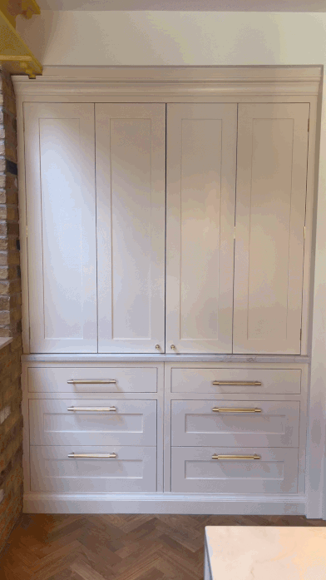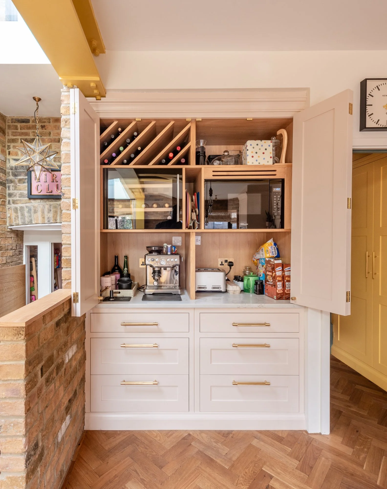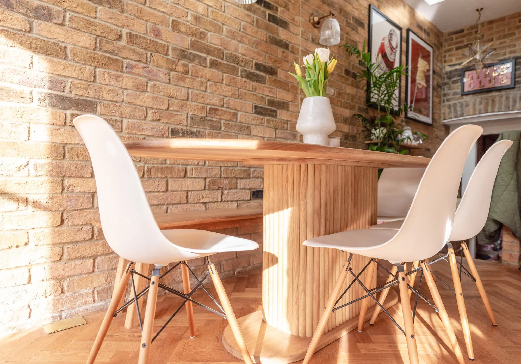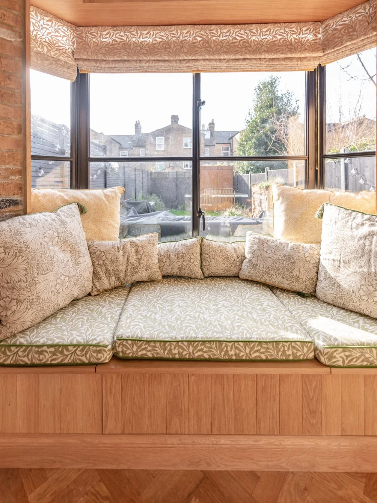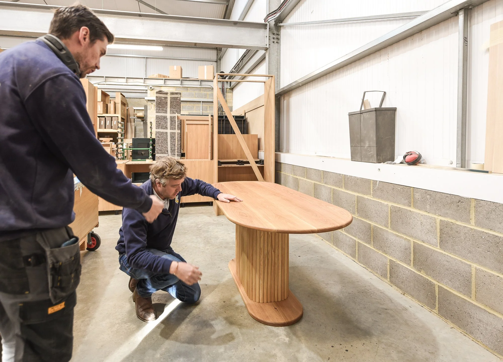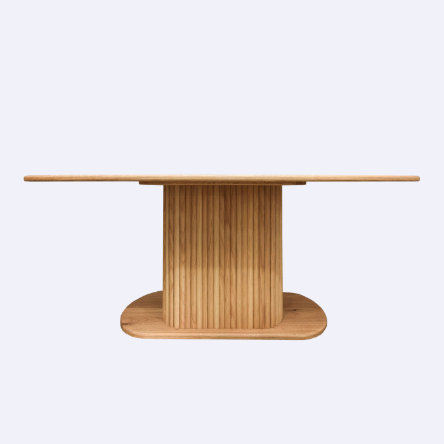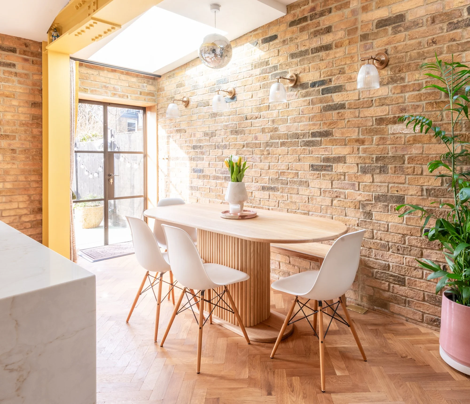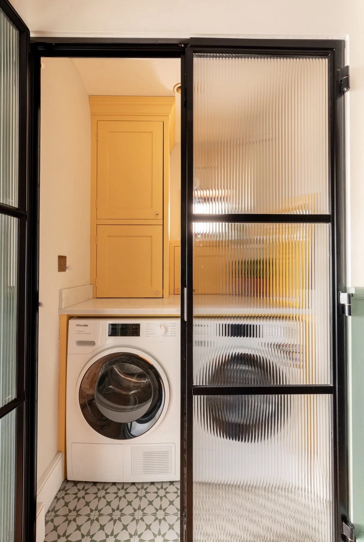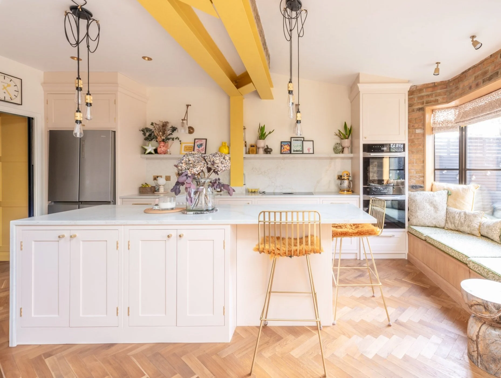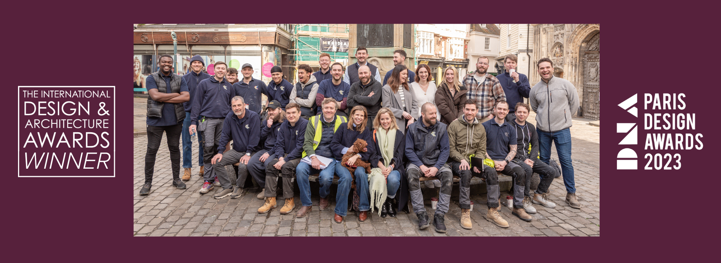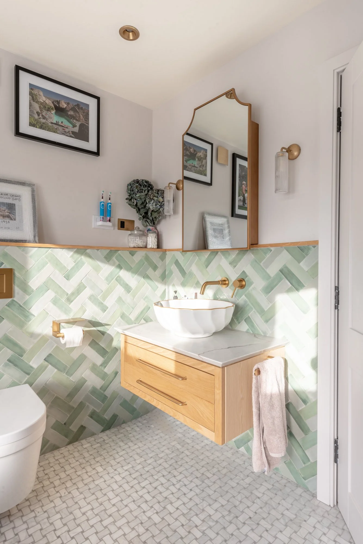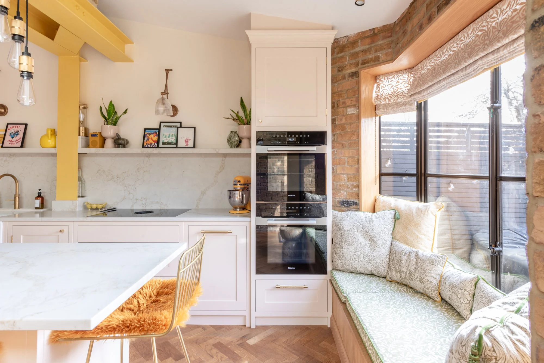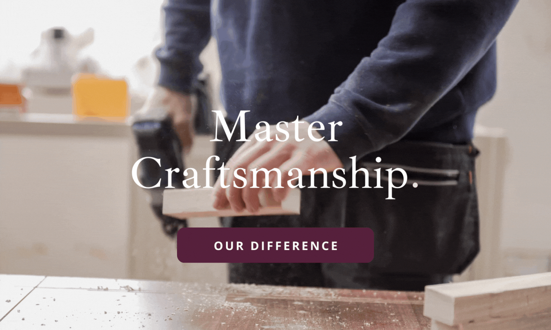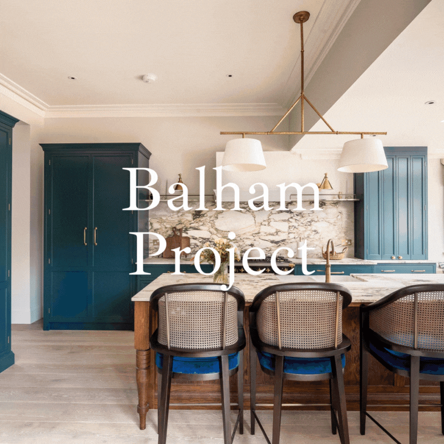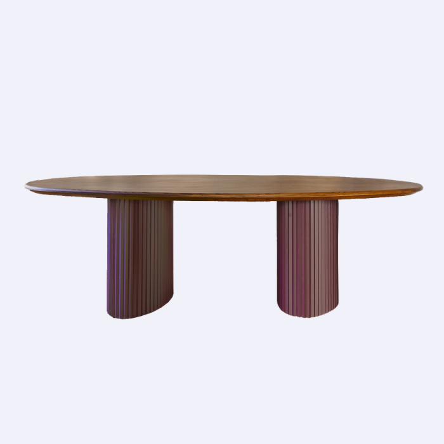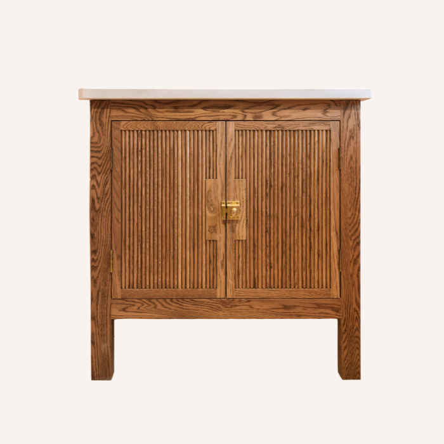The Walthamstow Full House Project
The Design
The family moved from a flat into this beautiful Victorian terrace in the very creative area of Walthamstow. They found a beautiful home that wasn’t quite to their style so they took this as an opportunity to renovate the entire space to reflect their personality and style. Walthamstow is such a creative place, they knew they wanted to move away from the grey walls in their previous house and inject colour and fun into their new home.
The family wanted to design a social space, so that everyone could be together in the kitchen, and for it to feel like the heartbeat of the home. The client really reflected on how important the kitchen was to their own childhood and wanted to make sure it was that friendly space that is the heart of the home. Luke and David helped them in designing a space that could both be used for entertaining and for normal family day-to-day life.
“The quality is second to none, its well made and crafted- the craftsmanship is so good that’s why we’ve used Herringbone throughout the house. You can tell everything is made with care, thought and love; its personal and that’s what happens when you work with a bespoke company. During the design stage everything was doable and because its bespoke, everyone wanted it to be the best. Everything is well designed and a storage dream- I have storage everywhere- there is no dead space. ”
Most of the cabinetry was designed in our Westminster style cabinetry, which works beautifully in this modern open plan family space. In terms of the design, it all fell into place rather easily. The client decided early on that they wanted to embrace the steal beam running through the kitchen by painting it yellow. They knew they wanted the space to true to the bones of the building by using exposed brick and inject the space with happy colours.
The clients decided to not get too over whelmed by all of the choices and decision making that goes in to a full house renovation and instead just picked the colours and materials that make them happy. They wanted a sociable space, with the disco ball that keeps the kitchen forever ready for a party, an island that easily holds big platter of food and of course the wine fridge and bar.
“The kitchen has done everything I wanted it to do and is an ever changing space throughout the day. The children can sit in the window and play while I cook. In the evenings I can hide everything away and make it a calm space to sit with a drink and when we are hosting it is a very sociable space, I held Christmas here with all the food laid out on the island. It has become our family room, which is exactly what I remember as a child, the kitchen was the heart of the home.”
The Details: Colours, Handles & Bespoke Details
The kitchen cabinetry is a bespoke soft pink colour made for our clients. The large doors allow for natural light to come through and the colour changes with the light throughout the day. The handles are from Buster and Punch, which are a touch industrial that works very well in this space. The utility and bar are painted in a bespoke yellow for our client that reflect the yellow beam in their kitchen. The banquette seating, vanities and table are all stained oak.
We designed the table together with the client to complete the kitchen. They needed a slim table, that could still seat at least 6 people. Because of all of the quartz worktop used in the kitchen, the client loved the idea of creating a wooden table.
“I love the organic and longevity of the wooden table. The reeded bottom almost looks like a tree trunk. The base adds texture to what could be a flat design. The table is a statement piece on its own.”
“We have been thrilled with the final product; the craftsmanship of the kitchen is second to none.”
The Reeded Surfboard Table
£3,998.00
Family Life
How a space functions in the normal everyday world is so important to us, we are very happy to hear that it works perfectly for their young family. Imagining how the space will change your family life is very difficult in the middle of the process.
“The space is everything I hoped for. The multiple zones helps us all be in one place together, no matter what we are doing, cooking, doing homework or socialising. You can feel that everything is so well made and loved, that it is a wonderful room to be in.”
We had so much fun helping design their utility room and bathroom vanities as well. The whole project has turned out so beautifully, and learning that it works well for both hosting and daily life makes us all very proud and happy to have had the opportunity to work on this project. We wish the family a lifetime of happiness in their new beautiful home.
The Little Vanity
£3,395.00


