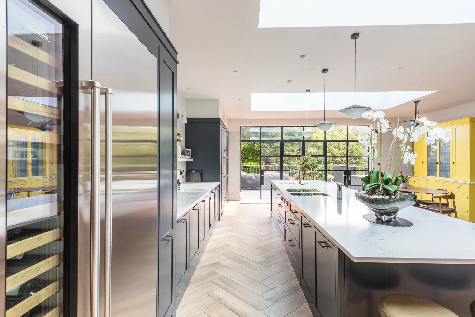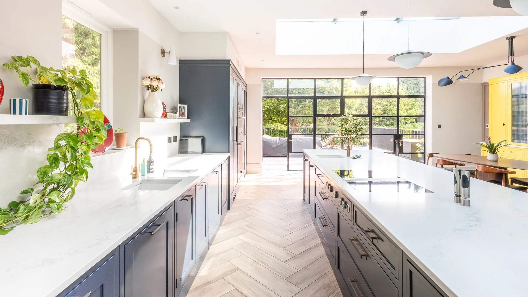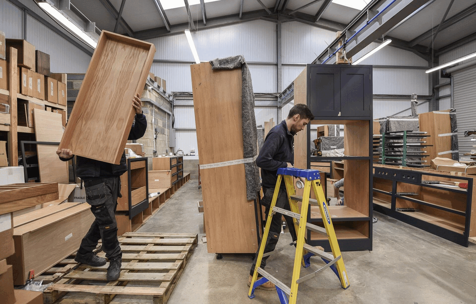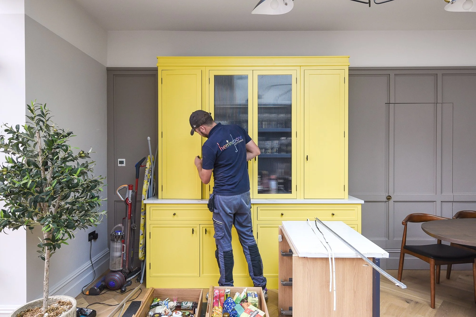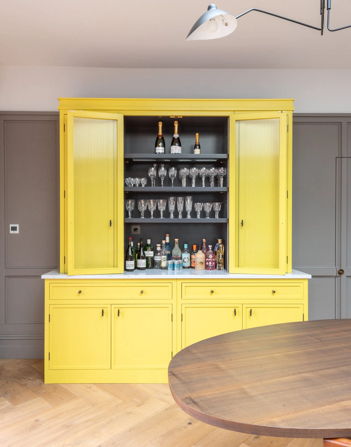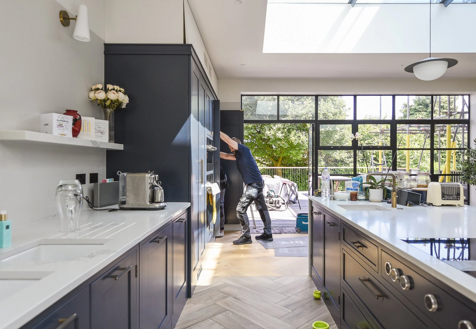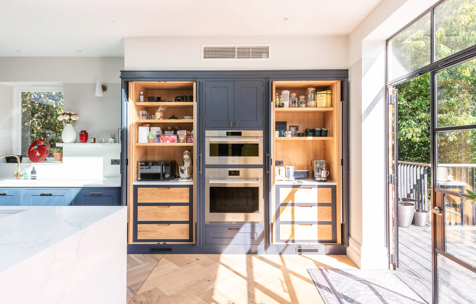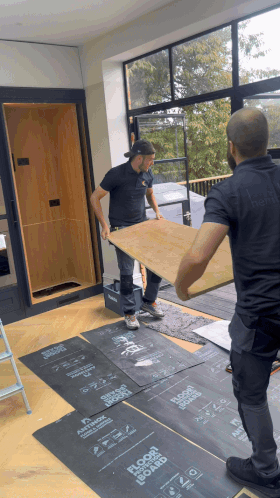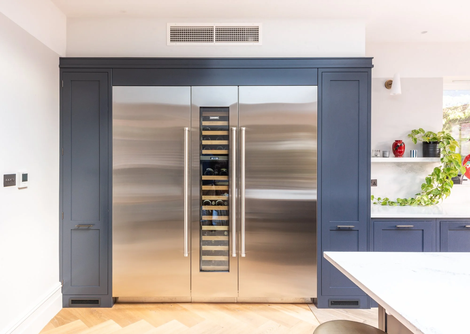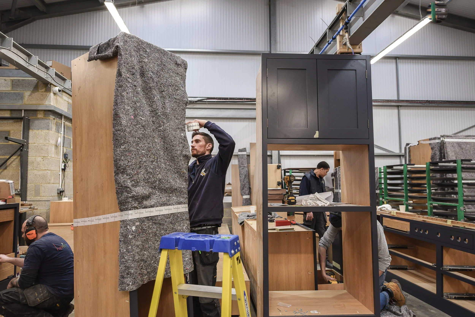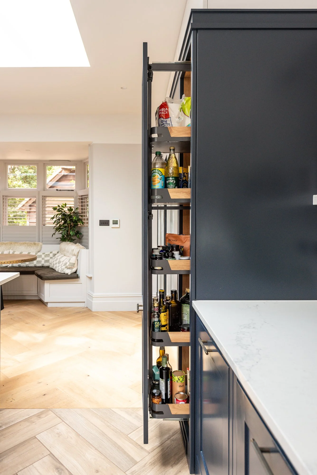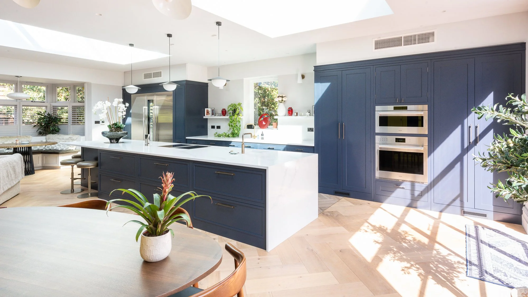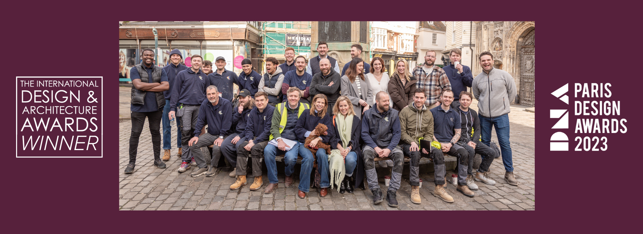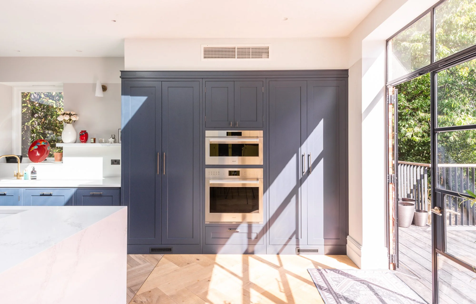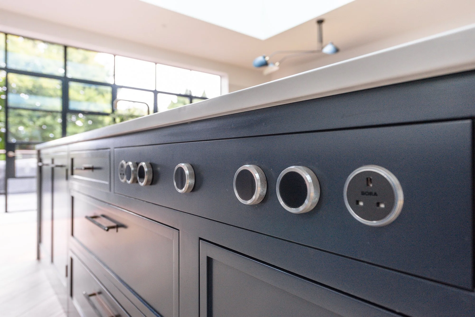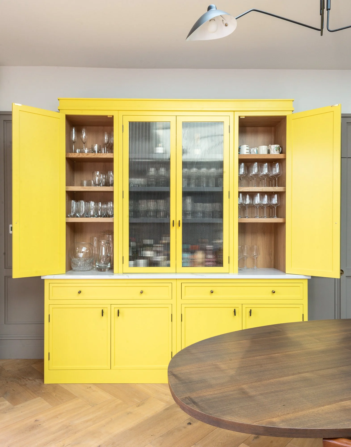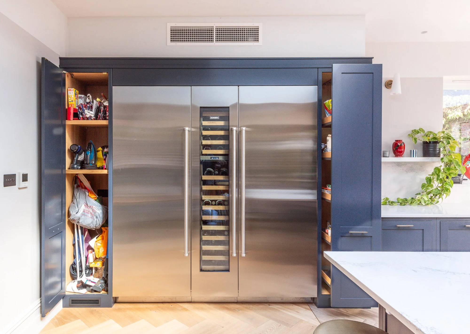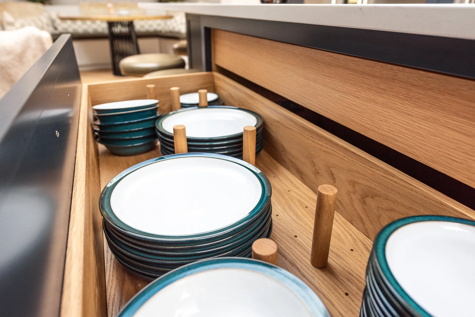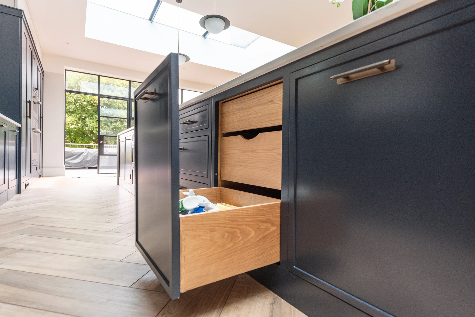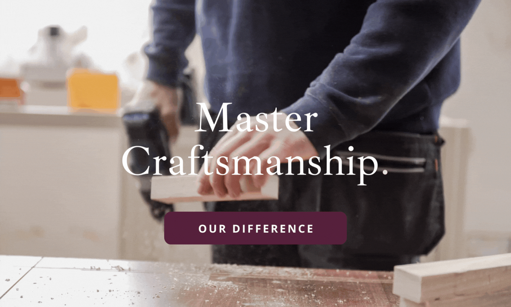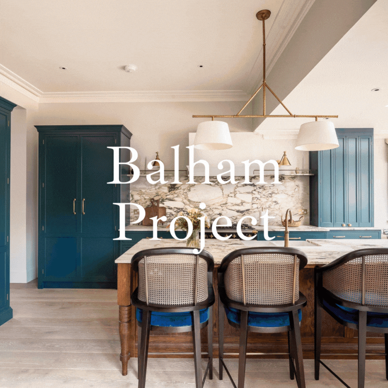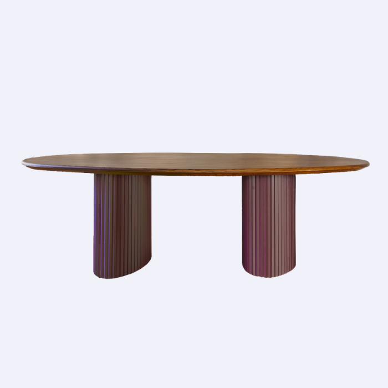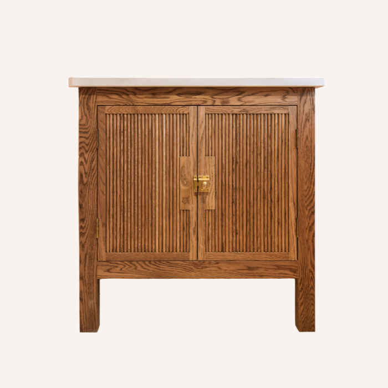The Tunbridge Wells Project
The Design
We have all loved working on this project in Tunbridge Wells, filled with character! For this family, the journey began back in 2017 with a simple idea, what if the kitchen were somewhere else entirely?
“We first looked into moving the kitchen eight years ago, but didn’t take it forward at the time. Then in 2021, we revisited the idea and decided to go for it.”
The original kitchen sat in a much smaller room than felt right for the house. Meanwhile, the orangery, which is bright, spacious, and underused, offered untapped potential. It was the perfect opportunity to rethink how they used their home.
“The plan was simple, move the kitchen into the orangery. But it quickly became about more than just moving it. We wanted it to feel right, look beautiful, and work for how we live.”
The process came with its challenges, especially when it came to visualising how all the pieces would come together.
“The room is big, and it was really important to get the look, the storage, and the feeling of the space just right,” the client says. “I loved choosing the units and appliances, but imagining how it would all look in the space, while also making decisions about the rest of the house, was tricky.”
And, of course, there was the question of budget, balancing big ideas with practical limits. But with the right design, everything started to click.
The kitchen has become a true focal point of the home.
“I love everything about the new kitchen. Whenever I walk in, it makes me happy. The colours are fabulous, I love the appliances, and the space just works.”
The transformation has reshaped how the family lives and gathers. The new layout has created a natural flow from kitchen to patio, making summer events and family get-togethers even more special.
“In the old kitchen, we didn’t spend much time there. Now we have four seating areas, and we all enjoy being in the space. It’s brilliant for entertaining, though people do get a front-row seat to my cooking disasters!”
The family were introduced to us by their interior designers Vawdrey House.
“They recommended Herringbone, as another of their clients had used you. When we visited the showroom, we just felt really comfortable with the approach. Lucy asked so many thoughtful questions, it felt like she genuinely wanted to understand what mattered most to us.”
The Details: Colours, Handles & Bespoke Details
The client chose their own bespoke colours for the cabinetry in the project, which work perfectly together! The cabinetry is designed in our Westgate range, with modern slim frame. The worktop is in Caesarstone Quartz Statuario Maximus and beautiful appliances are from Wolf and Sub-Zero.
“It's just a lovely place to be, it functions well and looks beautiful.”
Although they didn’t have time to visit the workshop, the quality of craftsmanship left a strong impression.
“The units are beautifully made, such good quality. The showroom gave us exactly what we needed to understand the options and feel confident in the choices.”
We absolutely love how this project has all come together and wish the client a lifetime of happy memories in their new beautiful space. The end result is a warm, welcoming space tailored perfectly to the family's needs.
The Little Vanity
£3,395.00

