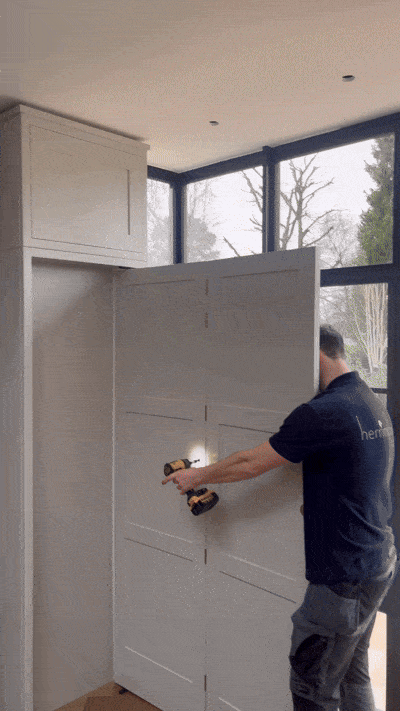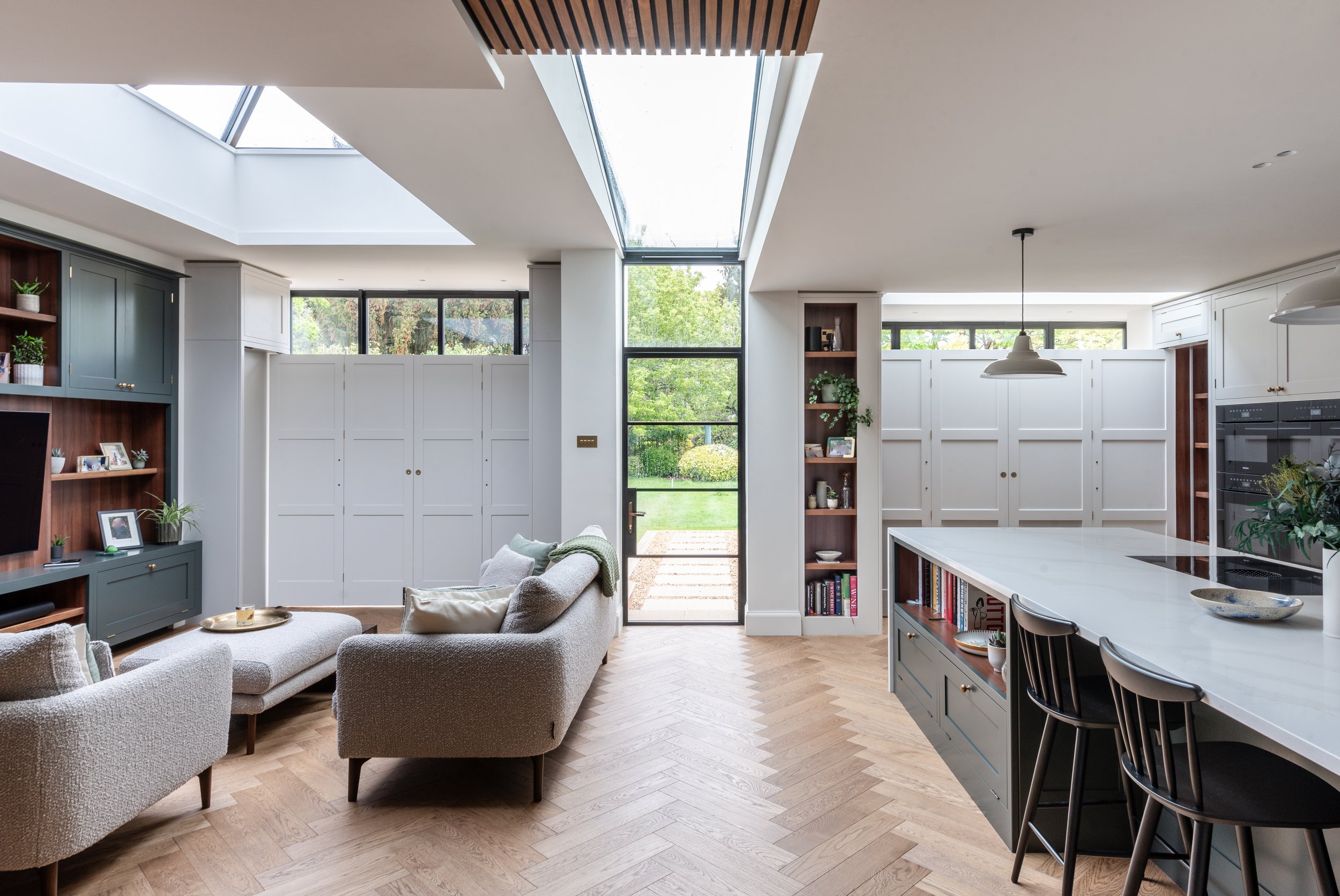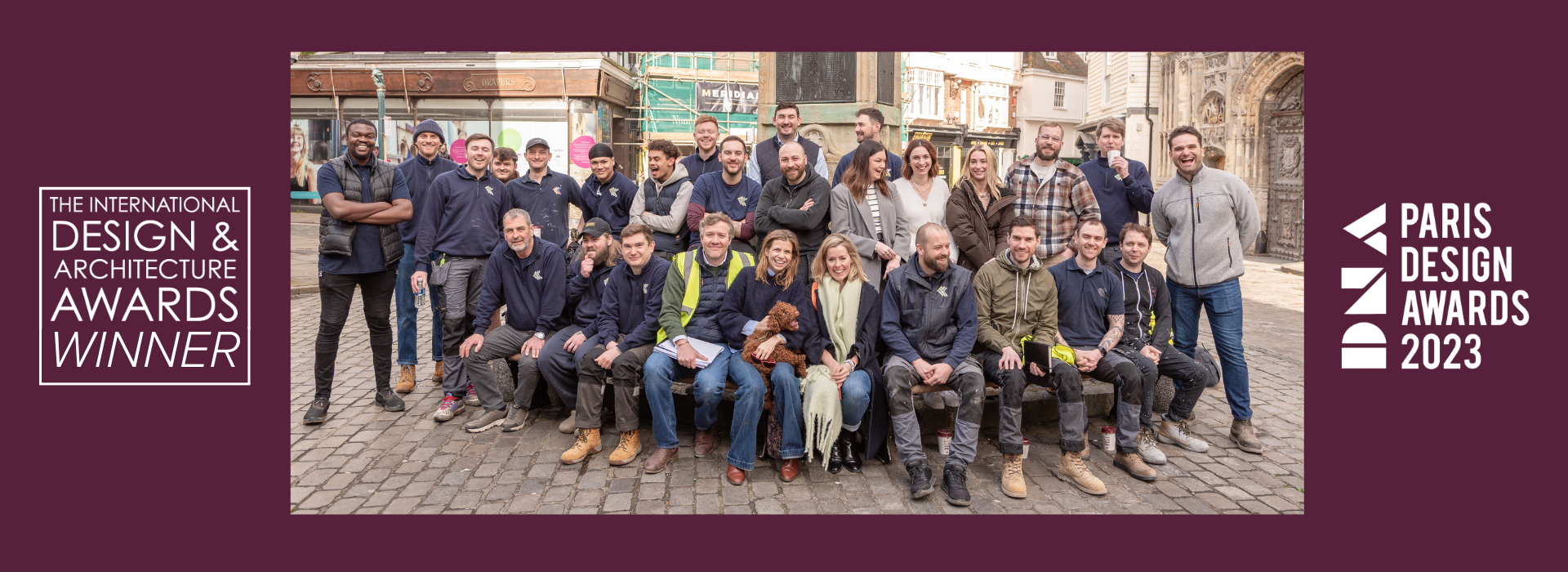The Surrey Home Project
“Having been a fan of Herringbone’s work well before considering a renovation - it felt special having them be such a large part of our journey. As well as the stunning designs, we liked and appreciated their ethos and values and this is something which shone through from start to finish in all dealings with the company. We had an initial design meeting with our architect plans and from there came out with ideas for not just the kitchen as initially planned; but a bar, a media unit, shutters, a pantry and a utility room!”











