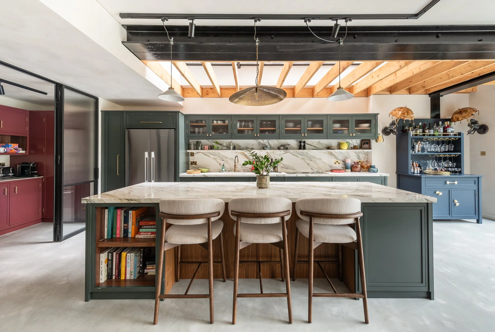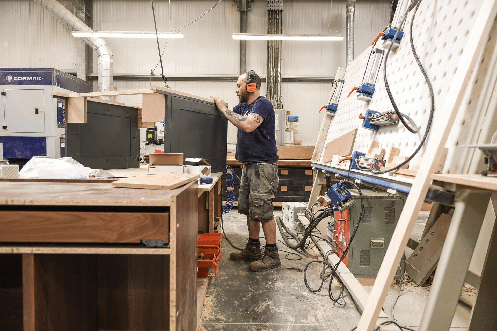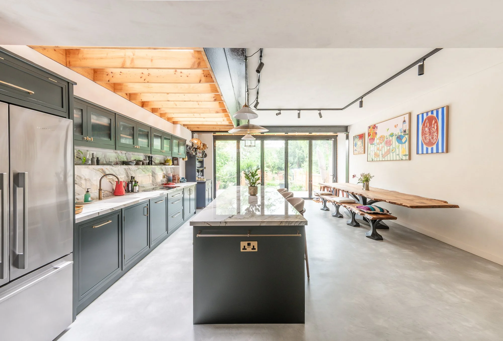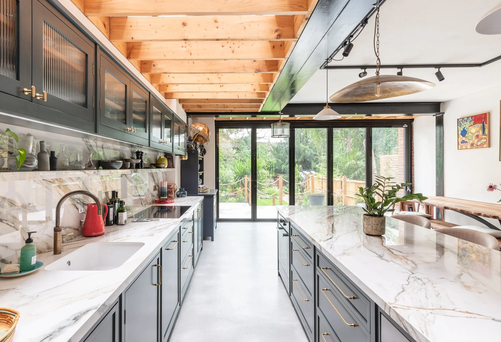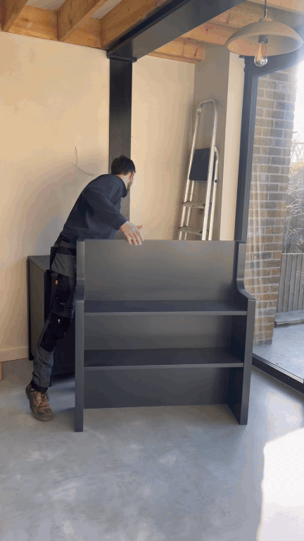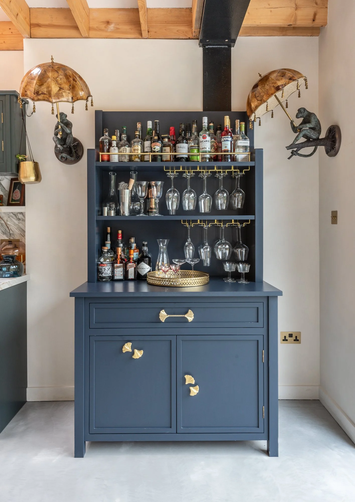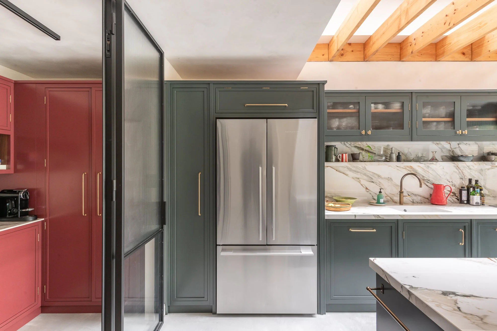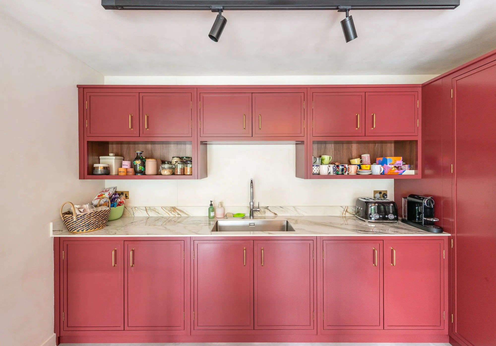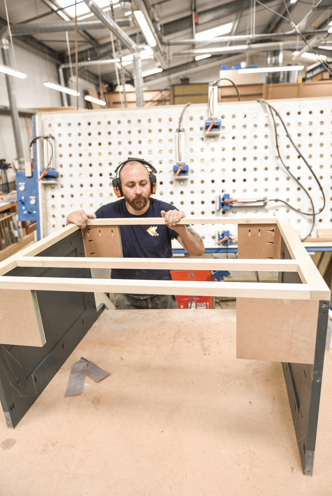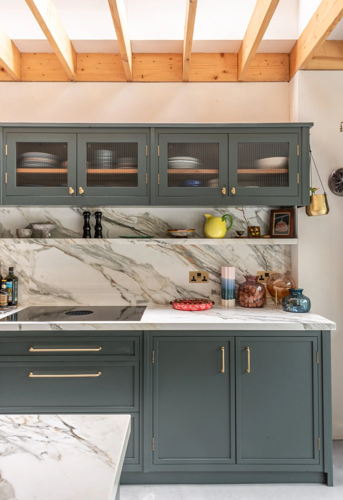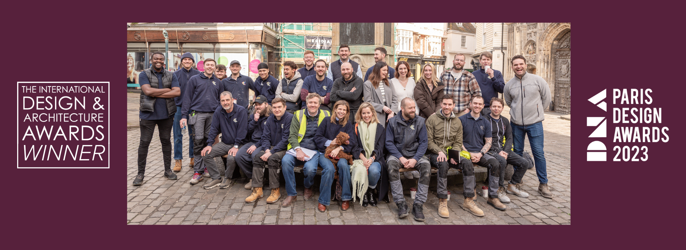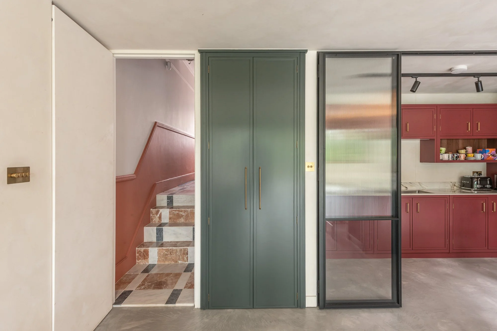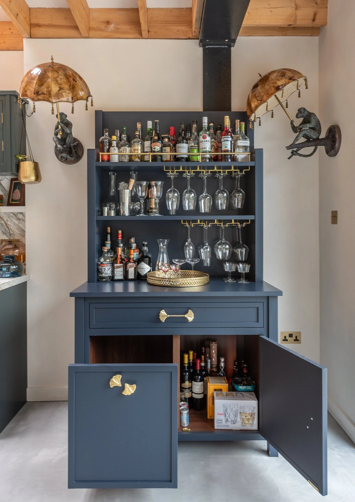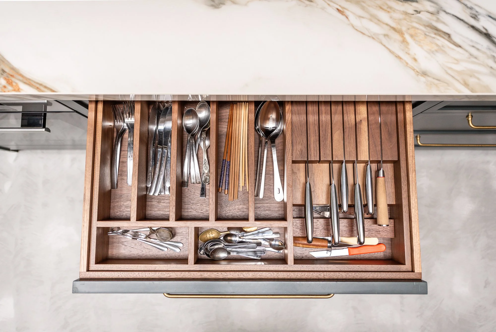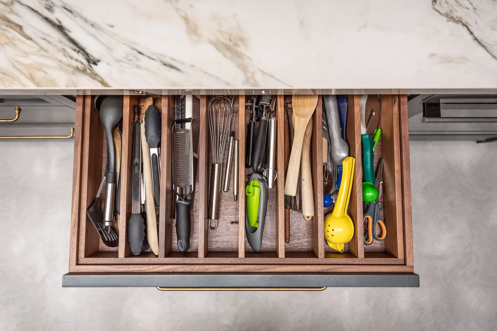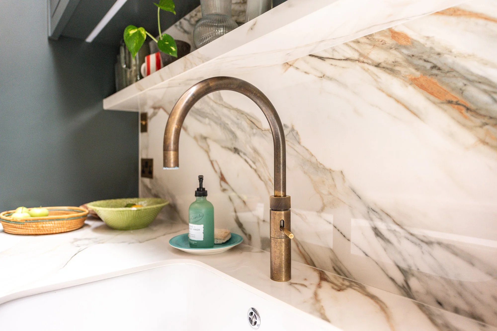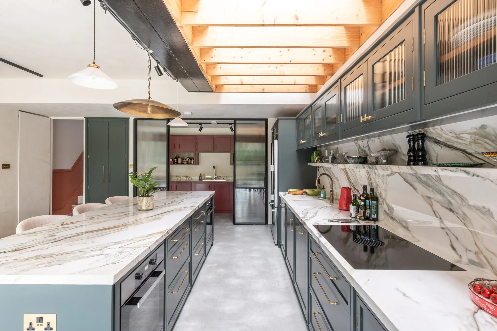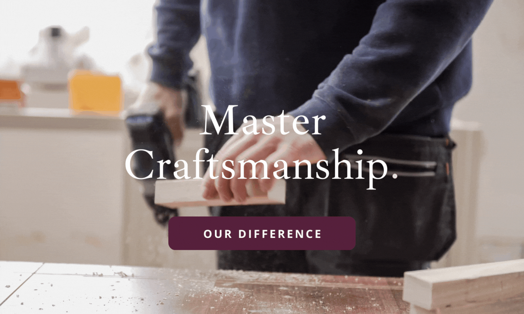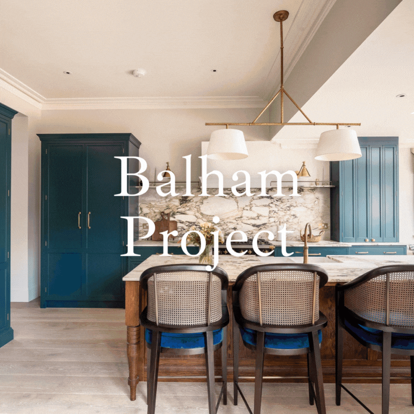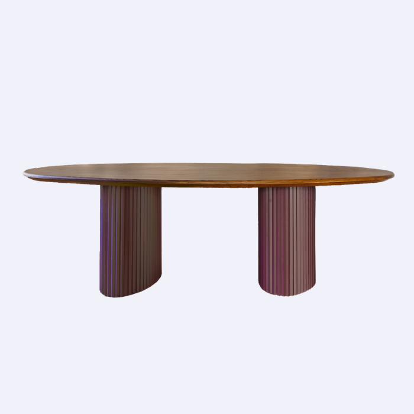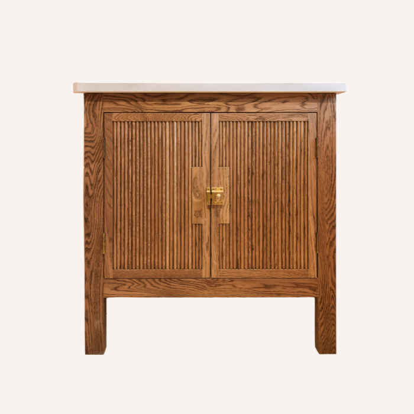The Streatham Common Kitchen & Utility
The Design
When the clients moved into their home at the beginning of the COVID-19 pandemic, it offered something rare. In the midst of lockdown they deeply appreciated having the outdoor space during the time. “We loved the house and we felt so lucky to have the garden. That became such a lifeline during lockdown,” she shares.
But as time at home increased, so did the need for a kitchen that worked harder and felt more like theirs. “Both my husband and I have always loved cooking, but during lockdown it became even more of a joy, and, at times, a bit of a distraction. We quickly realised that the layout wasn’t well thought out. The kitchen just didn’t work for two people with different cooking styles, and the utility room took up more space than it needed to.”
That’s when they began thinking about the future and being able to open their home to others again. “We’ve always been big hosts. Whether it’s friends dropping by or a full house, we love gathering people together. We knew we wanted to create a space that worked for everyday life but also made hosting effortless.”
Their solution was to move the utility room into the basement and combine the kitchen and former utility into one open-plan space. “It became an obvious choice once we imagined how we wanted to live and entertain in the future,” she says. “That’s also when we started thinking about including a bar cabinet, we wanted the space to feel like us.”
They also wanted to bring the garden into the heart of the home. “We’d spent so much time adding flowers, a pond, and vegetable beds, it made sense to open up the kitchen to better appreciate the view. Changing the layout gave us that connection to the outdoors, even in the middle of winter.”
Not all decisions came easily. “One of the hardest things was figuring out how to balance storage with design. Everyone kept telling me, ‘you can’t have too much storage,’ but I was really conscious of not wanting the space to feel too dense or heavy.”
The pantry area was a particular challenge. “We considered closing it off for more storage, but that would have meant narrowing the space and losing that openness. In the end, we added wall-mounted cupboards and used a large corner unit, which gave us all the storage we needed and we got to keep the fluted glass doors, which I absolutely love.”
When asked about her favourite part of the kitchen, the answer comes easily: “It has to be the island. It’s a three-metre-long uninterrupted surface. No sink, no hob and I’m so glad we kept it that way. It’s amazing for cooking, working, chatting… everything. The porcelain we chose looks so beautiful, especially when it’s decorated with flowers or a few favourite pieces.”
She also loves how the layout guides the eye toward the garden. “We have one long run of cabinetry opposite the island, which helps draw your gaze straight through to the bifold doors and out to the garden. We placed the fridge at the entrance to the room and put the ovens in the island, so there are no tall units interrupting that sightline.”
It’s not just the large gestures that bring joy. “I really love the little shelf below the wall cabinets, the fluted glass fronts that light up in the evenings, and the walnut interiors, they’re so luxurious. And then there’s the door to the basement stairs, which is designed to look just like the rest of the kitchen. It’s like a secret entrance. People always comment on it!”
The new kitchen hasn’t just improved functionality, it’s transformed how she feels in the space. “It’s changed everything, I have always loved to cook, but it has deepened my love for cooking even further. The space allows me to really relish my time in the kitchen. It feels therapeutic and the simple ritual of making even an everyday meal is wonderfully calming. The design of the space allows for such natural movement across the kitchen as well.”
“It's just a lovely place to be, it functions well and looks beautiful.”
The couple spent time looking for the right partner to bring their vision to life.
“We wanted to choose a smaller company that showcased excellent craftmanship for bespoke hardwood designs. We found a couple of options that fit this description but our visit and initial consultation with Herringbone helped us fairly quickly make the right choice. We felt that our questions were answered readily and our thoughts/wants were also listened to very carefully. I felt from the beginning that we would be working with a team that would be really sensitive to us throughout the process.”
Although they weren’t able to visit the workshop in person, the quality speaks for itself. “The craftsmanship is absolutely beautiful. We couldn’t be happier.” We all love seeing this project come together so beautifully and are so happy for the clients in their new beautiful space.
The Little Vanity
£3,395.00

