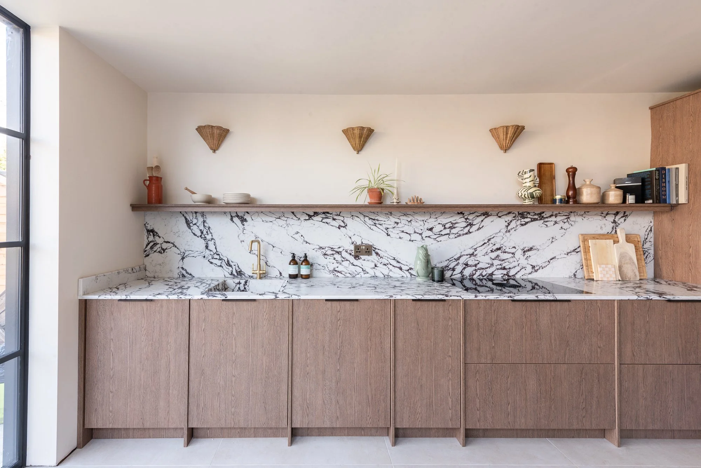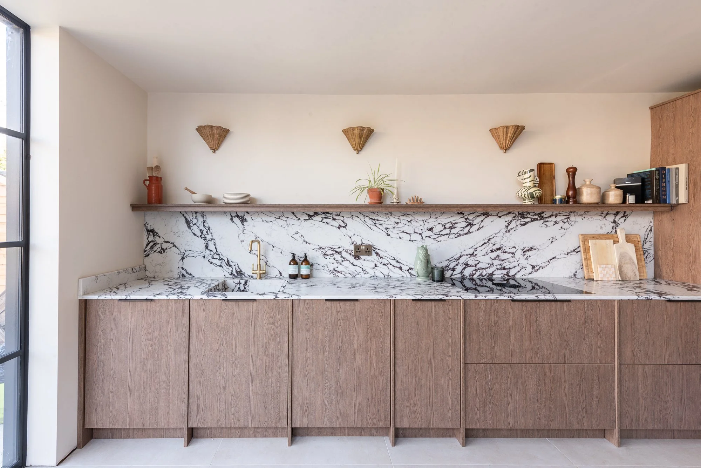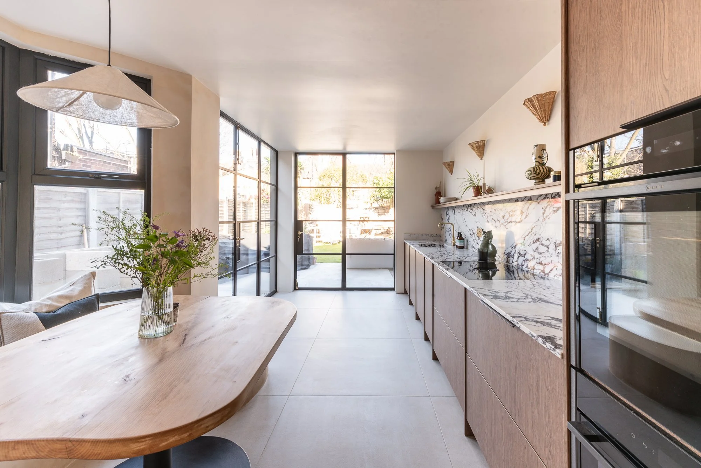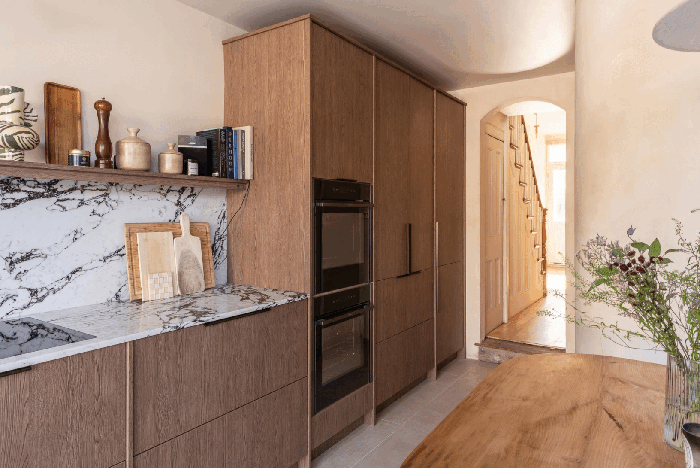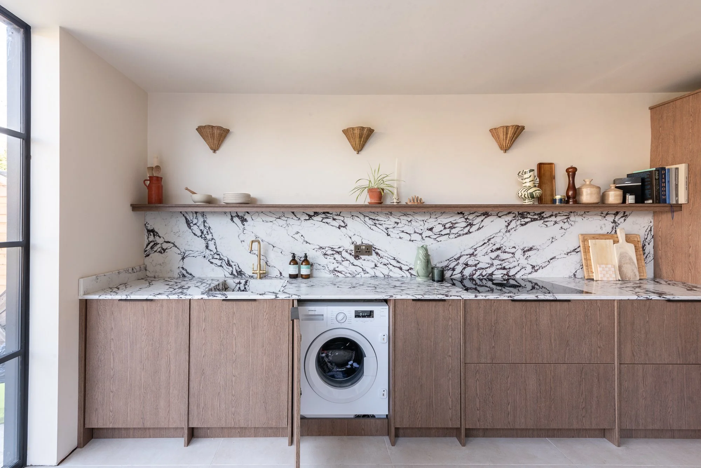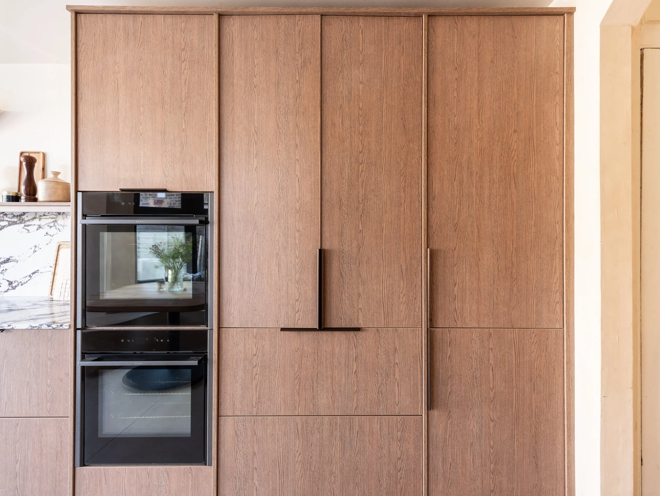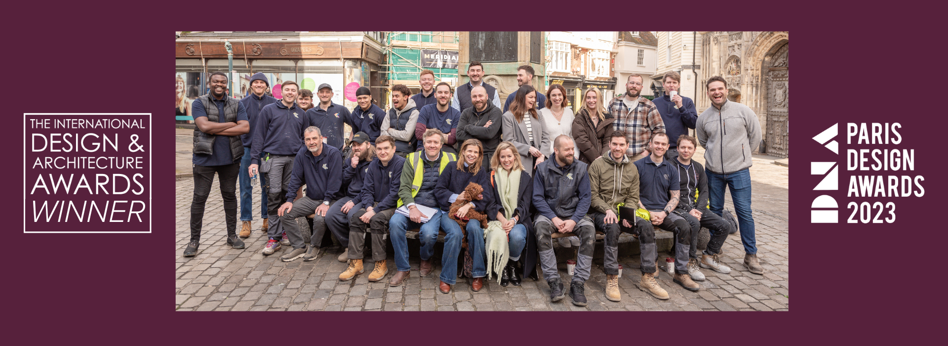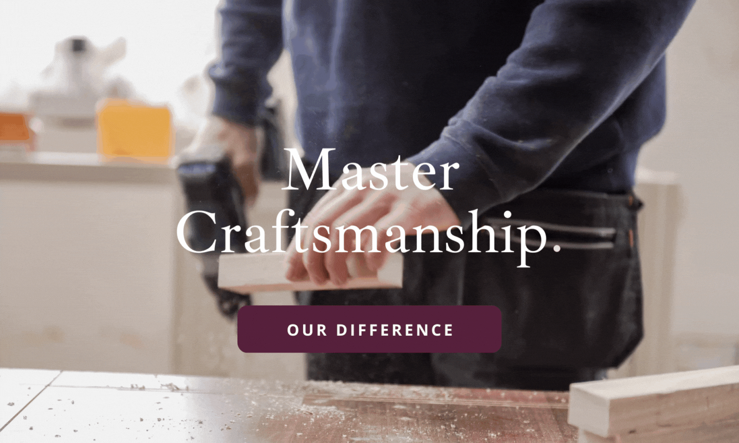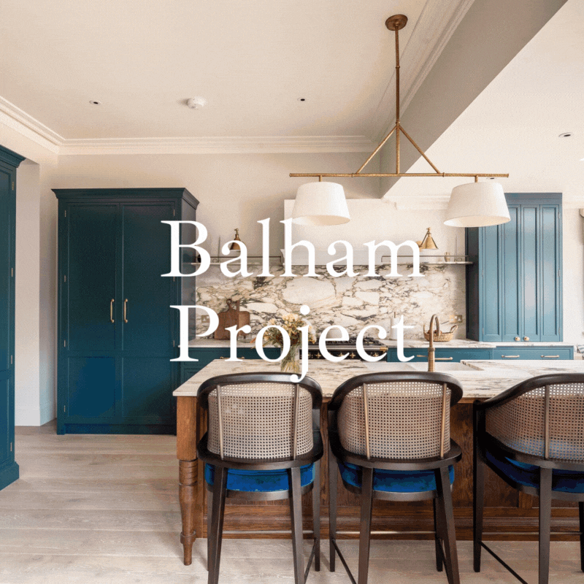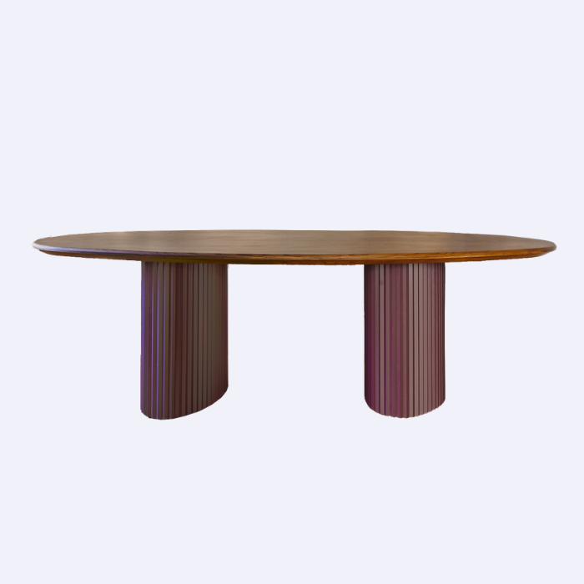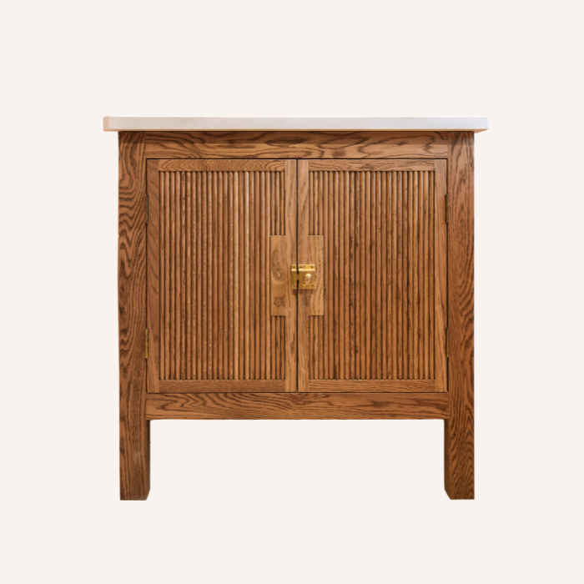The Shoreditch Kitchen
The Design
This lovely family had bought what they called ‘a fairly dilapidated house’ in Shoreditch, where every room required modernising. When they left their first viewing, the client said to his wife ‘who is ever going to buy that house?'‘ She said ‘us- I love it!’ She could see the potential from the beginning and got to work on making it fit perfectly for their family.
The client is best friends with David, the Studio Manager here at Herringbone. David helped with the entire design of their downstairs (perks of having a designer as a best friend). One of the hardest decisions was whether or not to include a downstairs toilet. After agreeing that the client needed one, David reconfigured the design so the toilet was out of the way and not separating their entertaining space. David designed a space that fit in a family table and added interesting elements like the curved wall and lime wash paint. The space almost feels Mediterranean whilst being in the middle of London.
“We really like the framing on the cabinets. Also love the curvature to the walls and seating Dave designed. We love all of it to be honest - the kitchen has far exceeded our original expectations.”
You’ll notice this is a bit different from a normal Herringbone House kitchen. In doing his best friends kitchen, David designed a new kitchen range- one that can cleverly be made quicker and easier than some of our more traditional shaker ranges, but that is just as beautiful and works well in modern spaces. This bespoke cabinetry is now called the Shoreditch range and available with generally a shorter lead time, just speak to a Designer.
“It's just a lovely place to be, it functions well and looks beautiful.”
Family Life
How a space functions in the normal everyday world is so important to us at Herringbone, so we are very happy to hear that it works perfectly for their family.
“The space has changed how we live as a family. We spend all of our time here, be that as a family, meal times or when we have people over it. Now the weather has improved it's so nice with the light coming through and when the doors are open you get a outside / inside feel.”
The whole project has turned out so beautifully, and we were lucky to have had the opportunity to create this new kitchen range with this family in mind. We wish the family a lifetime of happiness in their new beautiful home.
The Little Vanity
£3,395.00

