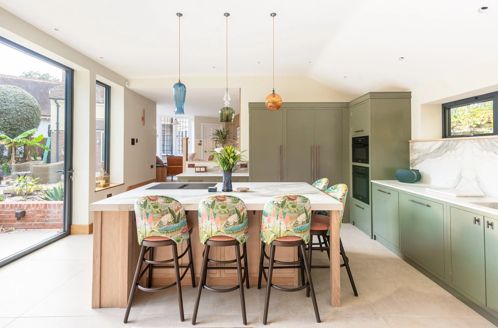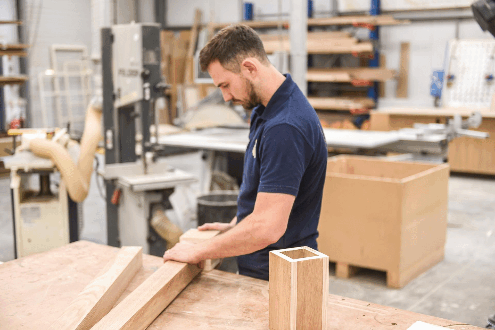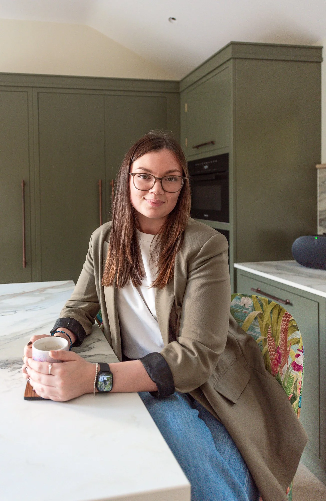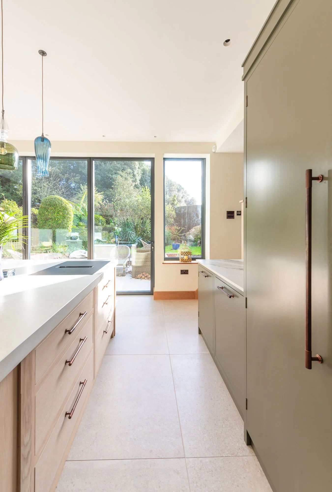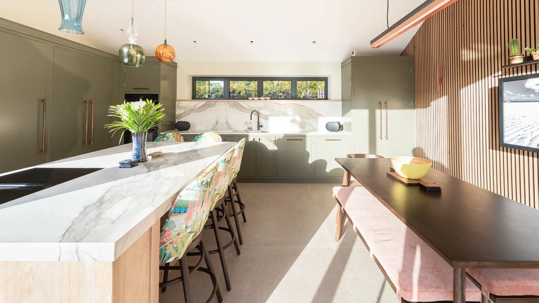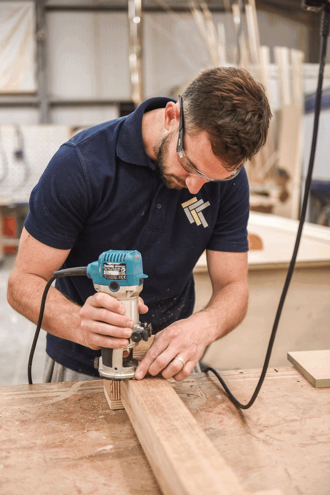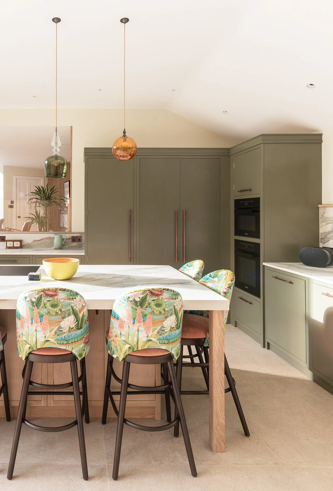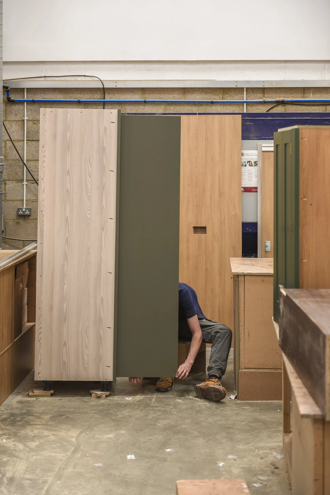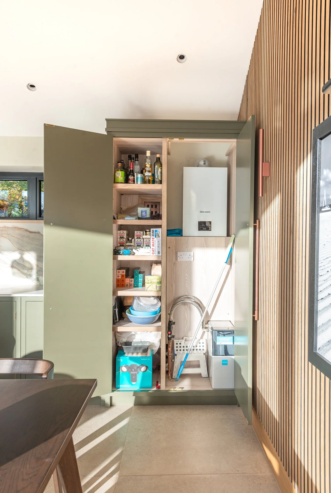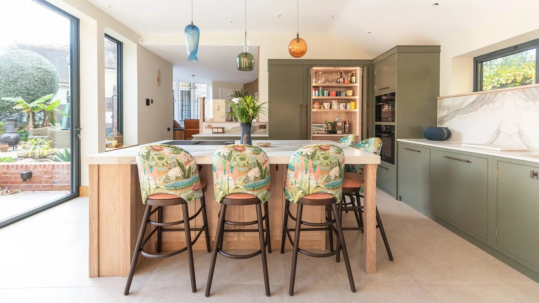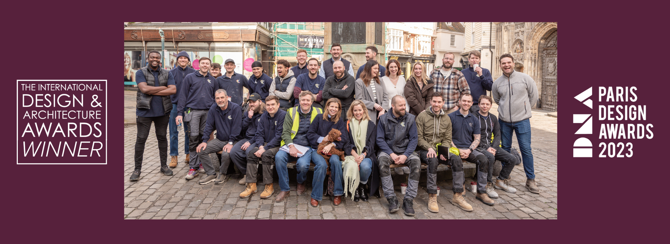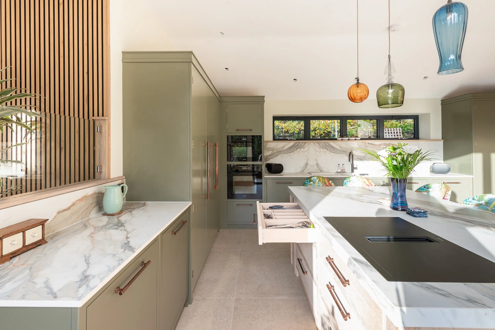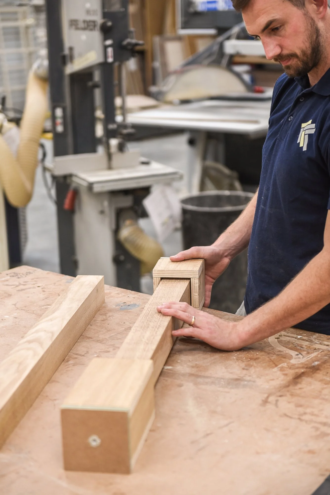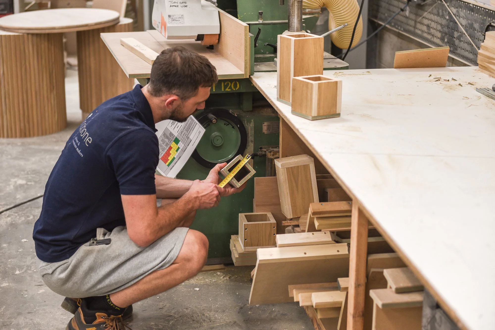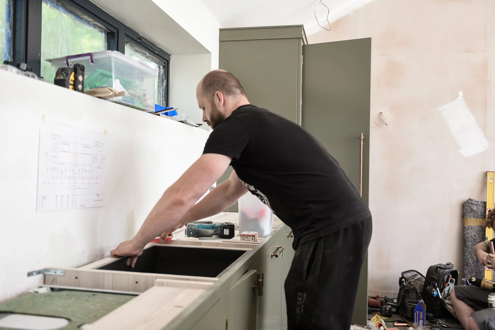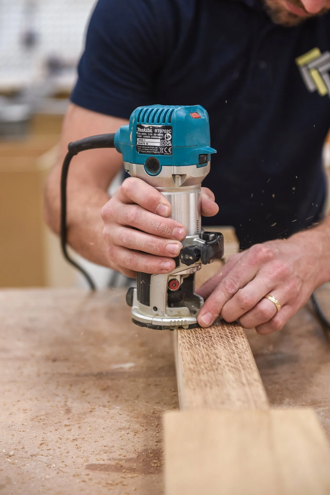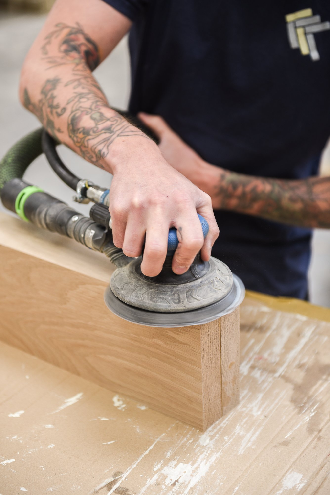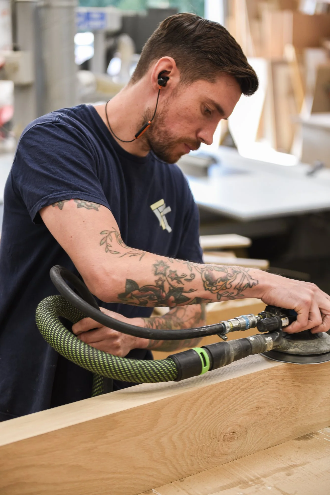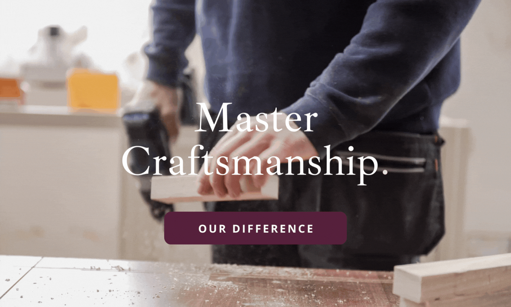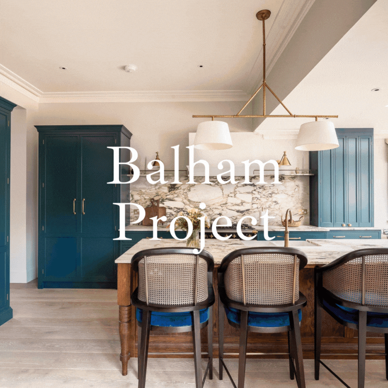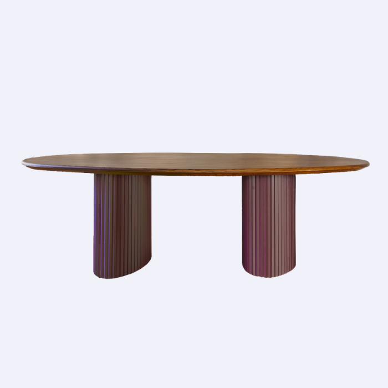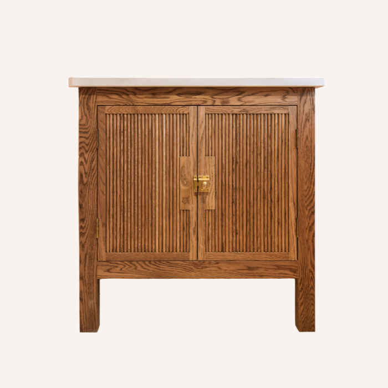The Sandwich Project
The Design
When our clients decided to take on a full kitchen renovation, it wasn’t simply about aesthetics, it was about creating a space that truly worked for family life. “Our previous kitchen was on the small side and with limited light. While we loved it, it felt rather cluttered and was difficult to accommodate our family or friends. Family dinners and entertaining meant that one of us would be prepping in the kitchen and shouting through to where people were sitting and talking.”
So, when the opportunity arose to extend their home, they seized the chance to reimagine how they used the space. “We took the big step to move the kitchen into a larger space with much more light,” they explain. The result is a kitchen that not only feels brighter and more open, but one that has completely changed the rhythm of daily life.
Every renovation comes with its own set of decisions, and this one was no different. “Some of the trickiest decisions were around how to best use the new space, size of island vs room for a dining table and working out how much storage to have vs a second freezer.”
Even with the new extension, thoughtful planning was essential. They worked with their designer Ella to make sure the design had maximum storage. “The extension, while much bigger than our previous kitchen, still had an overall size constraint and a limited stretch of wall for units.” Material choices also required careful consideration with Ella. “We debated quite a bit on the kitchen surfaces and cupboard colour, the choice of materials and polished vs matte. These decisions were really helped by seeing samples, looking at examples from other projects and getting expert advice from Herringbone.”
When asked what they love most about their new kitchen, the answer comes easily. “There are several favourite bits! We love the large island which is beautiful and comfortably seats 5–6 people around it. We also love the pantry which allows us to use and store our coffee machine, toaster etc out of sight, keeping our kitchen surfaces clearer. And, we love the Quooker tap!”
The renovation has transformed not only how the kitchen looks, but how it feels to live in. “Yes, we use the kitchen much more as it is so comfortable to sit and socialise. Cooking is a lot easier, with the increased space.”
The Details: Colours, Handles & Bespoke Details
The client chose a bespoke paint colour and a stained cotton island for the cabinetry in the project, which work perfectly together! The handles are beautiful Armac Martin in Burnished Brass. We used Infinity Calacatta Hermitage in suede and Miele appliances.
“It's just a lovely place to be, it functions well and looks beautiful.”
For this family, working with Herringbone was about trust, quality, and thoughtful collaboration. “We chose Herringbone for the great design advice and the quality of the kitchen units. We were very impressed with what we could view in the showroom and this gave us some new ideas and helped us with each of the choices we made. Ella was very helpful with each step of the design process and we felt we were well supported.”
Visiting the Herringbone workshop was another highlight of the journey. “It was nice to be able to see what goes on to construct everything. The craftsmanship was a big part of our decision-making to go with Herringbone and we are very pleased with our choices and the end result.”
We wish the family a lifetime of happiness in their new home!
The Little Vanity
£3,395.00

