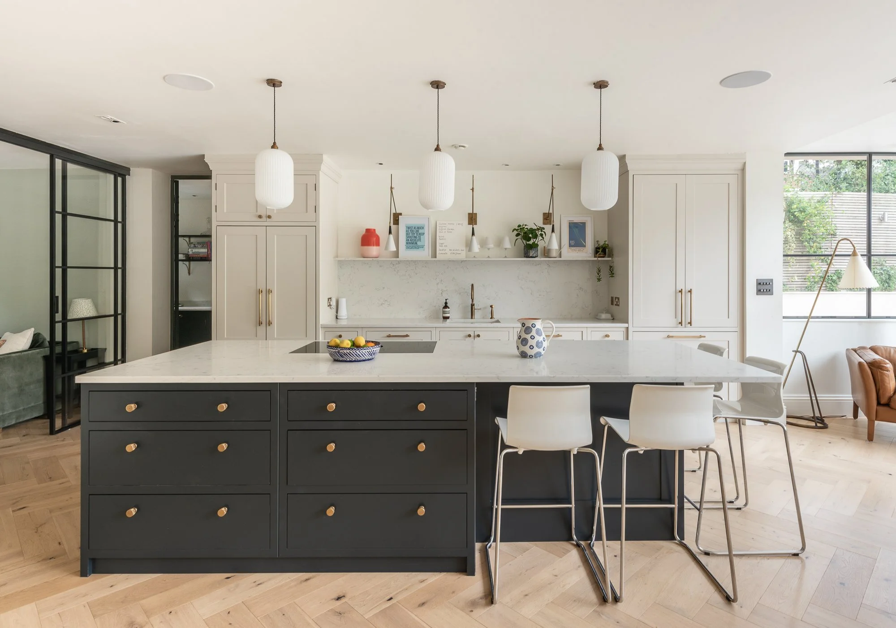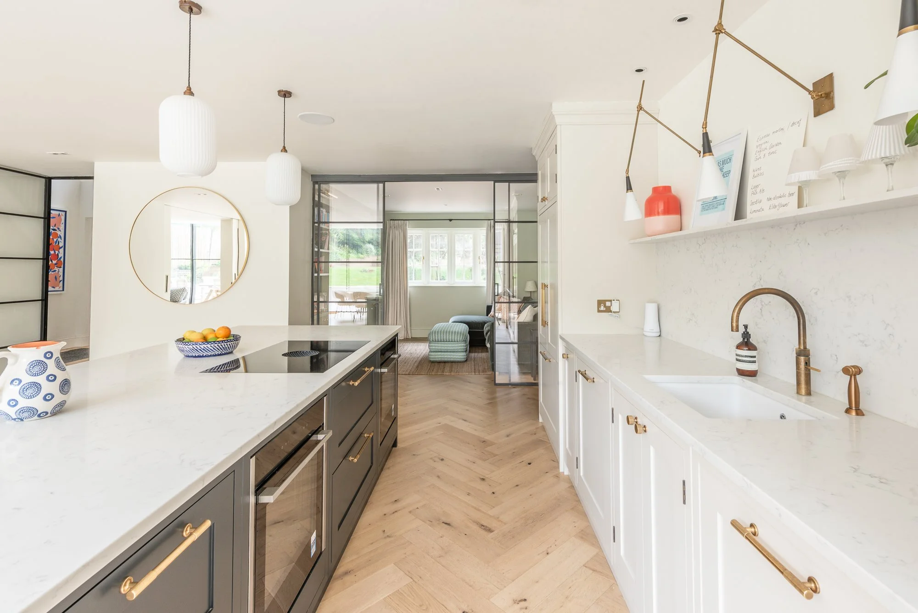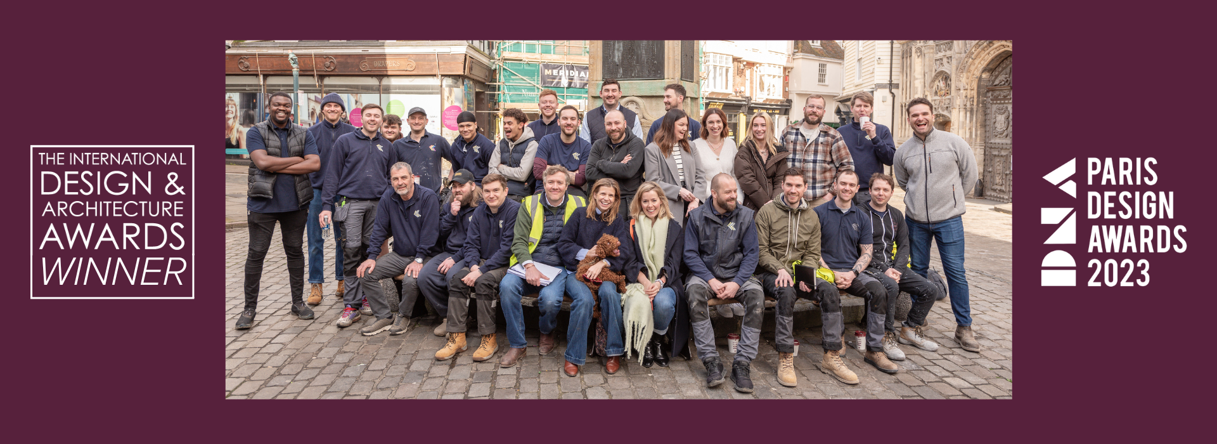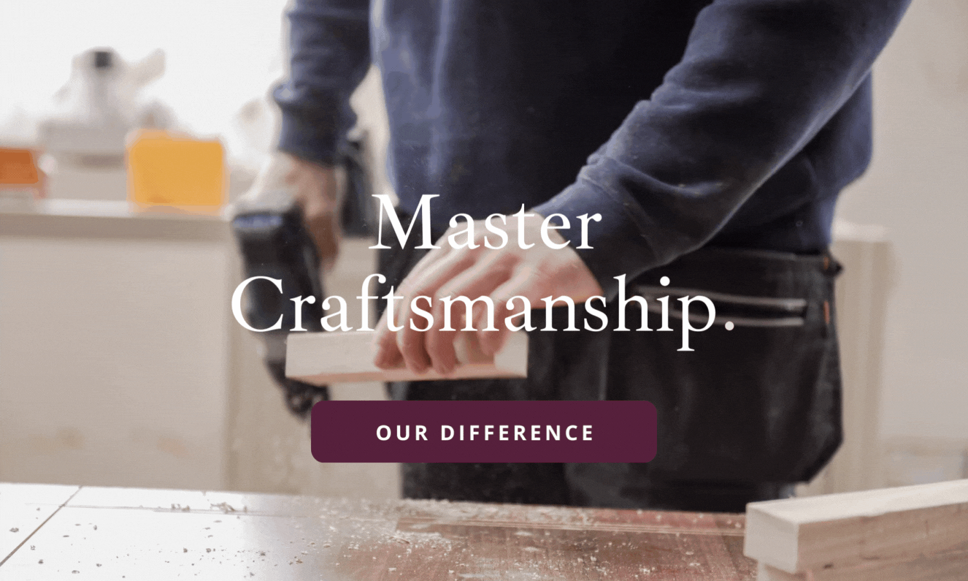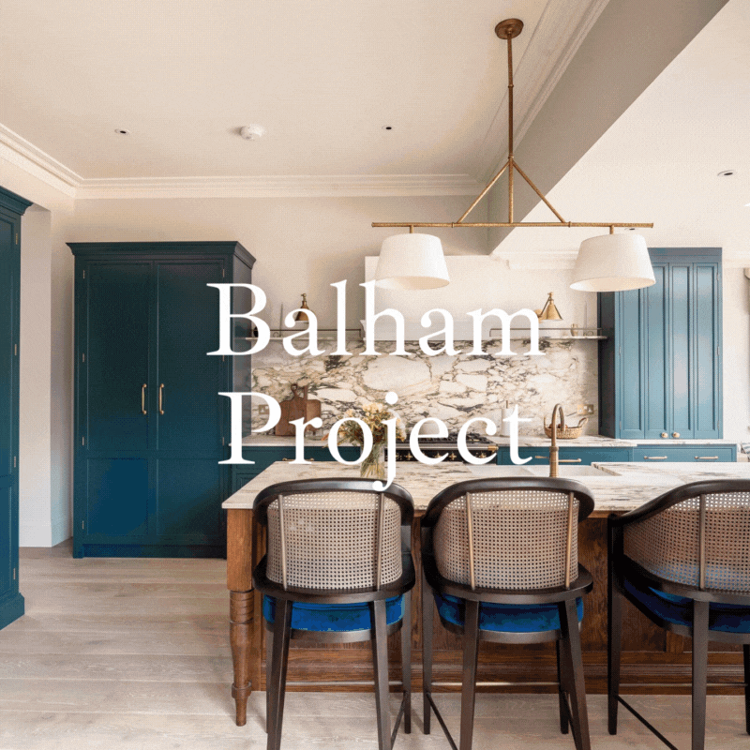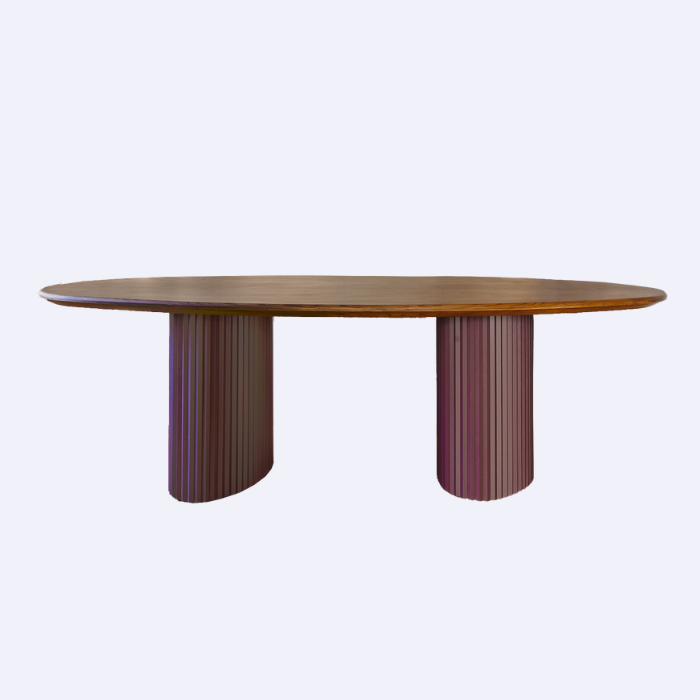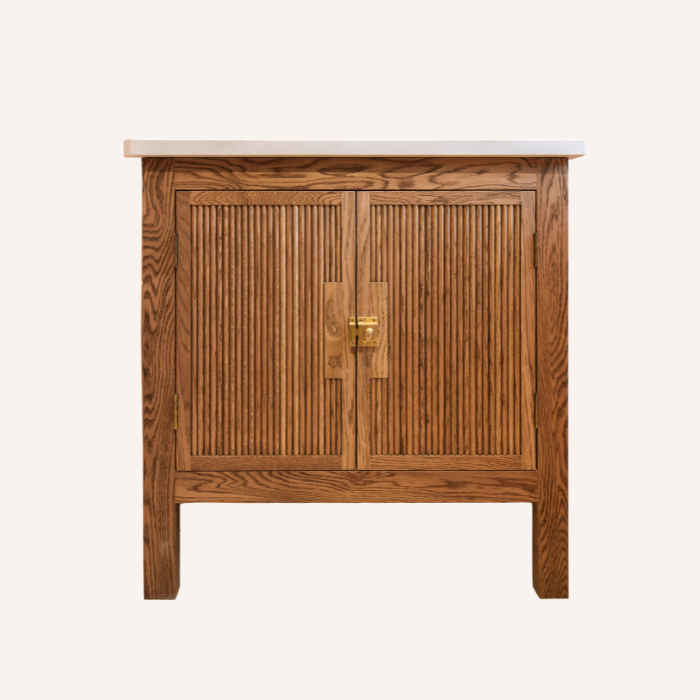The Putney Kitchen, Back Kitchen and Utility
The Design
This beautiful project brings the outdoors in, with a large open plan living space surrounded by natural light. When the clients moved into their house it was a series of separate rooms with very little connection to the garden and the kitchen in the darkest part of the house. They really wanted a large, bright and connected living space, with the kitchen at the centre and an inside/outside feel when they were cooking. They worked with Rob to create a wonderful living, kitchen space, that includes a back kitchen and utility.
“The new space has changed our lives immeasurably. It's now a total joy cooking and congregating in the kitchen and having opened the space means we can be connected with the children whether they are playing, watching TV, eating or in the garden. We are very pleased with the workmanship, incredibly meticulous and careful fitting.”
The bespoke cabinetry was designed with our client and is our traditional Westminster door, handmade in our workshop. The clients worked with Rob to maximise space across the ground floor, including a utility.
“We spent ages trying to work out with Rob how to cram everything into the small utility room, including drying space, but he managed it all and his suggestion of a hanging rail saved the day – it's now a really useful space. I was so impressed by the amount of time Rob spent on this, ensuring we were totally happy.”
When we asked the client what their favourite part of the new space is, they told us
“I absolutely love the generous island. I also love the fact that all clutter, including the toaster and microwave, is closed away when not in use but easily accessible when we want to open to pocket doors at breakfast time. We are also lucky enough to have a small back kitchen and not having washing up stacked in the front is a game-changer. On the subject of clutter, a charging drawer has made endless cables a thing of the past, which I also love. The boiling/sparkling/chilled water tap is also glorious.”
The Details: Colours, Handles & Bespoke Details
The cabinetry is painted in a combination of Herringbone House Tudor Black, and a bespoke colour made to match the clients walls perfectly. The handles are Armac Martin the Sparkbrook range, which look great together. The client has a downdraft hob and Neff appliances.
The client sourced their lights from Etsy and stools from Ikea.
“It's just a lovely place to be, it functions well and looks beautiful.”
We absolutely love how this project has all come together and wish the client a lifetime of happy memories in their new beautiful space.
The Little Vanity
£3,395.00

