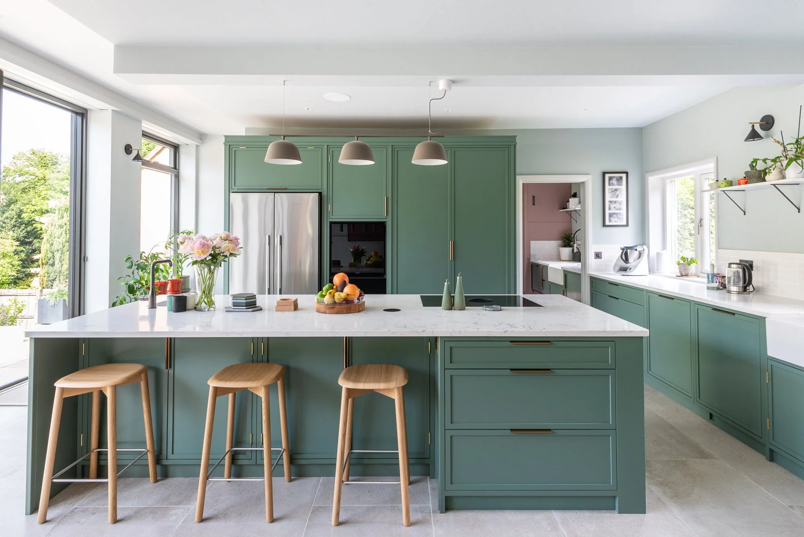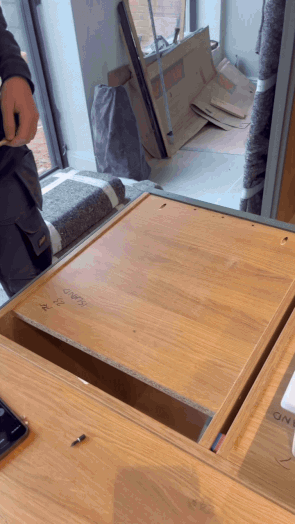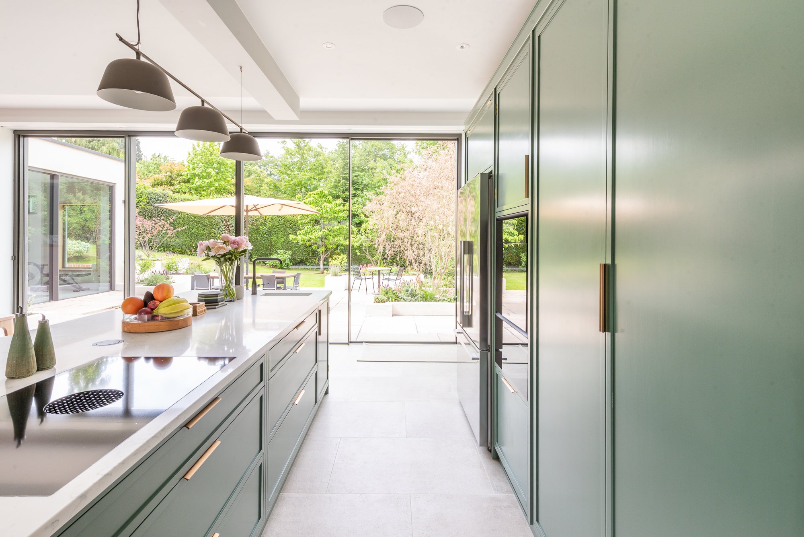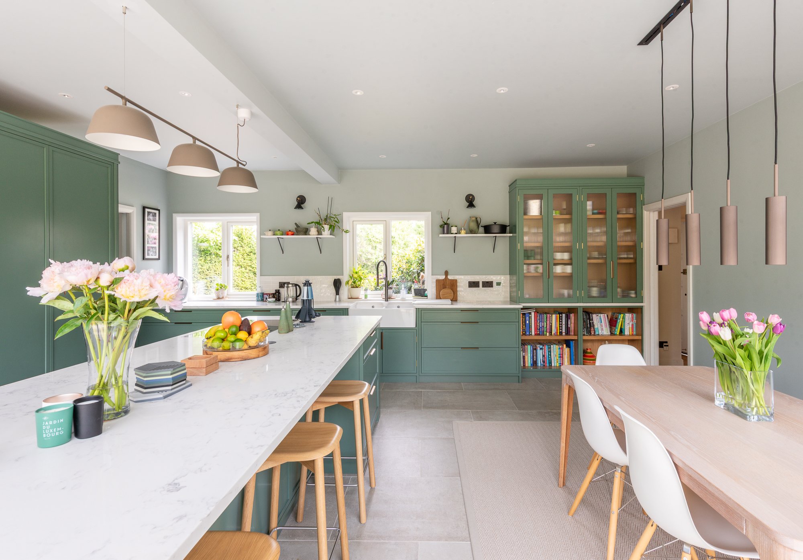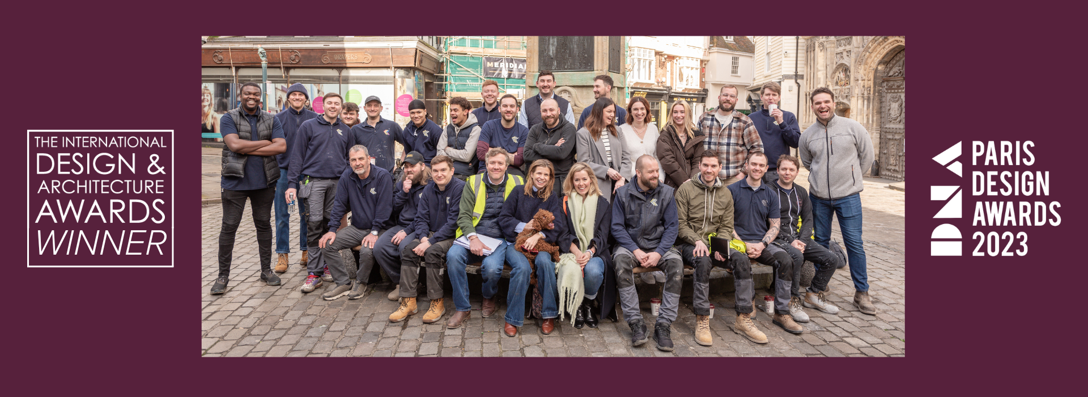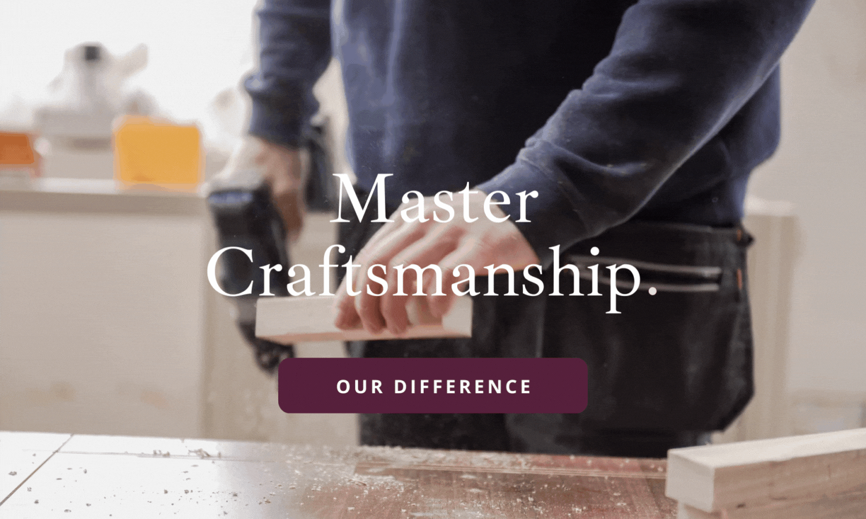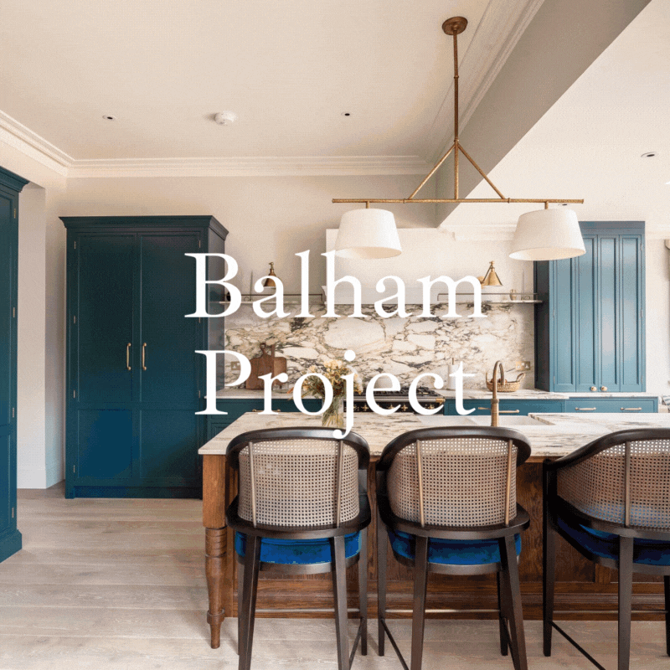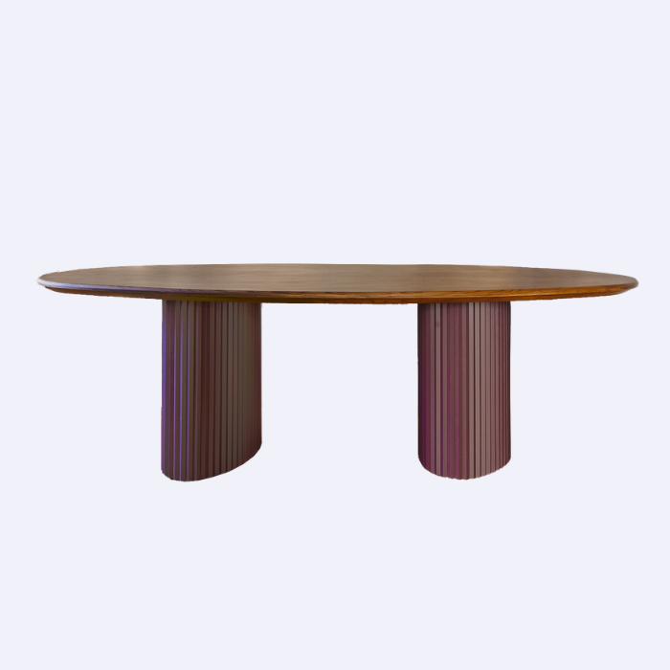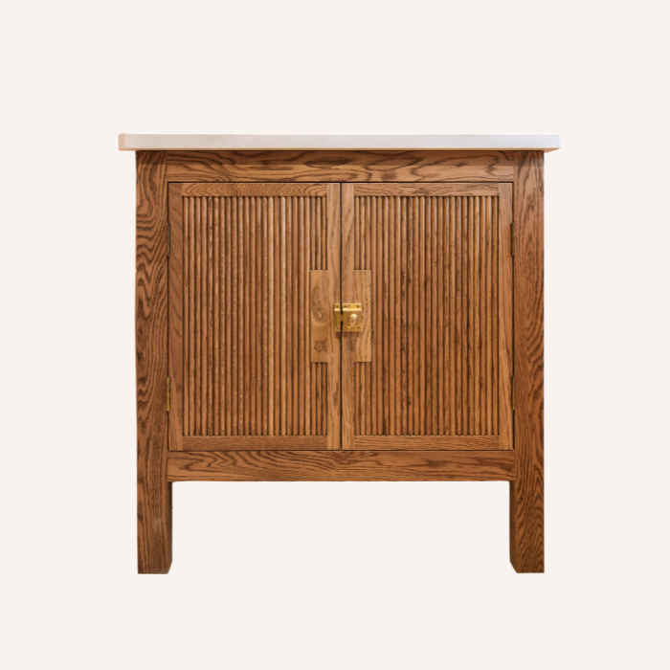The Oxted Kitchen, Utility & Boot Room
The Design
This lovely family wanted to create a connection between the kitchen and garden by knocking out the main wall of the kitchen and rebuilding the patio at a raised level.
The client worked closely with Herringbone House Interior Designer, Martyna. Between Martyna, their kitchen Designer Luke, and the client they created a light and airy kitchen, utility and boot rom space that is functional as well as beautiful.
“Helped by your team, the layout of the kitchen simply works in comparison to the previous layout where we found ourselves doing endless laps of the kitchen island. It feels like cooking from scratch is so much more achievable when everything is to hand. Having a small prep sink also means that as veg comes out of the fridge it immediately gets washed. The craftsmanship is brilliant.”
When we asked our client their favourite thing in their new space is, they replied
“Walking into the bright and spacious kitchen every morning. Enjoying a coffee while on a vc at the kitchen bar or cooking together with my wife. Its the small moments that you appreciate. “
The client sourced their rail lamp from Nordic Nest and stools from the Finnish Design Sop. Martyna helped recommend the tiles from Clay Brook, wall lights from Holloways of Ludlow, island light is from Twenty Twentyone and rug from the Unnatural Flooring Company.
The client also had some help from Decorbuddi Home & Garden Design. Their tip to people going through the renovation process themselves is to focus on the small bits. “The small design bits are often the least of your focus during planning, but it is entirely possible to blow the budget simply because you had not yet chosen taps or bits you might regard as finishing touches.”
“It's just a lovely place to be, it functions well and looks beautiful.”
Family Life
How a space functions in the normal everyday world is so important to us at Herringbone, so we are very happy to hear that it works perfectly for their family. That they find the space easy to cook and relax in is what it’s all about.
The whole project has turned out so beautifully, and we were lucky to have had the opportunity to create this project with this family. We wish the family a lifetime of happiness in their new beautiful home.
The Little Vanity
£3,395.00

