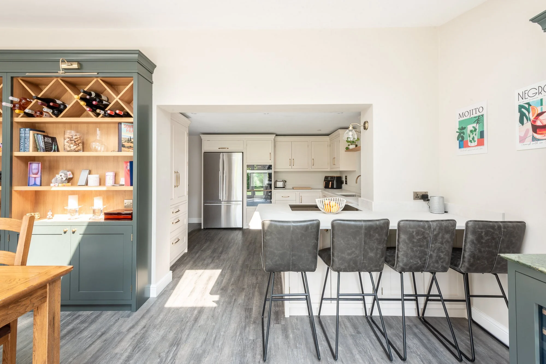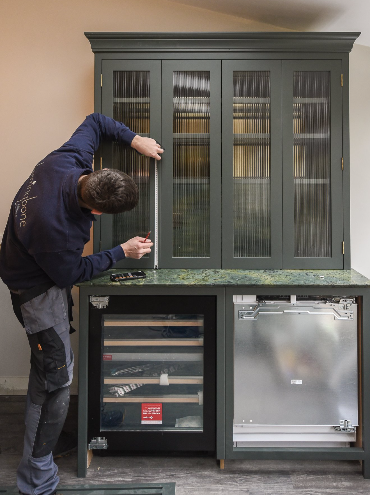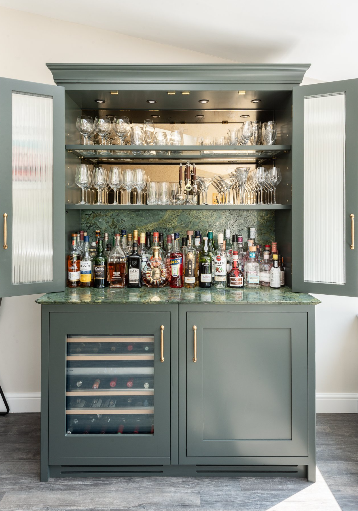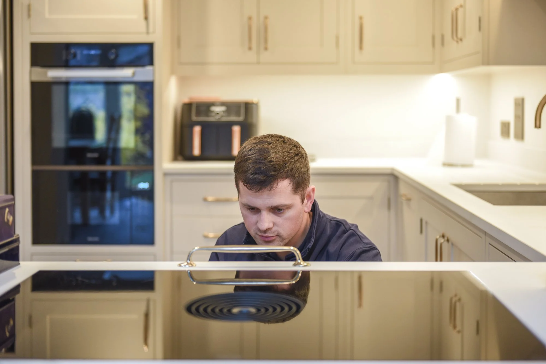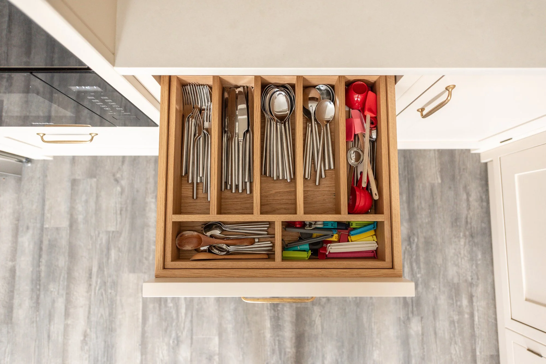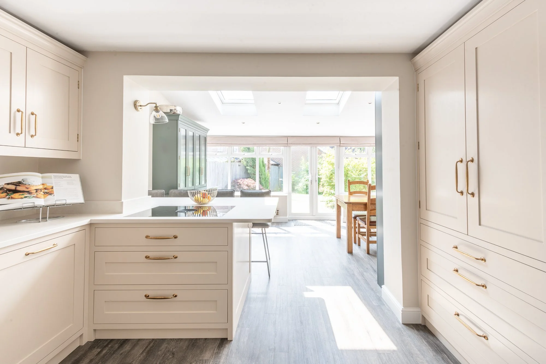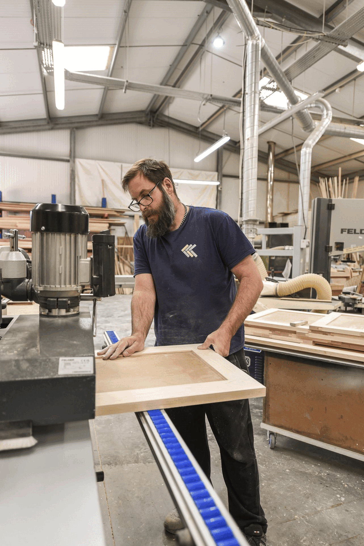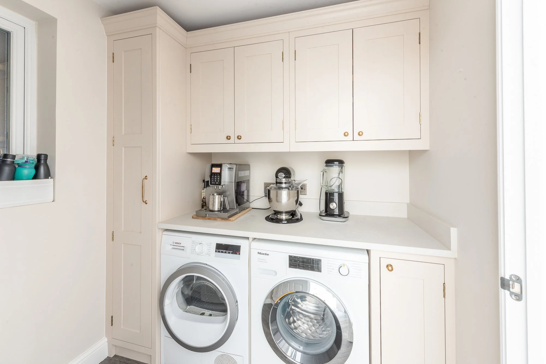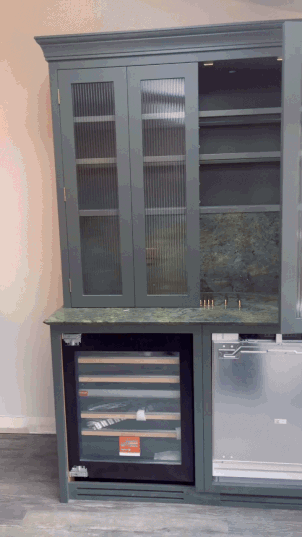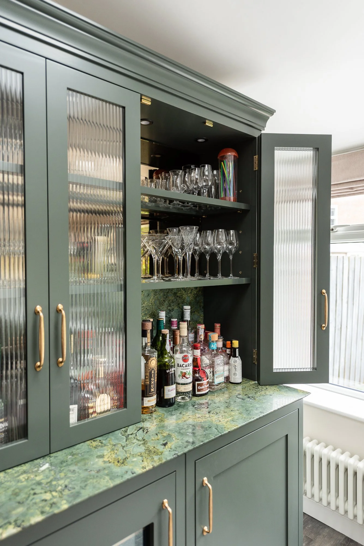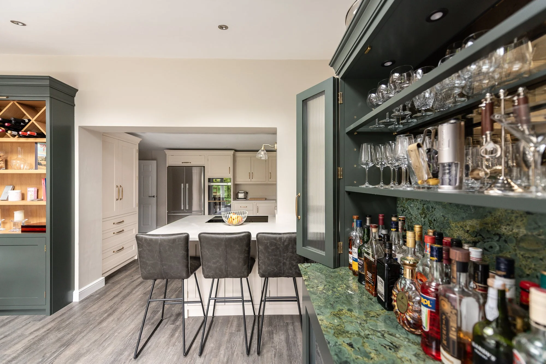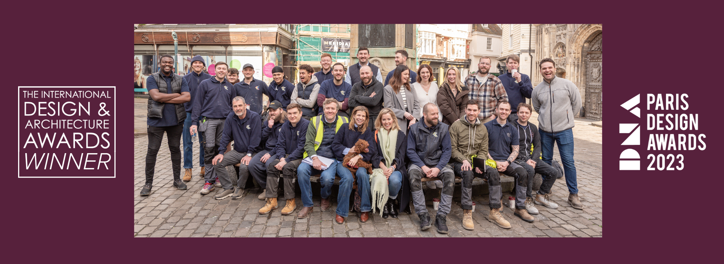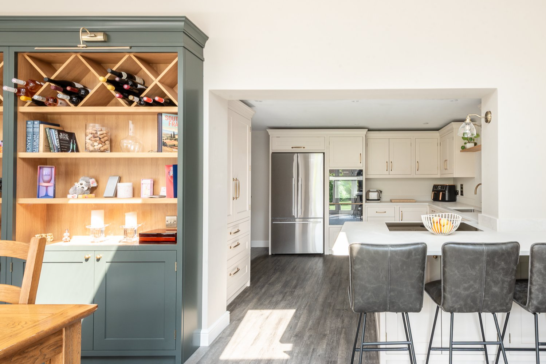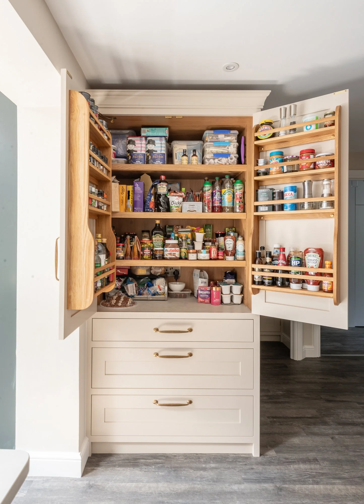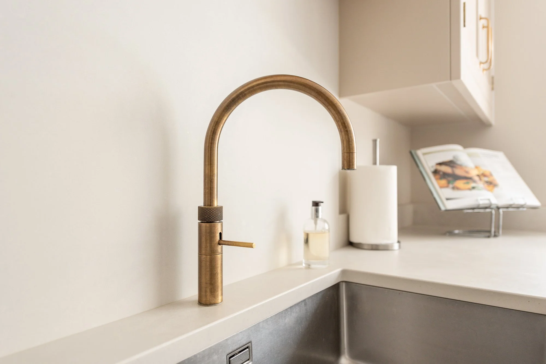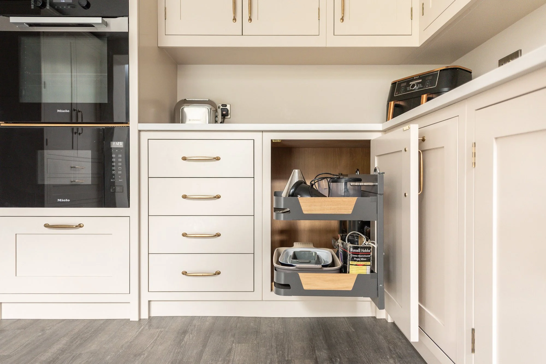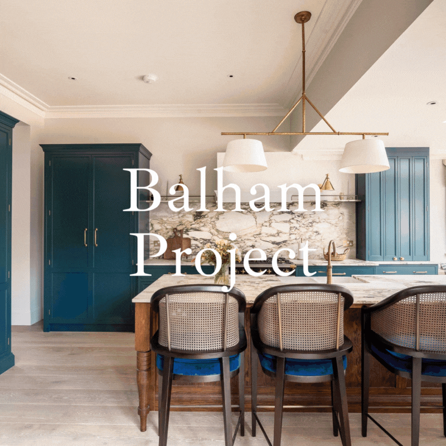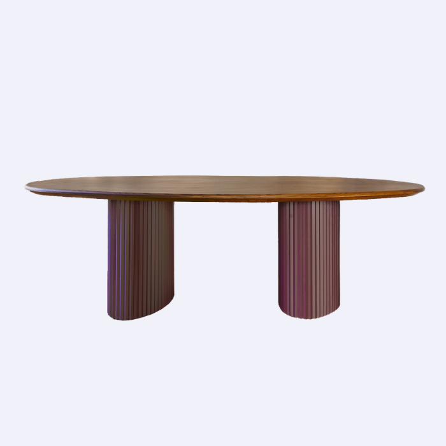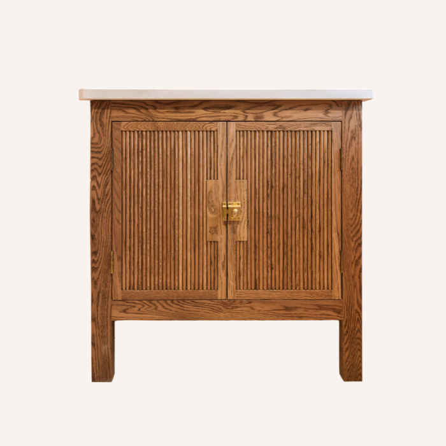The Horley Kitchen, Dining and Utilty Room
The Design
When the owners of this modern home first moved in, the house was a new build, fresh, clean, and ready to live in. However, the kitchen had been designed without their input, and over time, they felt the space wasn’t quite reflecting their needs or personal style. The original layout featured a separate kitchen and conservatory divided by doors, leaving the space feeling disconnected. After replacing the conservatory roof with a solid one, they saw the opportunity to unify the two rooms into one cohesive, open-plan space. Working closely with designer Rob, they developed a bespoke solution, including a stylish bar and a striking storage and display unit in the dining area.
“A colleague recommended Herringbone, and after talking with Rob, we knew we found the right designer. He really listened to what we wanted and guided us through every detail—we felt confident from the beginning.”
One of the biggest design challenges was balancing the contrast in natural light between the two spaces: the kitchen has limited daylight, while the dining area is much brighter.
“Choosing the right colours was tricky—we needed something that would work in both areas. In the end, we went with two different but complementary shades, and we love the result.”
The finished kitchen now includes several standout features that the family loves.
“We have a few favourites—the pantry, the peninsula, the bar, and of course, the large green unit. It’s hard to pick just one! The transformation hasn’t just been aesthetic—it’s changed the way we live in the space. We love how it works for everyday family life as well as when we’re entertaining.”
The client particularly enjoyed designing the large green dining-area unit in collaboration with Rob. They felt one of the best things about choosing Herringbone was our ability to create a custom design making use of all available space.
“Designing that unit with Rob allowed us to make the very best use of space. It’s functional yet beautiful, and we’ve had so many compliments on it.”
The Details: Colours, Handles & Bespoke Details
For cabinetry, the clients chose Herringbone Paints Cathedral Stone and Container Green, a pairing that balances the different lighting conditions perfectly. Handles are elegant Armac Martin pieces in burnished brass.
The client sourced their lights from Tiffany Lighting and stools from a local store Collingwood Batchellor.
“It's just a lovely place to be, it functions well and looks beautiful.”
We absolutely love how this project has all come together and wish the client a lifetime of happy memories in their new beautiful space. The end result is a warm, welcoming space tailored perfectly to the family's needs, proof that even new builds can be transformed into something deeply personal and full of character.
The Little Vanity
£3,395.00

