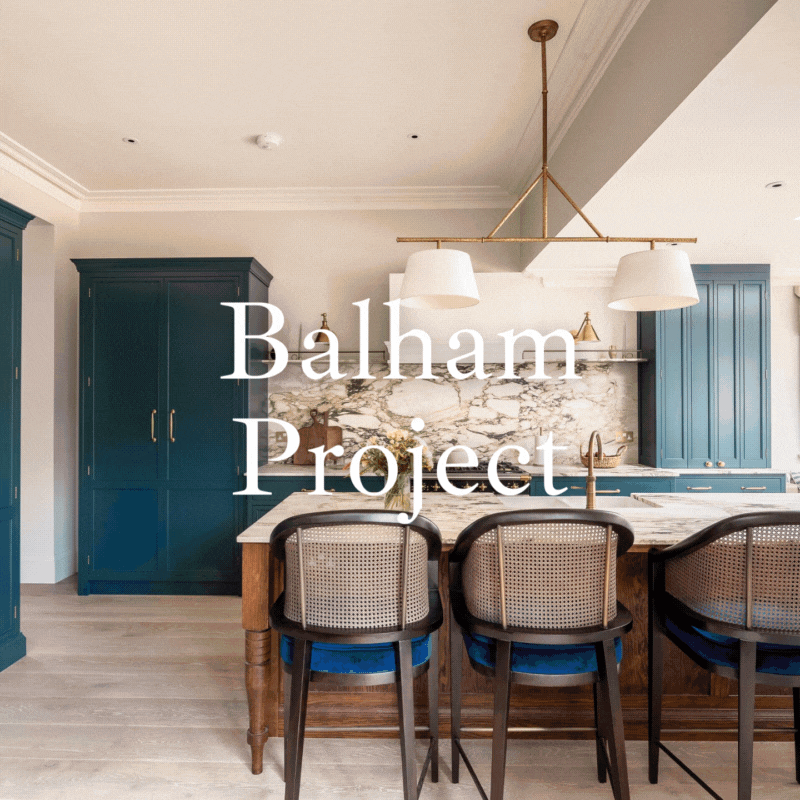The Harpenden Project
The Design
This large open plan kitchen and dining room is brought together by the colours and materials used. We worked with Interior Designer Vaughan Design on this project and excitedly it was featured in April 2024 Homes and Gardens. The kitchen is our classic Westgate style and works well with this busy young family’s needs. With 4 young children, the couple needed a kitchen that was as practical as it was beautiful.
The island offers a lot of storage and deep drawers as well as additional fridge space. The space has great light which means that the light colours used shine even brighter helping to create an uplifting mood at all times.
The Details: Colours, Hardware, Worktops Etc
This kitchen has extraordinary attention to detail, and is packed full of storage both visual to the eye and hidden out of sight. From the Solmar Marble Bianco Carrara Polished worktop flowing throughout the kitchen to the seamless sink right underneath the window. The flow is functional and we love the antique brass hinges, brackets and handles, which tie it all together so beautifully.
The colour for the island is our Canteen Blue from the Herringbone Paints Range and the cabinets are painted in a colour similar to our Cathedral Stone, which as a colour combination we adore. The kitchen internals are stained oak in cotton, which are more beautiful in real life than in photos.
The kitchen flows in a lovely relaxed way and goes seamlessly straight into the dining room. We also love how the bookshelf is tucked away just around the corner from the double floor to ceiling cabinets which hide away the pantry larder and the fridge freezer.
We wish the client a lifetime of fun and happiness in their beautiful home.
As seen in Homes & Garden Magazine as part of their Houses case study.

























