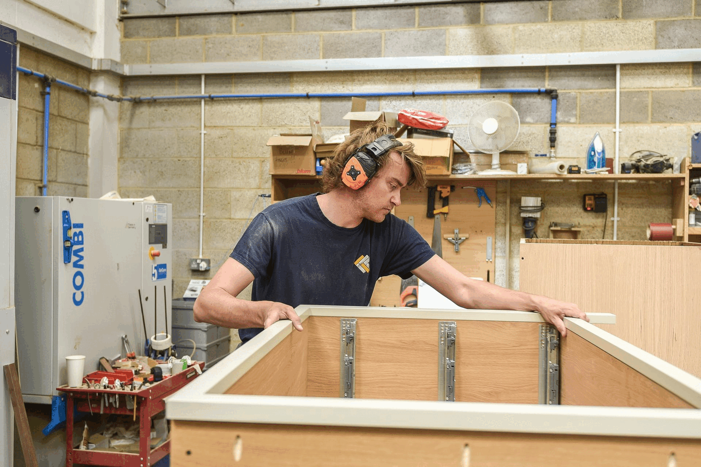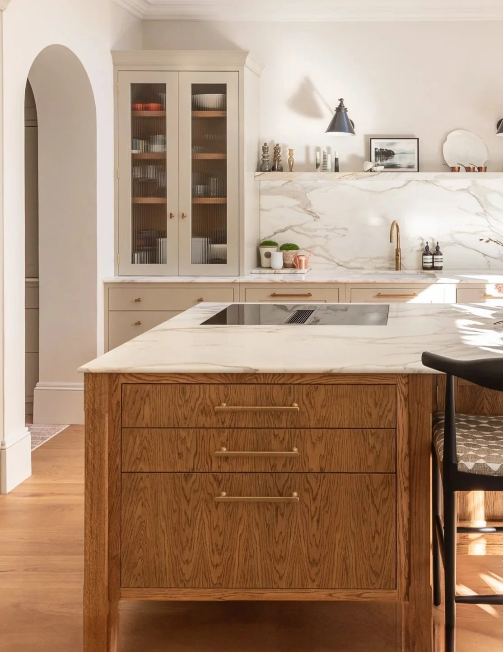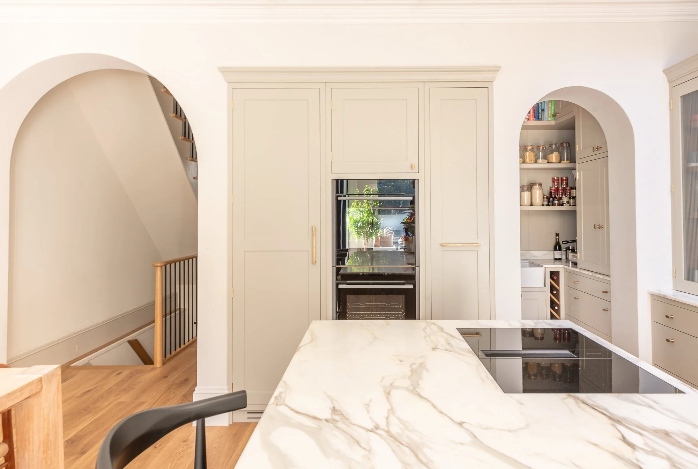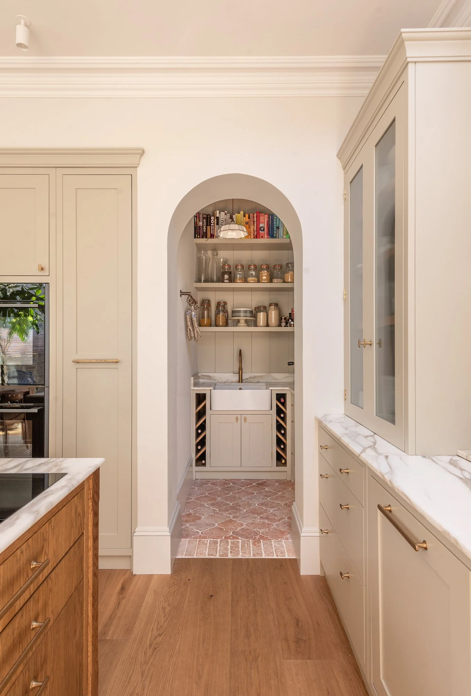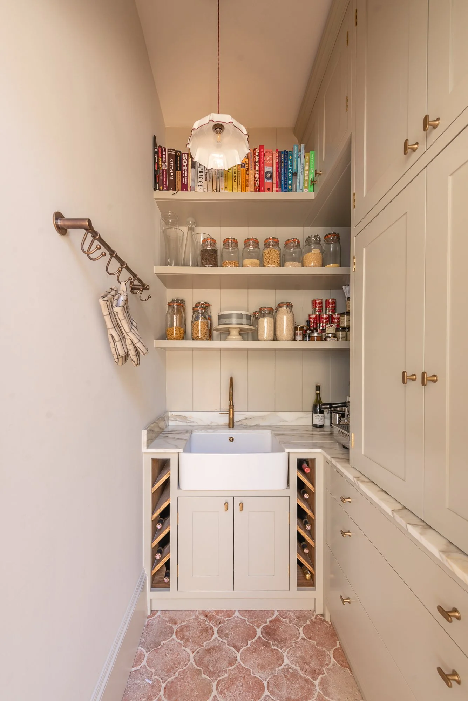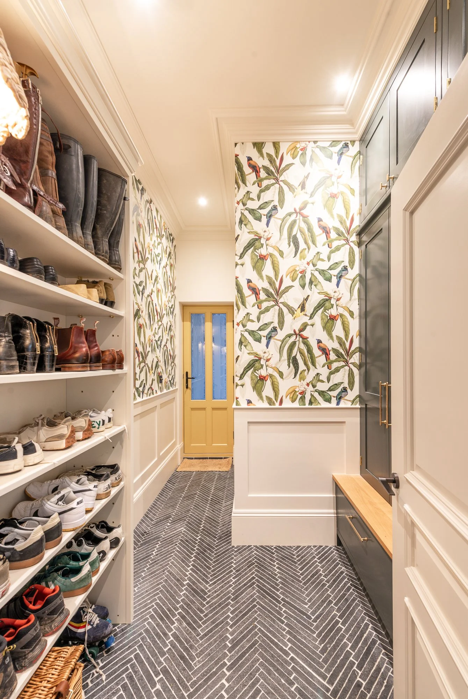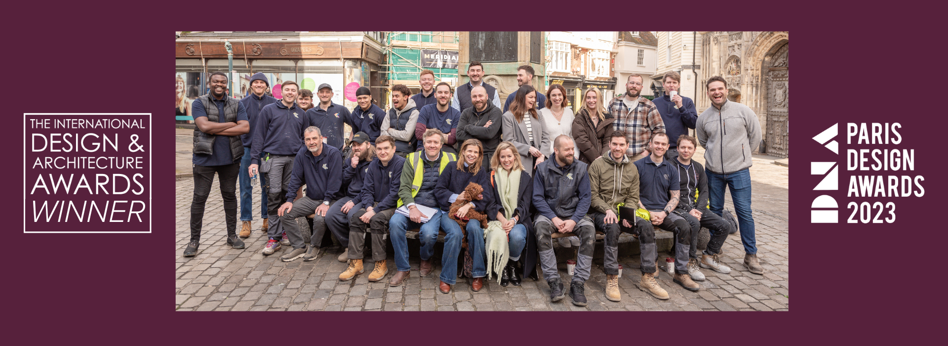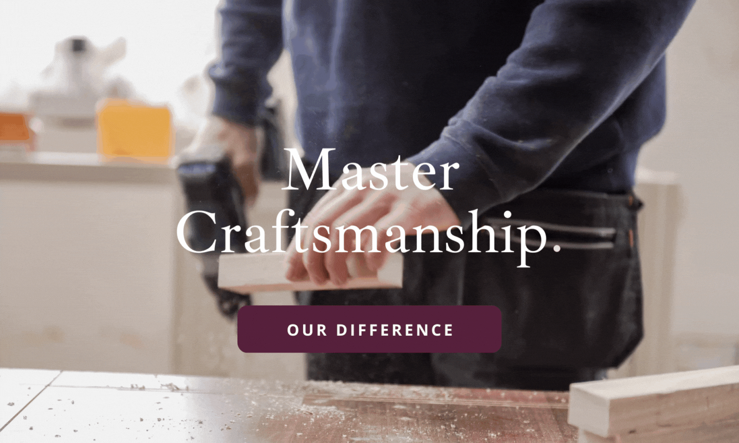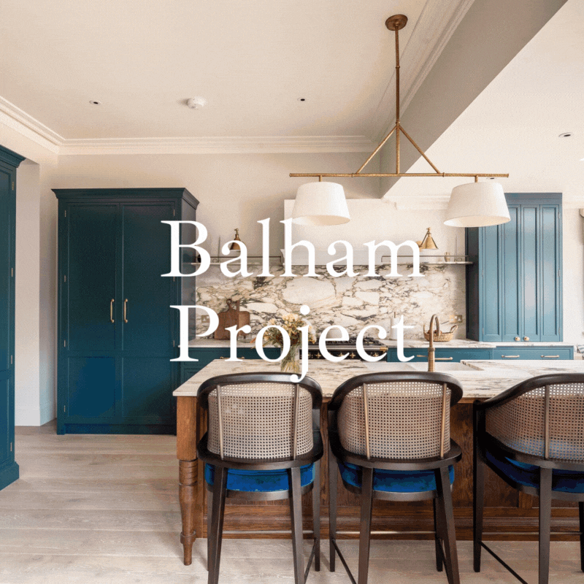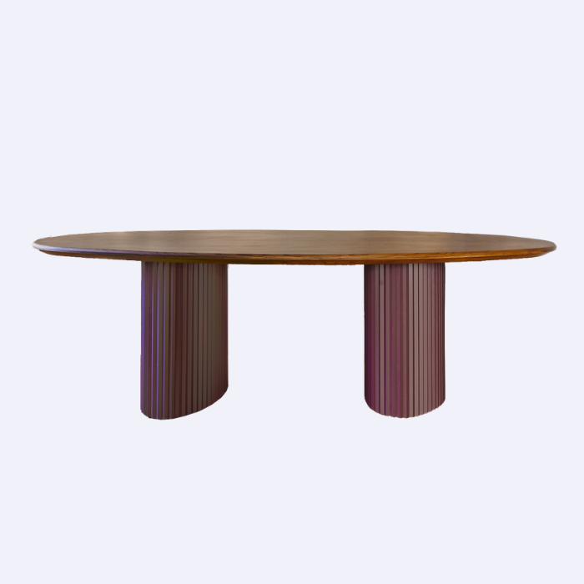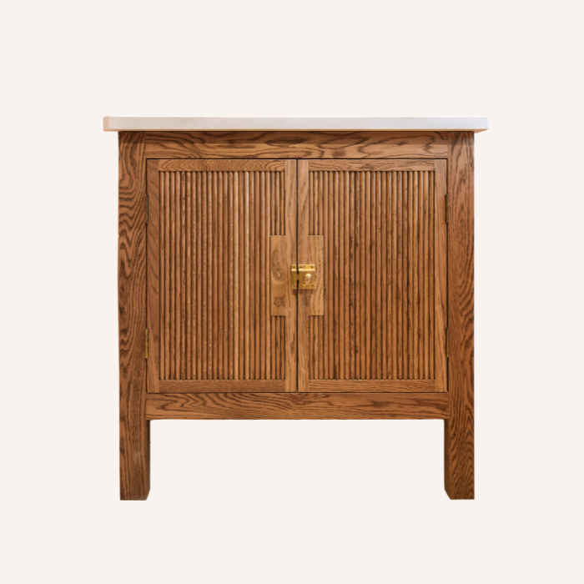The Gunnersbury Project
The Design
When our lovely client and her partner bought their home in 2021, it hadn’t been touched in over thirty years. What began as a dated shell has been transformed into a light-filled, welcoming home. One where the kitchen truly sits at the heart of family life.
“We knew from the start it was going to be a whole house renovation,” says our client. “The house had great bones, but it needed everything doing.”
The couple tackled the project all at once, adding a kitchen extension, widening the hallway, and even moving the staircase to create better flow throughout the ground floor. With our client leading the interior design, the vision was clear: a timeless, characterful space that felt warm and lived-in rather than overly styled.
“I’ve renovated a couple of projects before, but this one was about creating a home that really worked for how we live.”
Some of the biggest decisions came in the kitchen design. “We didn’t want it to look like every other kitchen. It needed to feel connected to the garden and be a space you could live in year-round, not just somewhere to cook.”
With three-metre-high ceilings and glazing that floods the room with natural light, the kitchen feels almost like it’s floating above the garden. “We both love cooking, so it had to be a social space. That’s why the hob is on the island, it means you can chat while you cook.”
When we asked our client to pick her favourite element, and she doesn’t hesitate. “Definitely the pantry and the cocktail cupboard. Those are the two spaces that bring us the most joy.”
“The renovation has completely changed the way the couple live. “We just live in the kitchen in the warmer months. The doors open straight out onto the garden, it’s where everyone gathers.”
The boot room was another fun element to the design. The perfect space for all of the coats and shoes a busy family has. The client used a beautiful wallpaper in the room to tie the colours all together.
The couple discovered Herringbone House through Instagram. “I came across the Neatham project, and at the time everything I saw online was dark-painted kitchens. I loved the warmth of the timber, it felt so much more inviting.”
Beyond the design aesthetic, it was Herringbone’s scale and ethos that appealed. “We liked that it’s a smaller company, a family business. It felt personal.”
The Details: Colours, Handles & Bespoke Details
The client chose a bespoke colour for their cabinetry, paired with stained oak, which work perfectly together! The beautiful marble is Calacatta Borghini Honed marble. The handles are from Corston in antique brass.
“It's just a lovely place to be, it functions well and looks beautiful.”
Our clients visited the Herringbone studio to see the craftsmanship up close. “The quality is great,” she says simply. “You can really see the attention to detail, it’s beautifully made.”
This renovation brought light, warmth, and craftsmanship combine to create a space that’s as social as it is functional. We wish the clients a lifetime of happiness in their new beautiful home.
The Little Vanity
£3,395.00



