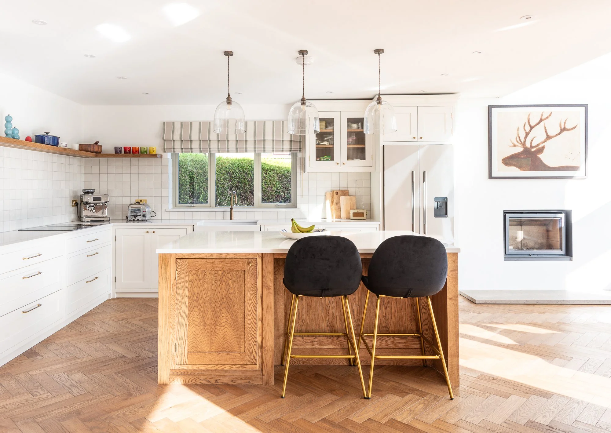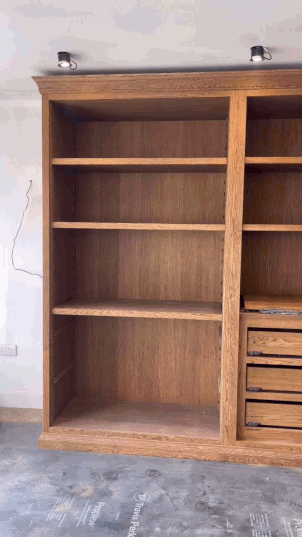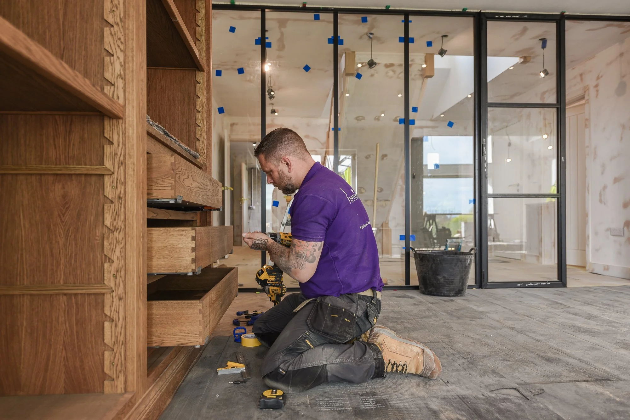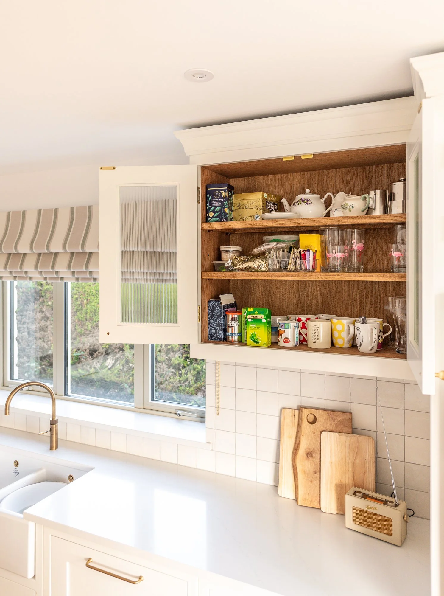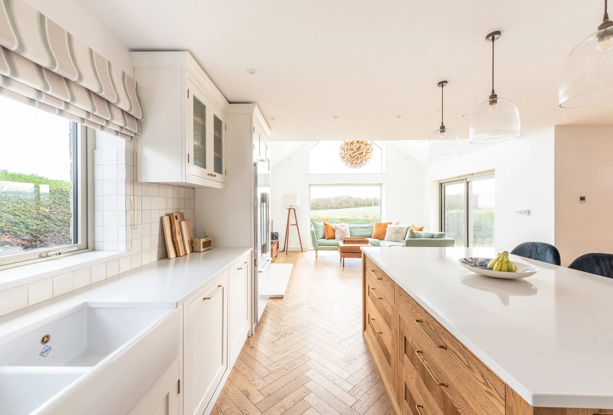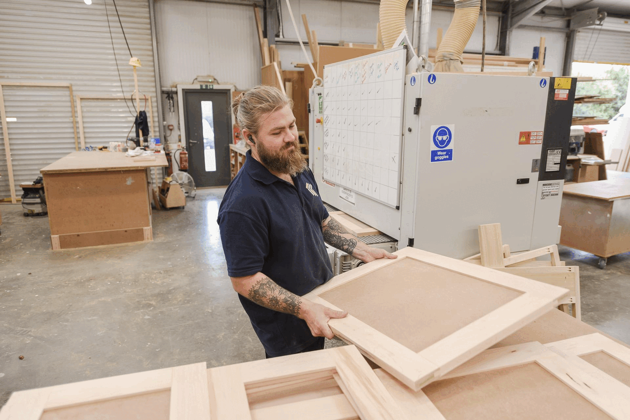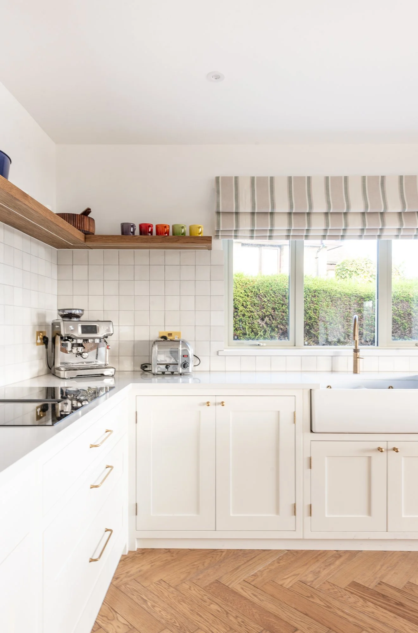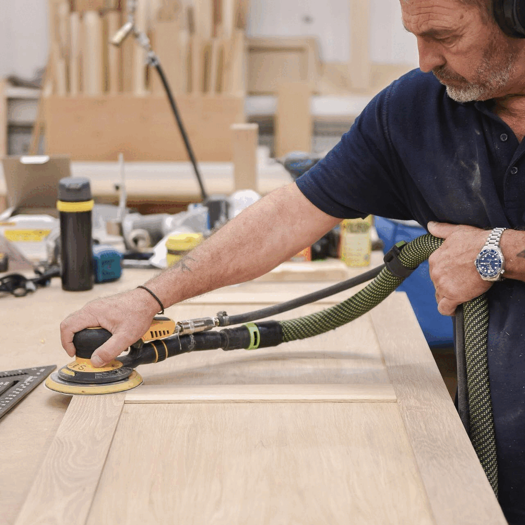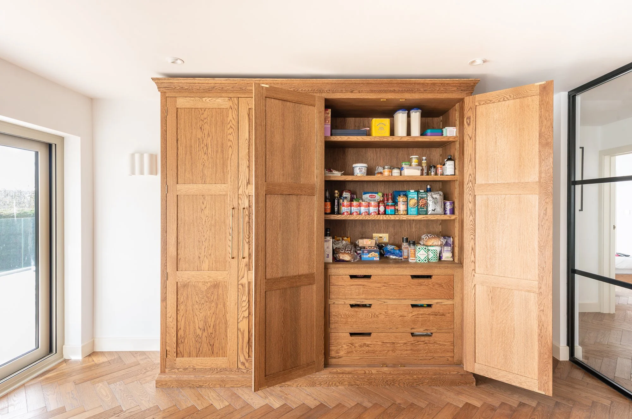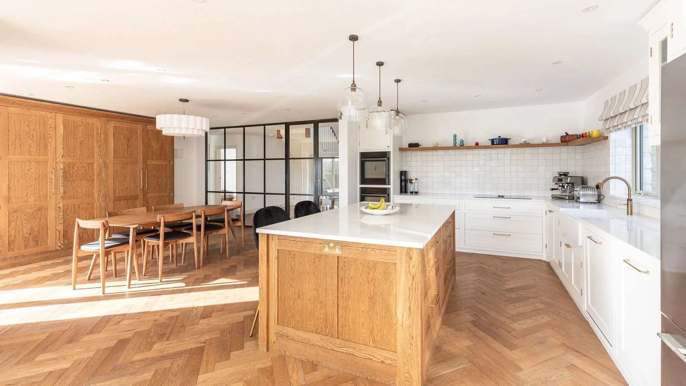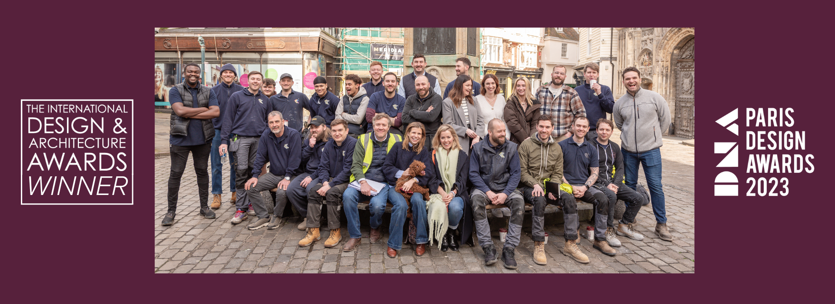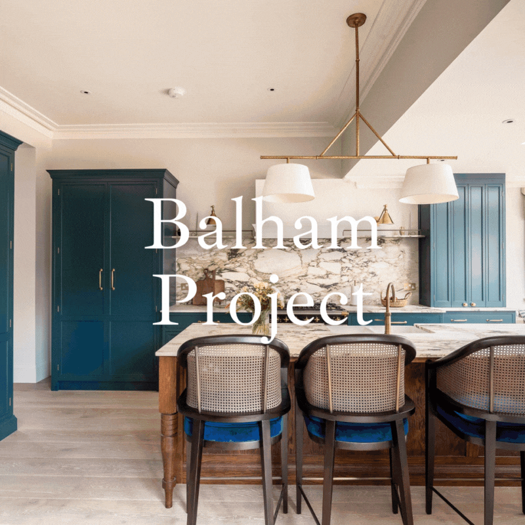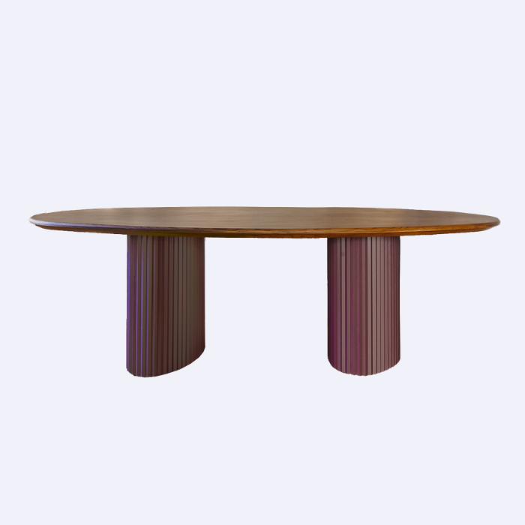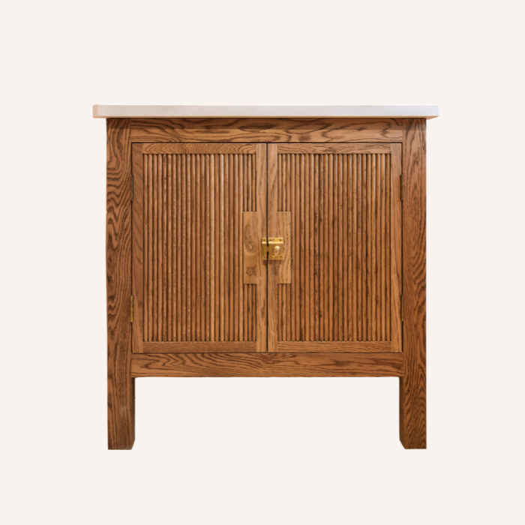The Dorset Project
The Design
The clients describe the home as “a 1990’s bungalow, owned for almost 30 years by a lovely couple who had maintained it beautifully,” but they immediately saw potential. “We saw the opportunity to renovate it and open up the ground floor into a large kitchen/diner/sitting room and open up a vaulted ceiling.” Creating height, flow and a more contemporary way of living became the heart of the project. We were lucky enough to have worked with these clients on their beautiful home in London years prior.
However, opening the ceiling proved to be one of the more complex elements, requiring new steels and careful planning around windows and lighting. As they explain, “Opening up the ceiling in the main living space required new steels and complex window and lighting configurations.” But all of this was worth it, creating a beautiful light space for their kitchen.
For the kitchen itself, getting the island exactly right was a key focus, finding the perfect size and shape for the newly open space.
The island has become the standout feature. “We love the wooden base,” they say. “It felt like a risk (as we have wooden floors) but we love it.” The timber larder cabinets in the dining area also bring a warmth they adore, and the butler’s sink, which “took a long while to find the right size” adds a layer of character they wouldn’t be without.
While the new kitchen didn’t magically cut down on washing up, “sadly it hasn’t reduced the amount of time I spend washing up” the transformation has made the home far more sociable. The clients say the “light and airy space means we have a lot of guests dropping in!”
Having worked with Herringbone before, the choice felt simple. “We’d used them before for a previous house and were very happy with that kitchen,” they explain, even opting for the same worktop again.
They were luckily able to visit the studio and workshop, to make the final changes and select the final materials and knobs etc. Seeing the craftsmanship first-hand helped solidify the confidence they already had in the process.
The Details: Colours, Handles & Bespoke Details
The client chose a bespoke colour, close to Herringbone Paints Cathedral Stone and our Castle stain for the cabinetry in the project, which work perfectly together! The worktop is Silestone Statuario and the appliances are a combination of a Fischer & Paykal fridge, Miele hob and Neff ovens. The handles are from Corston.
“It's just a lovely place to be, it functions well and looks beautiful.”
The Little Vanity
£3,395.00

