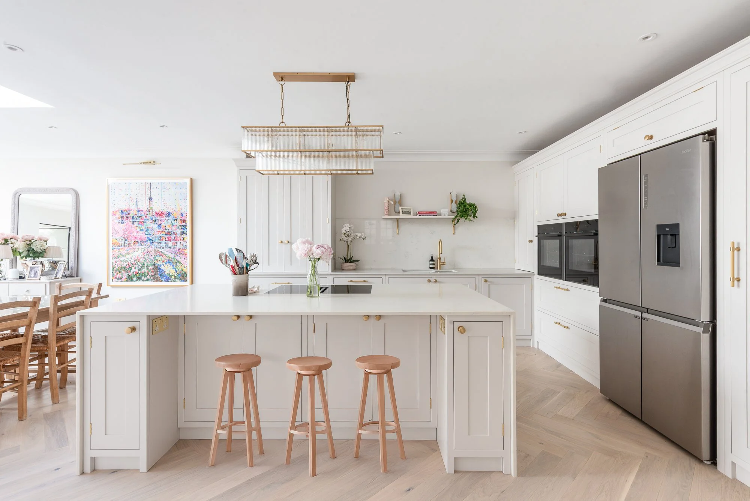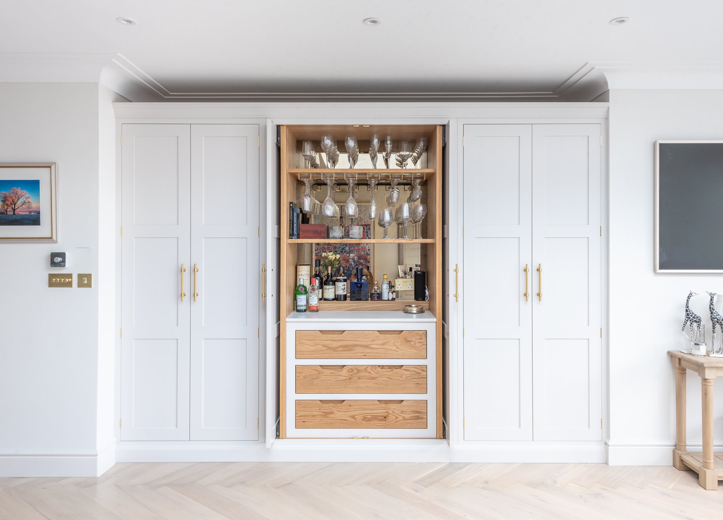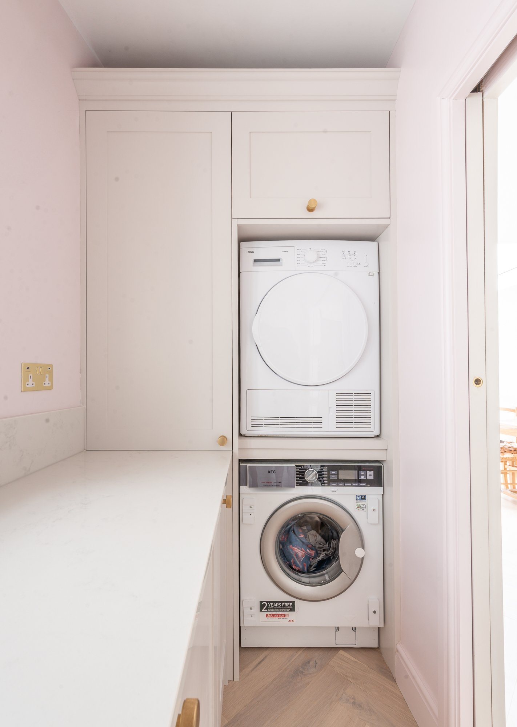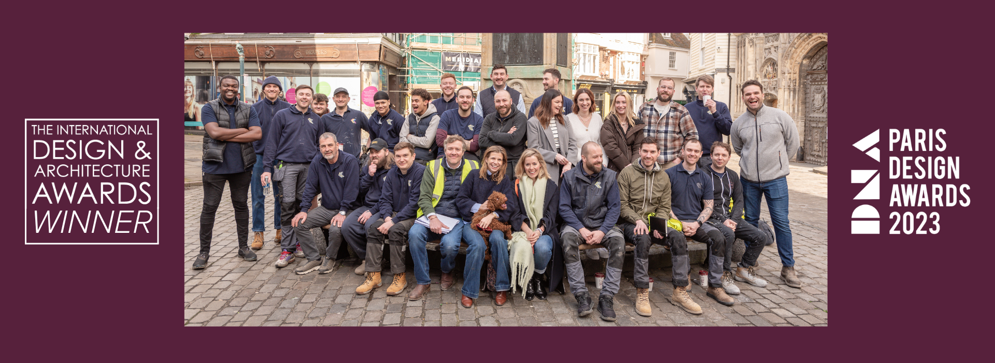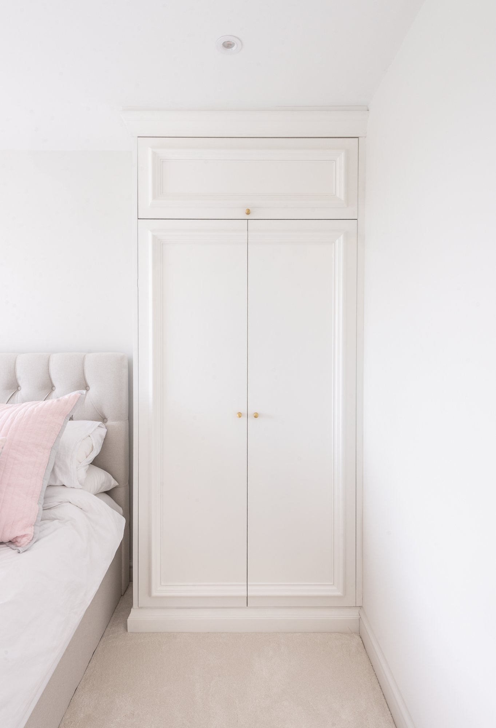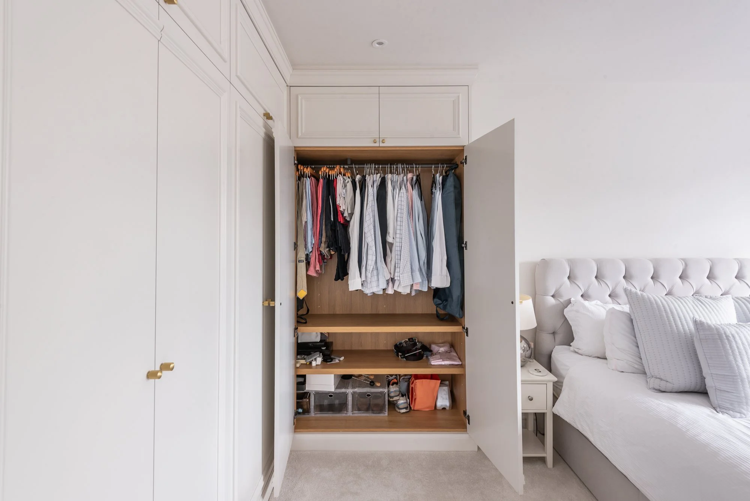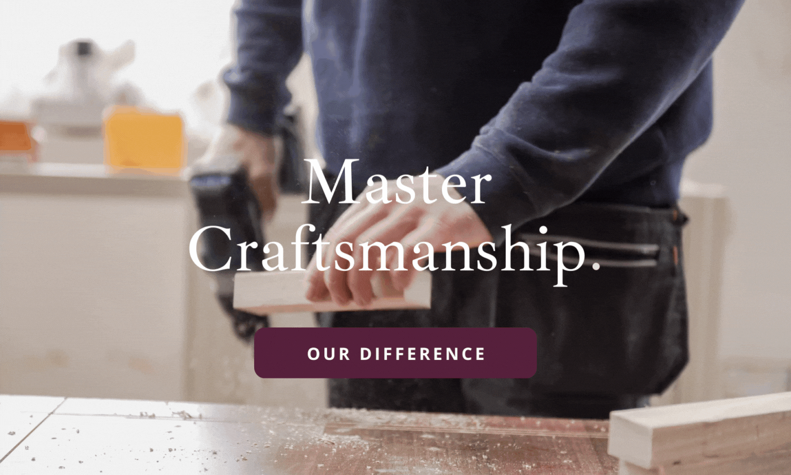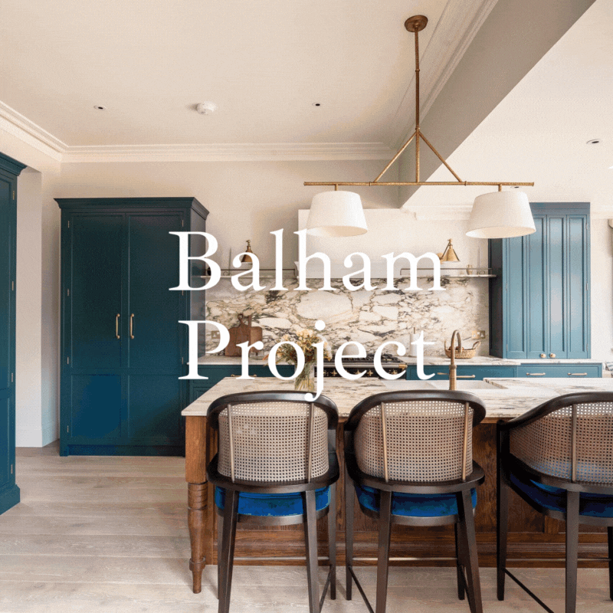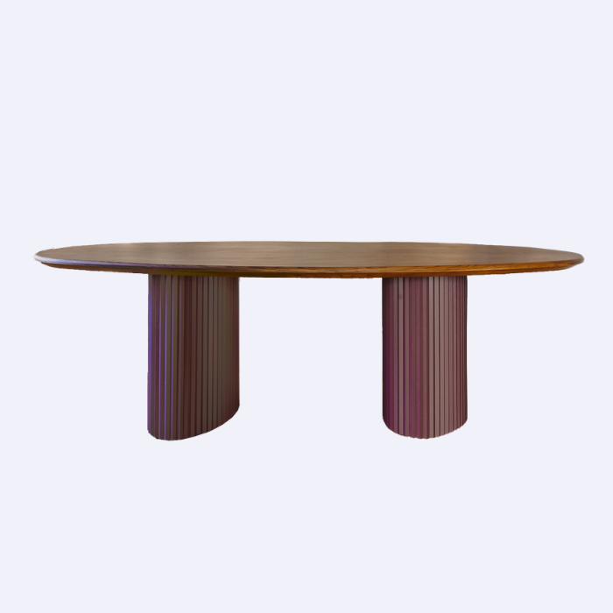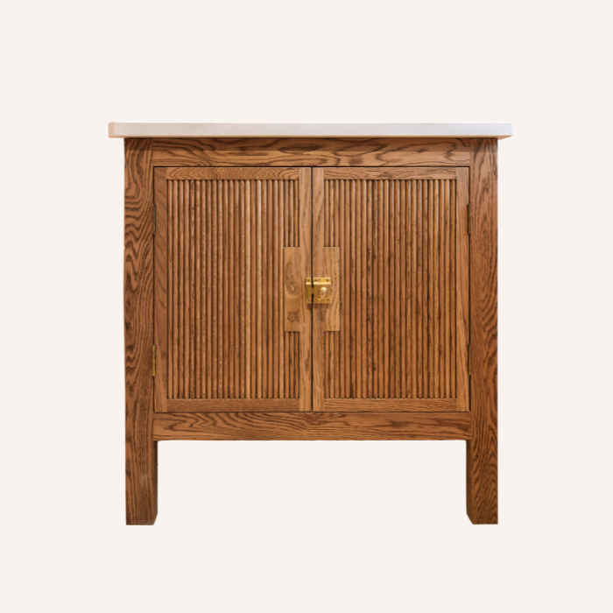The Clapham Common Full House Project
The Design
This lovely family had purchased a home in 2020 that was in a great location but the house was in need of some TLC and had not been renovated for 20yrs+. It was in need of both modernising and meeting the current and future needs of their family. They worked with Ella to help pull the space together, creating a calming and relaxing home. Ella helped them with their kitchen, bar, utility, boot room, master bedroom, living room and storage throughout the home. It was a large space to create together and a lot of fun to work on! The clients found the design was well thought out and Ella was receptive to all of their ideas. They chose a neutral colour palate throughout the project and played with different door styles, from a traditional shaker in the kitchen to a more decorative molding for their wardrobes.
“Our decision to go with Herringbone was driven in part from us wanting an English family run firm, hearing positive stories on the quality of Herringbone’s finish and then seeing the finish in the brochure as well as in person on my visit to Canterbury, which gave me the reassurance we needed. Listening to Will’s enjoyment during my tour when he was talking about the designs, business growth and ideas for the future was an energising experience. Without doubt Herringbone have a fantastic product, finish and fitting and we would recommend Herringbone to friends.”
While they found the total design & structure relatively straight forward and enjoyable. Some of the hardest decisions were around the finish, so wall & paint colours, lighting and handles, making decisions for an entire house off samples can be very difficult. Luckily we think they did a fantastic job!
The clients had a lot of lovely feedback for the fitting process, they were very thankful the team showed an importance to maintaining a clean and well managed site, and their approach to dealing with other contractors involved was always done in a positive way.
“The fitting was exceptional, not just the units that arrived pre-made, but for us the largest differentiator from any other provider was the work Rob, Bill & James put in to ensure a fantastic finish. Their attention to detail on any gaps, trims, marks, irregular fits and making them good was really impressive. The importance shown to maintaining a clean and well managed site was noticed
They also had great feedback about the value of their cabinetry .
“I think what we have from Herringbone is fantastic value for money. While not the cheapest on the market, we have done 4 house projects now and there are some items I wished we had spend more money on and others where we could have saved, but for the work Herringbone did, I would say 100% that we got excellent value for money. I would attribute a large portion of that value in the fitting, finish and approach to the project by the fittings team. Hard to quantify when setting pricing I can imagine but again, this was a massive difference maker to what I have heard from friends on their projects when using other firms. “
The Details: Colours, Handles & Bespoke Details
The kitchen, bar & utility cabinetry is is our Westminster range, painted in studio grey, with brass handles from Hendel & Hendel. The bootroom, wardrobes and living room were all bespoke colours created with the client to fit in with the style of these individual spaces. The cabinetry in these spaces is our Grosvenor range, with large decorative molding that stand out.
“It's just a lovely place to be, it functions well and looks beautiful.”
Family Life
How a space functions in the normal everyday world is so important to us at Herringbone, so we are very happy to hear that it works perfectly for their family.
“We love it. Firstly it’s immediately more relaxing on entry. Secondly, it’s now easier to enjoy family time in the space. A mixture of the finish, greater functionality (i.e. everything about the kitchen, utility & boot room just works) and increase in usable space across the room. “
The whole project has turned out so beautifully, and we were lucky to have had the opportunity to create this project with the family. We wish the family a lifetime of happiness in their new beautiful home.
The Little Vanity
£3,395.00

