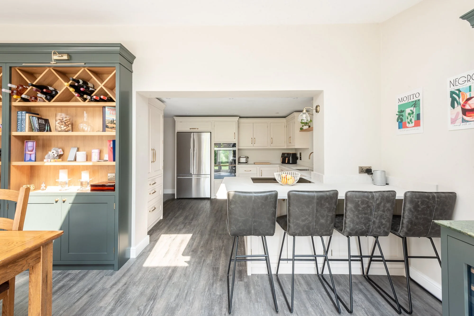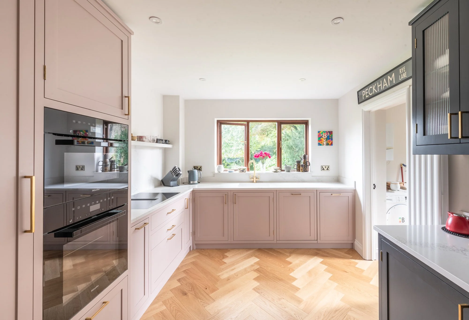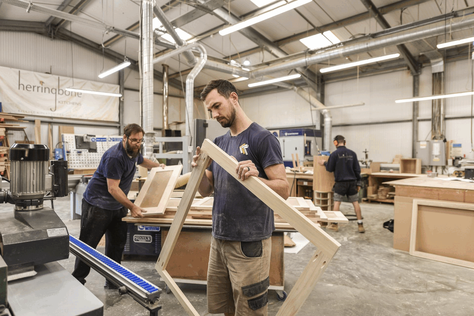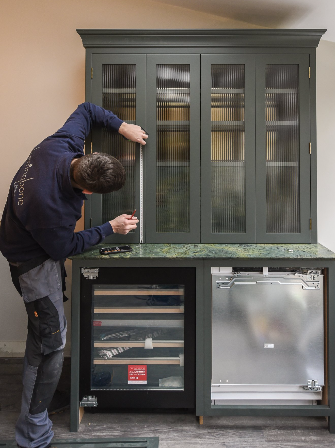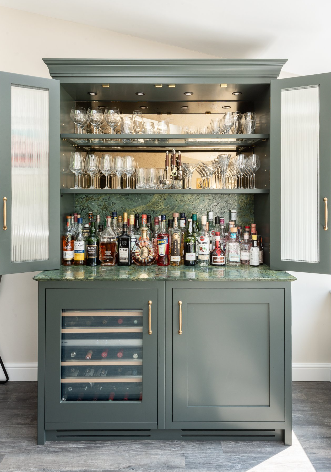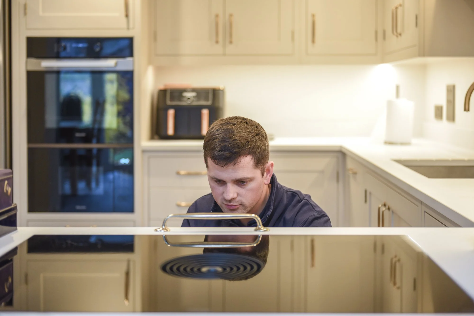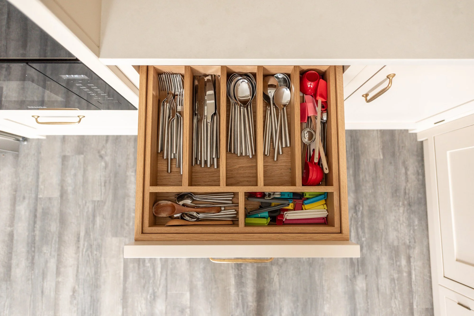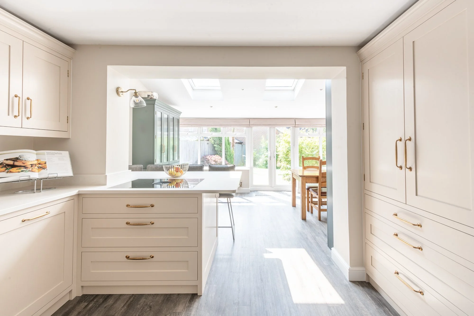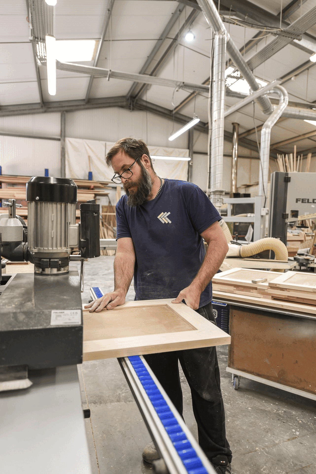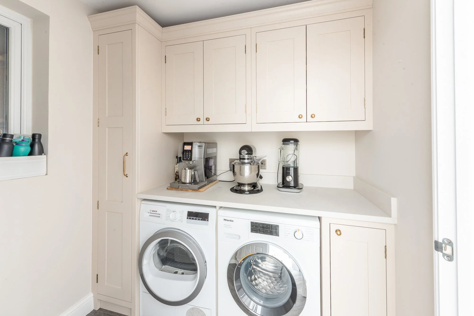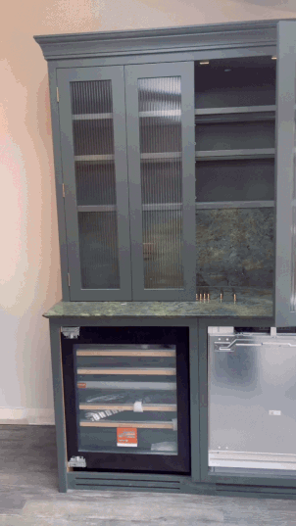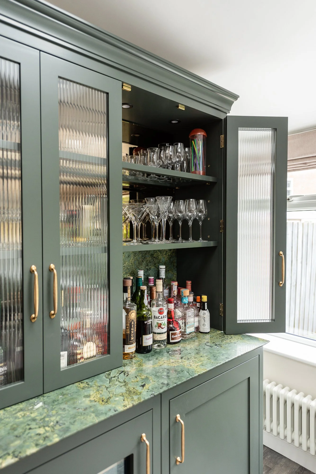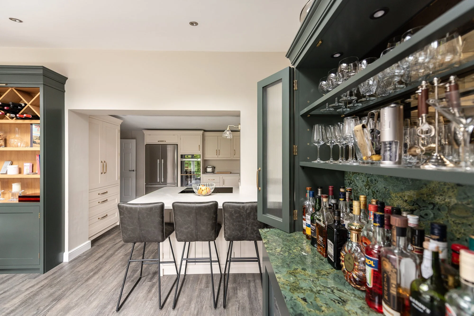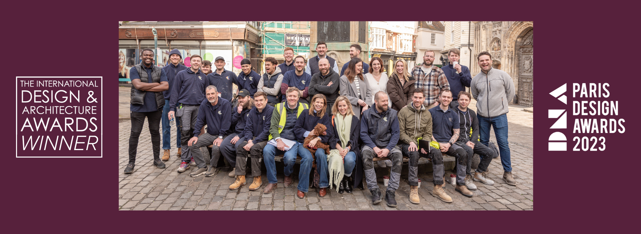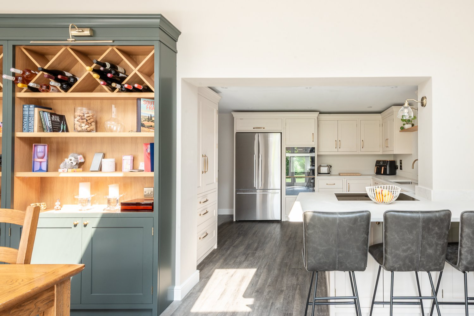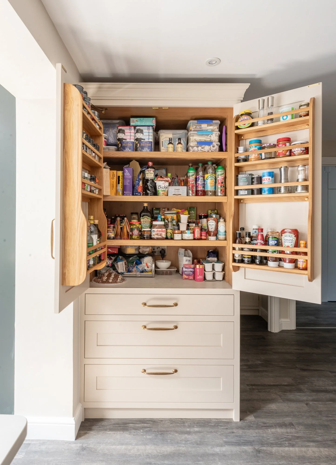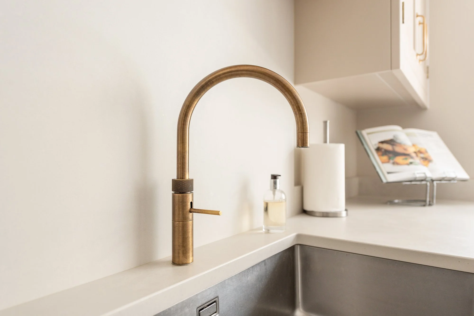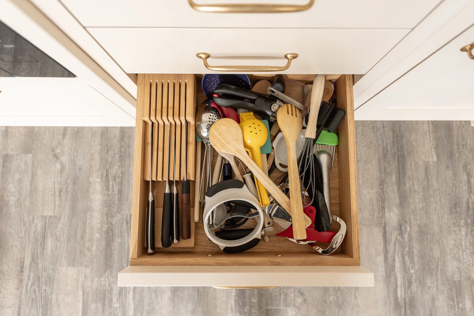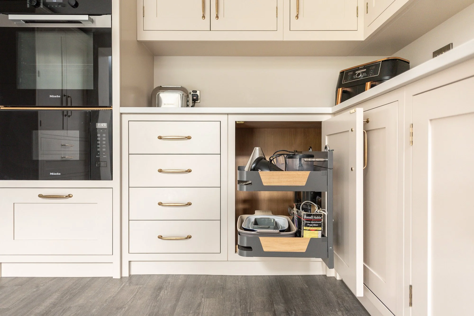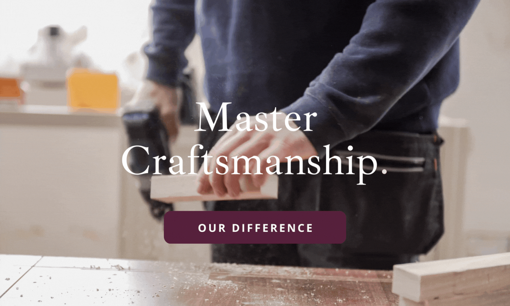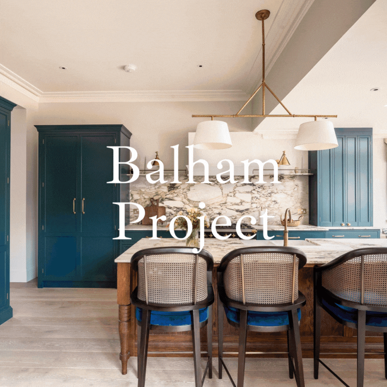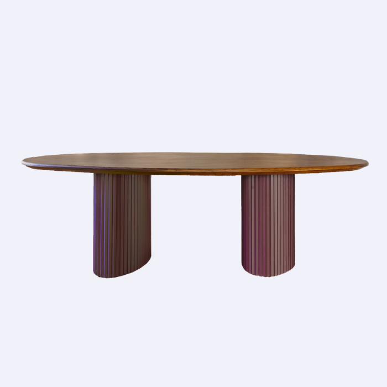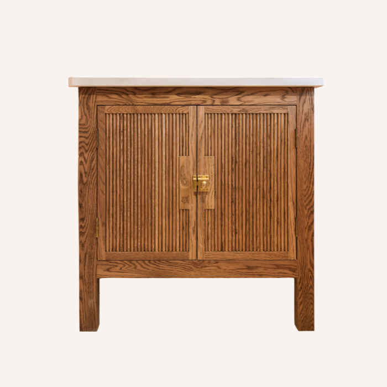The Canterbury Kitchen
The Design
When the owners of this modern home first moved in, the house was a new build, fresh, clean, and ready to live in. However, the kitchen had been designed without their input, and over time, they felt the space wasn’t quite reflecting their needs or personal style. Originally, the layout featured a separate kitchen and conservatory divided by doors, which created a fragmented and disconnected feel. After replacing the conservatory roof with a solid one, they saw the opportunity to unify the two rooms into one cohesive, open-plan space. Working closely with designer Rob, they created a bespoke, large unit in the dining area.
Why did you decide to renovate?
Thinking about renovating for 10 years, bought the house as a new build. The original kitchen was anthracite grey and very modern, and worked well for 38 years but couldn’t find anything else I liked for the quality. Heard about Herringbone a long time ago, liked the ethos of a family run local company. Walked past the studio on Palace street and saw a pink kitchen and knew I wanted one. Go for the things we love and wait for them. Saw Luke and got the ball rolling, liked Luke’s design. Difficult to imagine until I see it, and the 3D rendering was really helpful.
-What were some of the trickiest decisions you had during the renovation and kitchen design process?
Deciding whether or not to have an island was the trickiest decision. But Luke asked what was most important, and I said I want space. I could have an island but would mean I would feel more cramped. But after went through what we need and how we live, the island wasn’t necessary. The kitchen was designed for us, and not anyone else. I love the openness. Drew lots of diagrams to help gently push me towards realizing what I really like is the openness.
-What is your favourite bit about your new kitchen?
Having the sense of space and ease of use. I can move around so easily and it flows so well, everything flows. The larder is Pam’s favourite bit and Derricks is his station. It is all very well designed. Batch and Green were great and helpful. Didn’t find being without a kitchen as bad as people told us it would be.
-Has the new design changed how you live in the space?
We use the space as a working kitchen, we both like cooking, I am celiac and vegan so have very different needs in the kitchen and can both work together still. We can both be cooking in the same space so it makes it more social. It feels like its really ours, our kitchen. Its perfect for the way we live.
-Did you visit our workshop and/or any comment on the craftsmanship?
It was lovely to be able to visit the workshop and see everything come together. Everyone was friendly and you got to see it come together from beginning to end. The craftsmanship is amazing, so beautifully made and beautiful finish. It is the sort of kitchen that lasts forever. There is nothing I would change.
Please let me know if this is easier over a quick call, I am not in much the rest of the week, but am back in as normal from the 2nd September when the kids go back to school.
One of the more challenging aspects of the renovation was navigating the lighting differences between the two areas. The kitchen side had limited natural light, while the dining area was much brighter.
“Colour choice was tricky—there’s not much light on the kitchen side, but the dining area gets plenty. In the end, we chose two different but complementary colours, which we really like.”
The finished kitchen now includes a number of standout features that the family loves.
“We have a few favourites—the pantry, the bar, and of course, the large green unit. It’s hard to pick just one! The transformation hasn’t just been aesthetic—it’s fundamentally changed the way they live in the space. We really enjoy using the kitchen now. It flows so well, and we love cooking and entertaining in it. The four of us can sit comfortably at the peninsula, and it works brilliantly when we have guests too.”
One of the clients favourite features is the large green unit that they designed with Rob for the dining area. They felt one of the best things about choosing Herringbone was our ability to make use of all available space.
“Being able to design the large unit in the dining area with Rob allowed us to make great use of space - it’s a really functional but beautiful unit which has received many compliments. Being able to design that unit with Rob allowed us to make great use of the space—it’s really functional but also beautiful. We’ve had so many compliments on it.”
The Details: Colours, Handles & Bespoke Details
The client chose Herringbone Paints Cathedral Stone and Container Green for the cabinetry in the project, which work perfectly together! The handles are beautiful Armac Martin in Burnished Brass.
The client sourced their lights from Tiffany Lighting and stools from a local store Collingwood Stores
“It's just a lovely place to be, it functions well and looks beautiful.”

