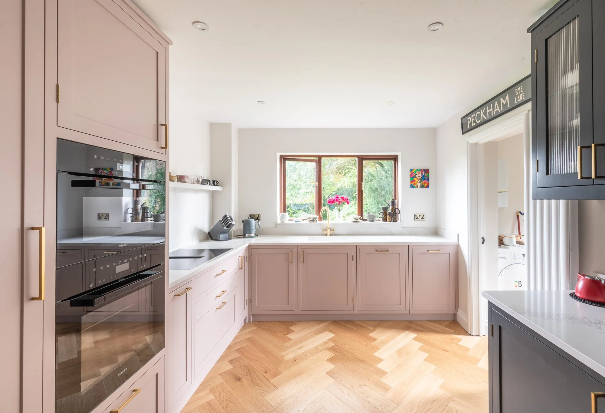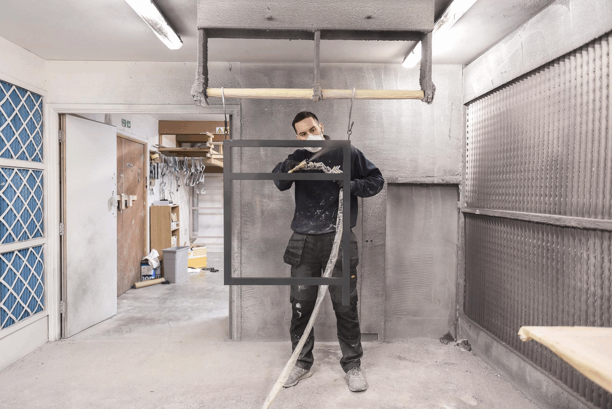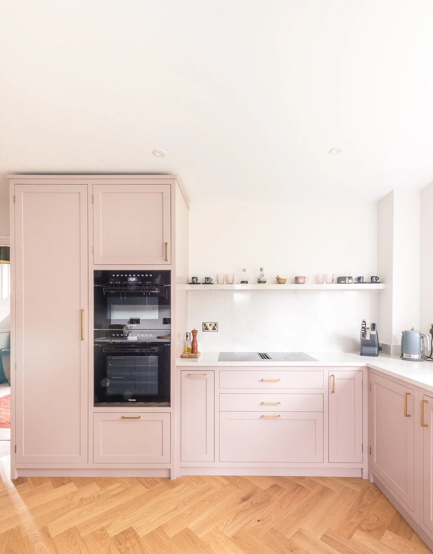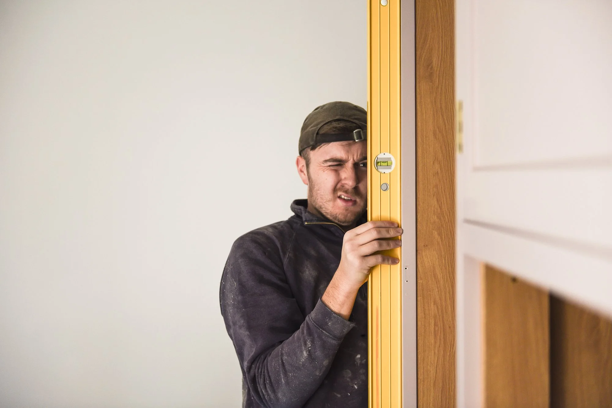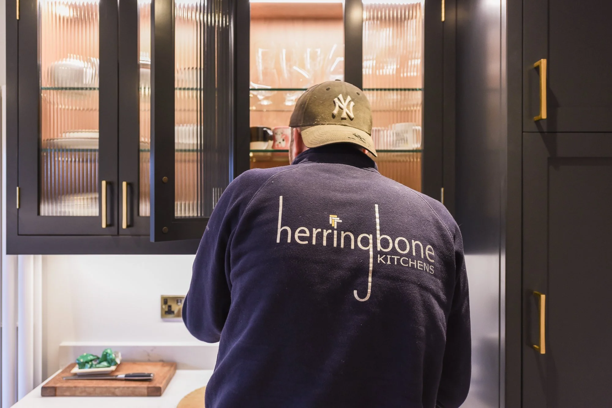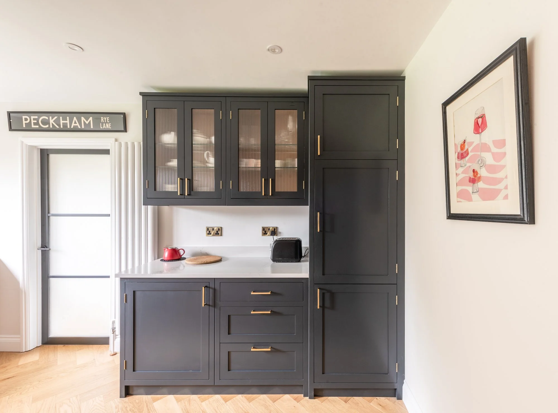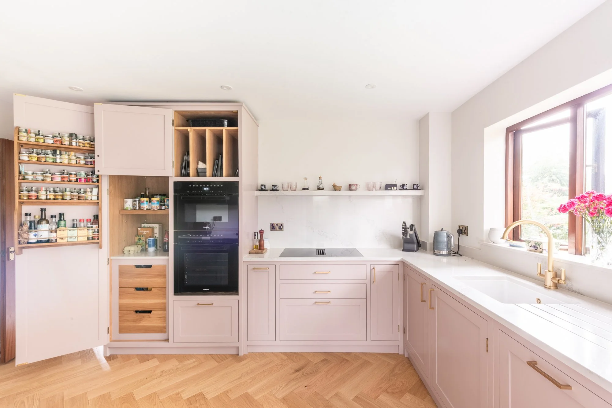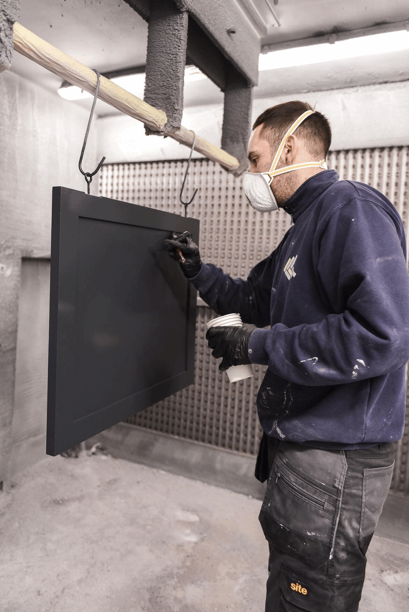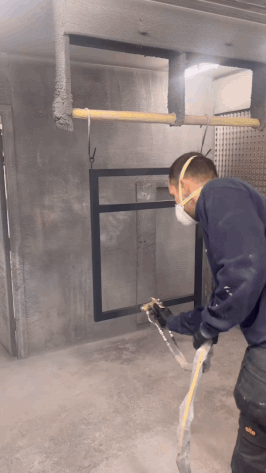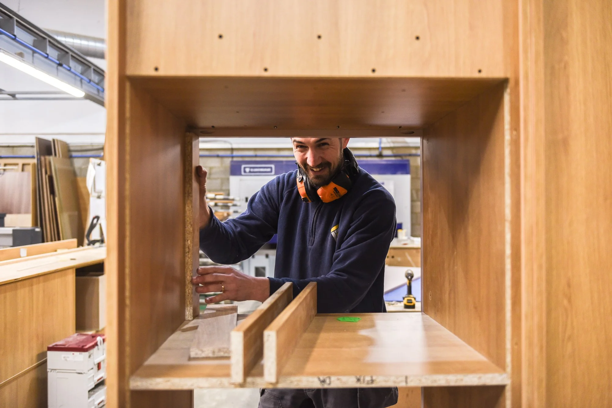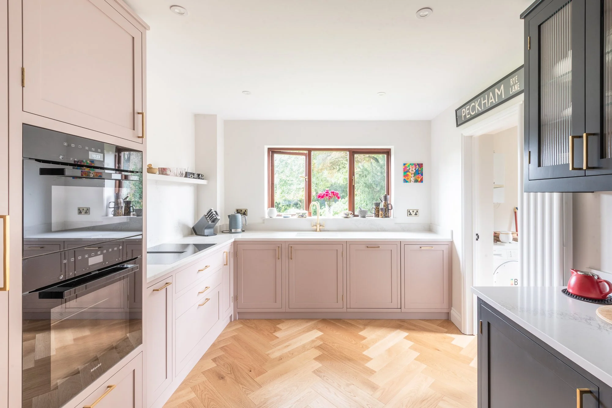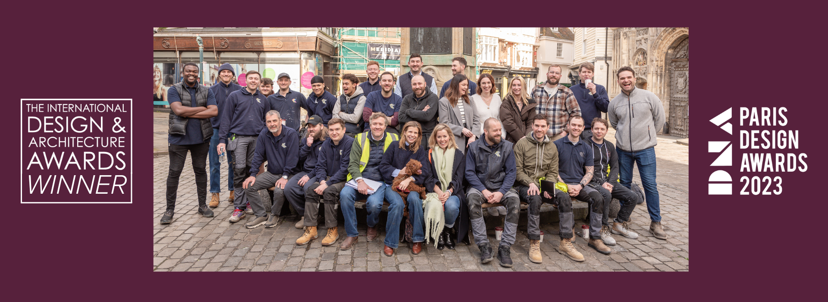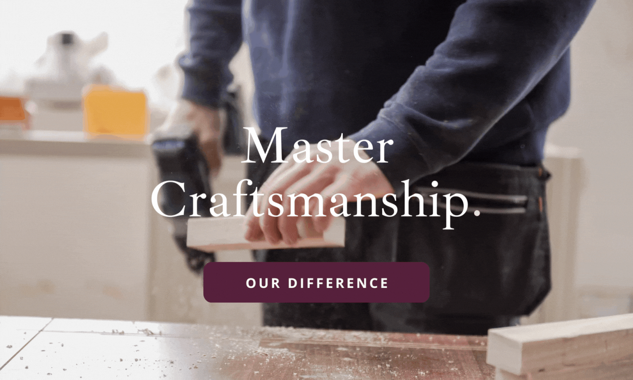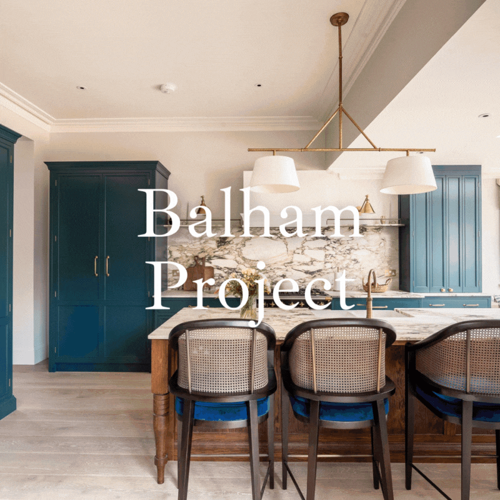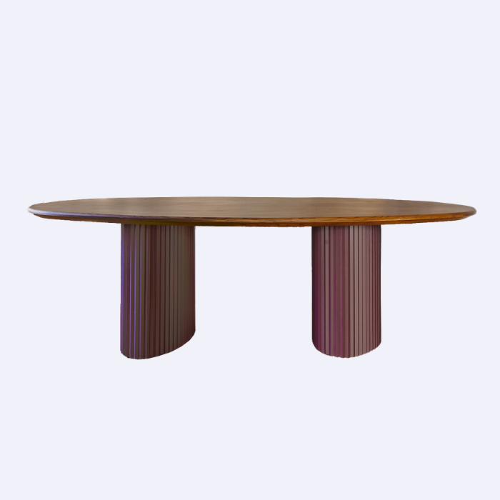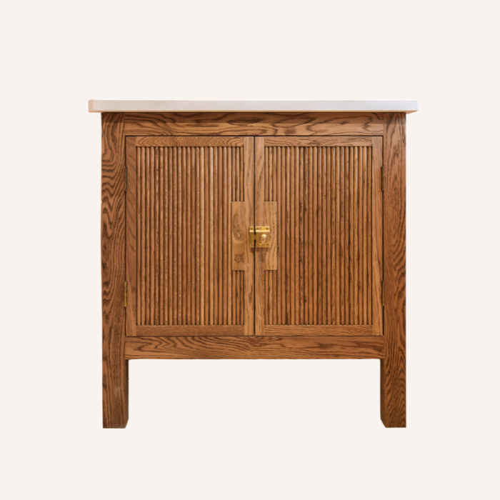The Canterbury (His and Hers) Kitchen
The Design
Some homes gently ask for a renovation. Others take their time. For Pam and Derek, it was a decade long conversation that slowly came into focus.
“We’d been thinking about renovating for about ten years,” Pam shares. “We bought the house as a new build, and the original kitchen, anthracite grey and very modern, had done really well for 38 years. But I couldn’t find anything else I liked that had the same quality.”
Then one day, walking down Palace Street, Pam passed the Herringbone studio and spotted a pink kitchen in the window. “I knew I wanted one. It just clicked. I’d heard of Herringbone years ago and liked the ethos. I wanted something family-run, local with thoughtful design. Seeing that kitchen made me think why wait? Go for the things we love.”
She popped in, met Luke, and the design journey began.
“I find it hard to visualise things until I see them,” she admits. “Luke’s 3D renderings were incredibly helpful. Suddenly, I could picture it. And I loved what he came up with.”
The island was the trickiest decision along the design process.
“Everyone wants an island, don’t they?” she laughs. “But Luke asked a really good question, ‘What’s most important to you?’ For me, it was space. I could have had an island, but it would’ve made the room feel more cramped.”
Through gentle conversations, floorplan sketches, and a few hand-drawn diagrams, the decision became clear. “The kitchen was designed for us, not for anyone else. I love the openness. It feels right.”
Their new kitchen has transformed the way they live.
“There’s a real sense of space and ease of use now,” Pam says. “It flows so beautifully. I can move around easily. Everything’s exactly where it should be.”
Pam and Derek love cooking, though with quite different needs. Pam is coeliac and vegan, and Derek loves bread, so functionality was key.
“We can both be in the kitchen at the same time, cooking totally different things. It makes it more social. It really is our kitchen now.”
Every Herringbone kitchen has its favourite features and in this one, there’s more than one. “The larder is my favourite bit,” says Pam. “And Derek has his station, it’s all very well thought out.”
The Details: Colours, Handles & Bespoke Details
The client chose Herringbone Paints Tudor Black and Coop Pink The handles are beautiful handles in Brass. The appliances are from Miele. The worktop is Statutario Maxmius from Caeserstone and the cabinetry is in our modern Westminster range.
“It's just a lovely place to be, it functions well and looks beautiful.”
The process of crafting their kitchen was special, as the client lives nearby and was able to pop in to see it being made.
“We visited the workshop and it was lovely to see everything come together,” she says. “Everyone was so friendly. You could really see the care and attention to detail. The craftsmanship is amazing, so beautifully made, such a beautiful finish. It’s the sort of kitchen that lasts forever.”
And the final verdict?
“There’s nothing I would change.”
The Little Vanity
£3,395.00

