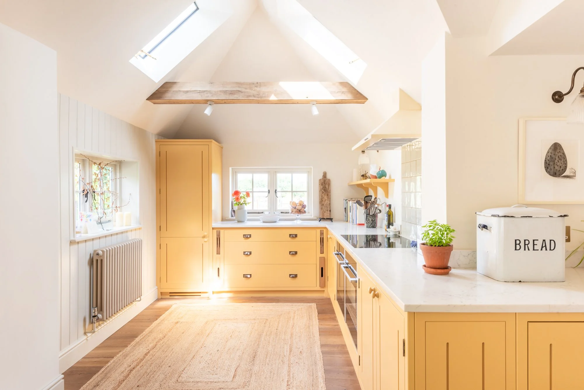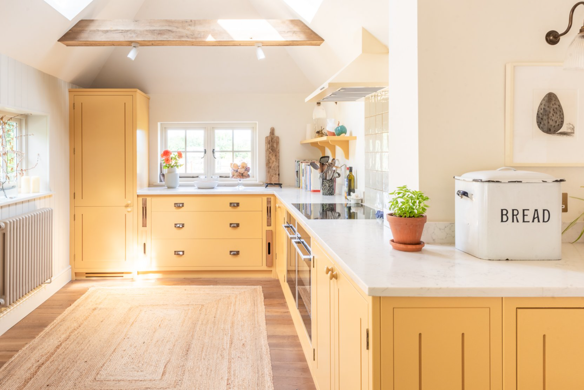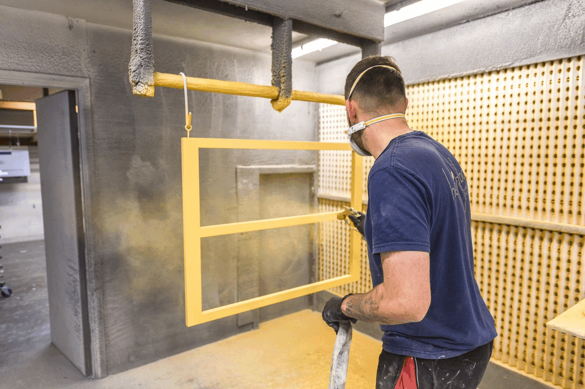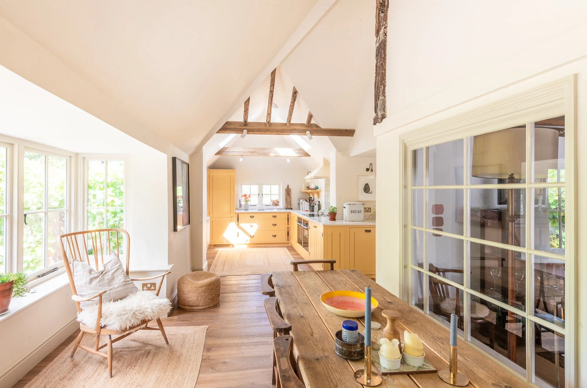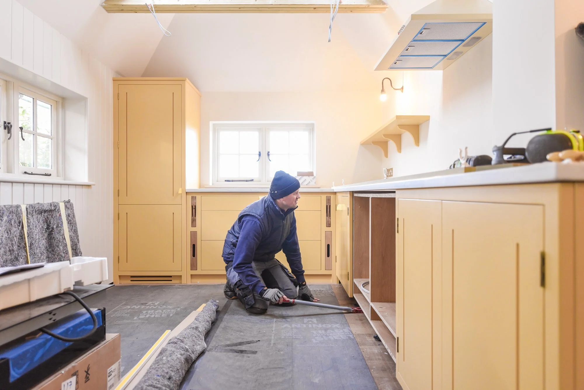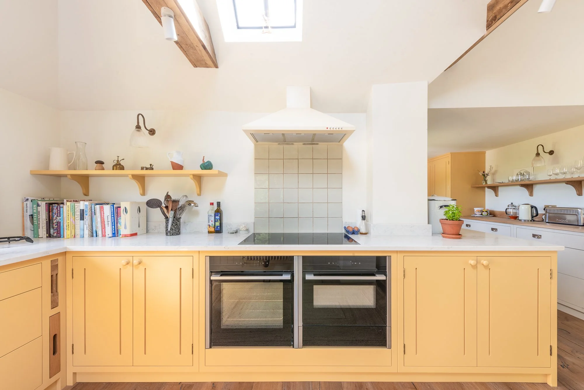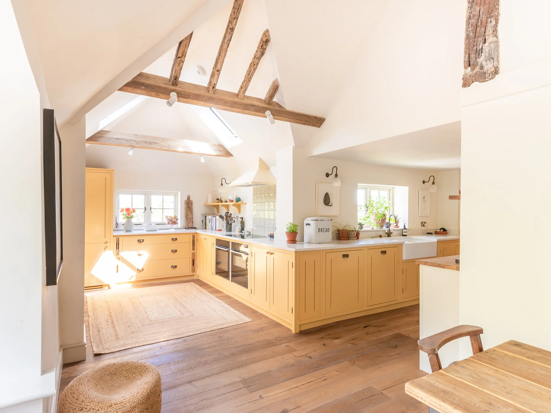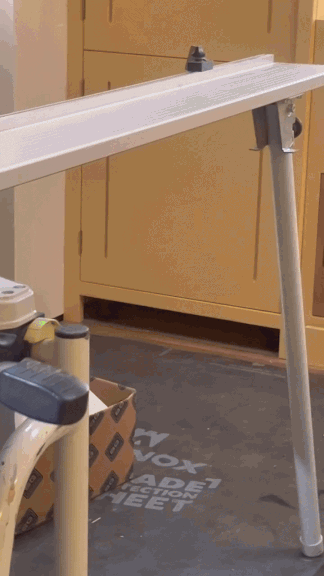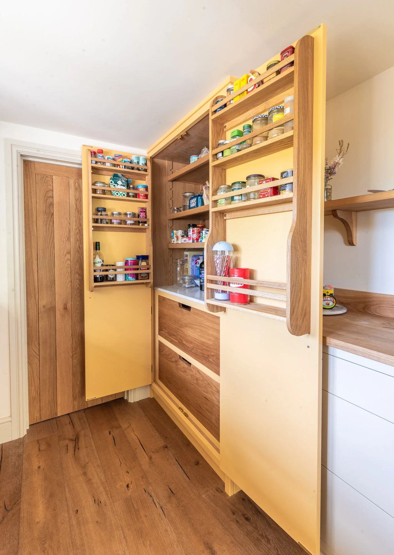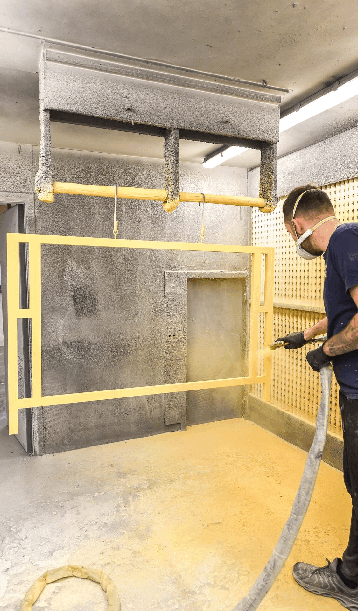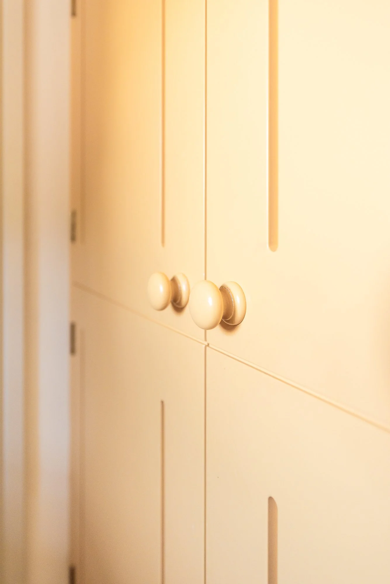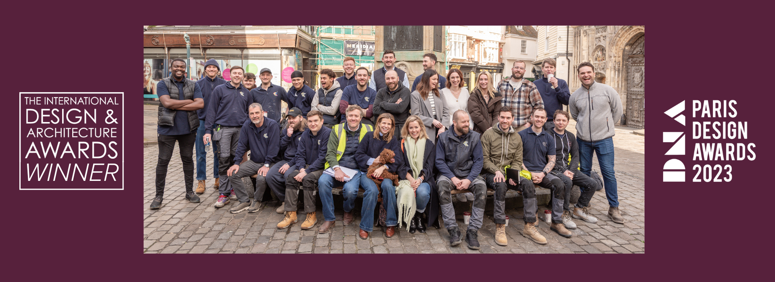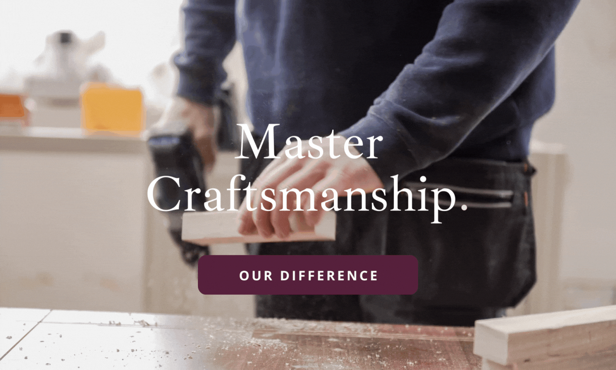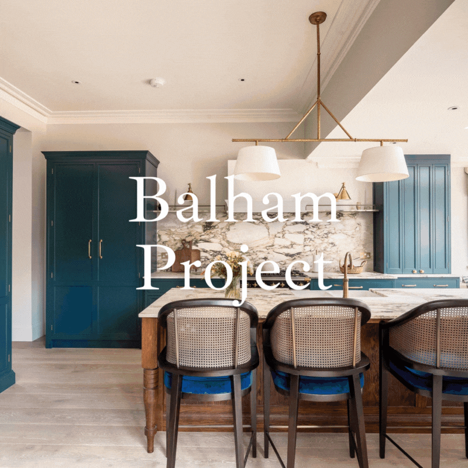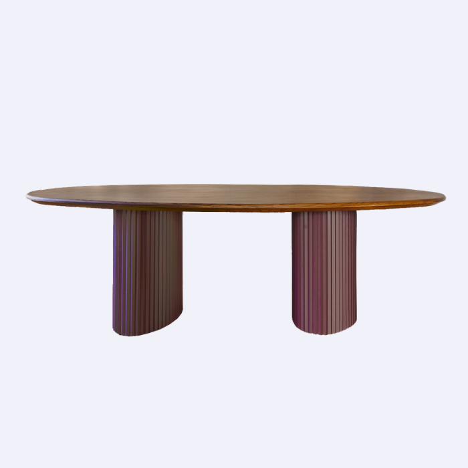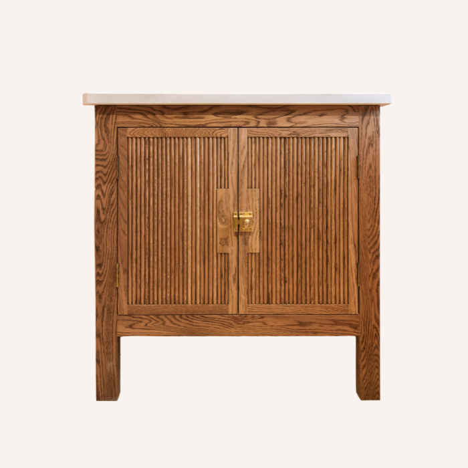The Blean Kitchen
The Design
This beautiful project in Blean is so sunny and happy to look at. When the client bought this old farmhouse, it had already had various extension added on, so that the building was a bit of a pastiche, with lots of wiggly walls, which naturally leant itself towards a more country style kitchen. They knew they would need to renovate it as the property was lovely, but rather tired. The kitchen was a a very long, thin galley kitchen not really suitable for cooking and entertaining in the way they wanted. The house is a Grade II listed farmhouse with a Kentish catslide roof, so they enlisted architects with knowledge of heritage buildings. In the end the only way to achieve what they wanted was to knock three rooms into one, and get structural engineers to work out how to remove some of the old beams to open up the space. It was then quite hard to design the layout in the odd T-shaped room we were creating. It was important to keep the high ceilings, with lots of the old beams and rafters retained so that you can see the history of the building.
“The kitchen has become the heart of our home, which is what we wanted. It manages to be both large and cosy at the same time. We love the colours, and the suggestions for two off-whites with the yellow by Martyna are brilliant. Finally, the craftsmanship is amazing - friends even comment on the beautifully well-made cabinetry. It was fascinating to watch it being made and installed, and it is a joy to use the kitchen every day.”
The bespoke cabinetry was designed with our client and we created a special door together just for them, this was handmade in our workshop. The clients worked with Luke and our Interior Designer Martyna to perfect the design so it utilised all of the space well, and felt country cosy, as the room is intended to be.
“We wanted to use a company close to Canterbury so that we would get a personal service, we could pop into the studio easily, and people from Herringbone could come back to check things easily if needed. We also wanted to support a local business, to support skilled workers in the area rather than some faceless corporate serving its shareholders.”
When we asked the client what their favourite part of the new space is, they told us
“The kitchen has become the heart of our home, which is what we wanted. It manages to be both large and cosy at the same time. We are keen gardeners and we also now have windows all around so we can see all parts of the garden from the kitchen.”
The Details: Colours, Handles & Bespoke Details
Martyna helped chose the bespoke colours for the cabinetry, which work perfectly together! The handles are painted to match the cabinetry, which looks great. The client has a downdraft hob and Neff appliances.
The client sourced their lights from the Old School Electric Elongated Prismatic Wall Light from Holloways of Lludlow. The dining chairs are original church chairs that they bought from an antiques shop in Rye, and the armchair is an Ercol. The table was made bespoke for them, from salvaged scaffolding boards by the brilliant Gibbs Design Furniture in Dargate near Faversham.
“It's just a lovely place to be, it functions well and looks beautiful.”
We absolutely love how this project has all come together and wish the client a lifetime of happy memories in their new beautiful space.
The Little Vanity
£3,395.00

