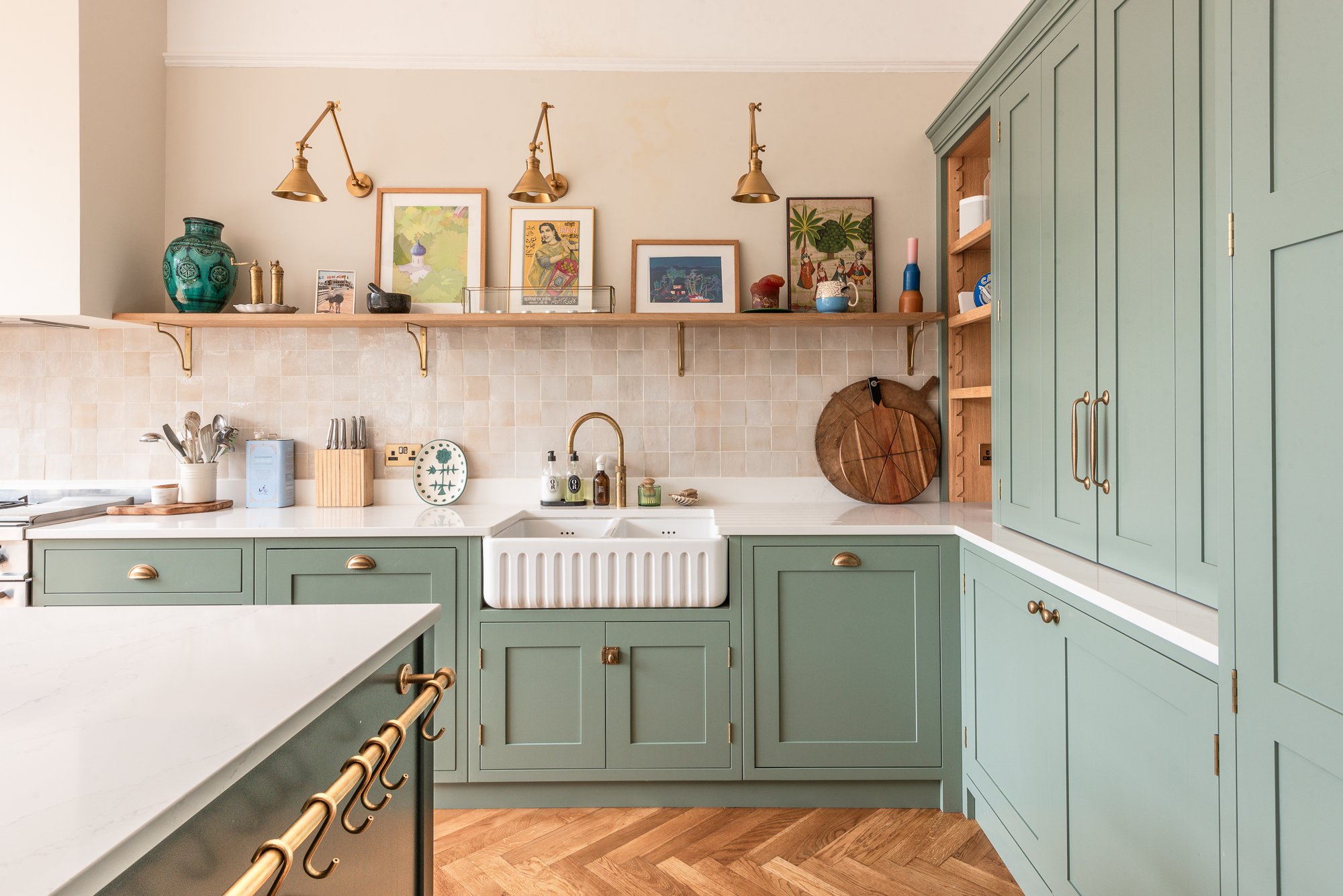The client never wanted an island down to the floor, she always knew she wanted it to feel like a peice of furniture. At one point they considered a wooden island, but the original wooden floor was already laid and they didn’t want a wooden chefs island to compete.
Lucy loved working on this project, “The family were so lovely to work with and had great style already; they were quite decisive and had a good brief to work from, from the beginning. It was really good to be involved from when they were first exchanging on the house so we could get started right away on the design.”








