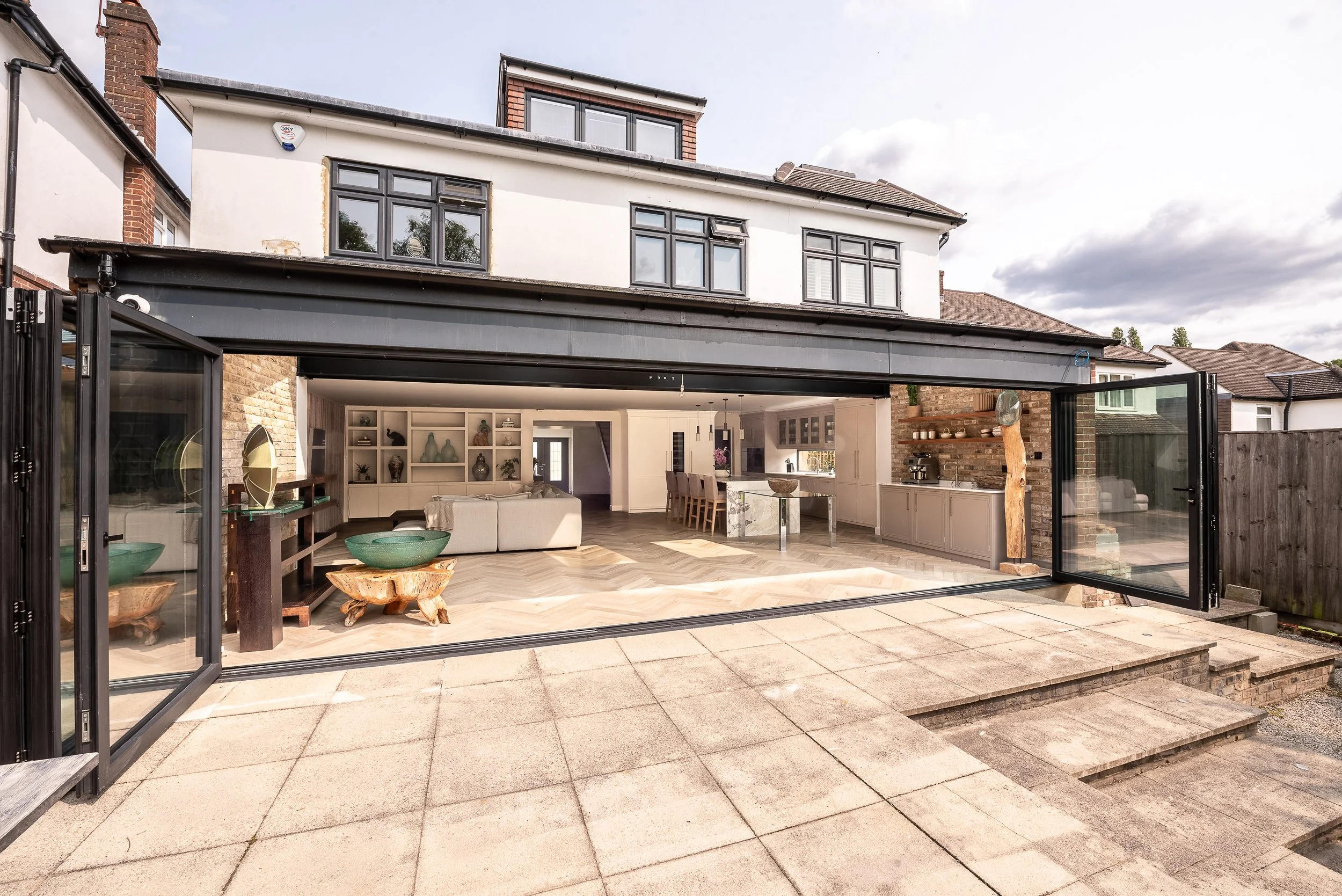“From the moment I met our designer Lucy and visited the office, I knew that Lucy and Herringbone would help me with my vision of the kitchen and listen to what I really wanted. She took inspiration from one photo that I brought with me that I felt encapsulated the look and feel of the kitchen I wanted. No other designer really listened to me the way Lucy did, which is why her initial presentation needed only a few small tweaks - there were honestly no major changes required which is a testament to her listening ear and creativity.”
The Design
This kitchen is a perfect example of how to make a large open plan extension work. The main run of cabinetry runs along one wall beautifully encasing the large rectangular window in the middle. The kitchen is our classic Westminster shaker style and works well with the family’s needs in this full house refurbishment.
“I would say my favourite part of the kitchen is the way the cabinet units were made around my new window - the window runs the length of the kitchen and Herringbone designed and built the cabinets around this window - it looks effortless, well built and it's the one feature that people always comment on and love when they first see the kitchen. I also love the door they designed for me - beautiful, modern and unique.“









