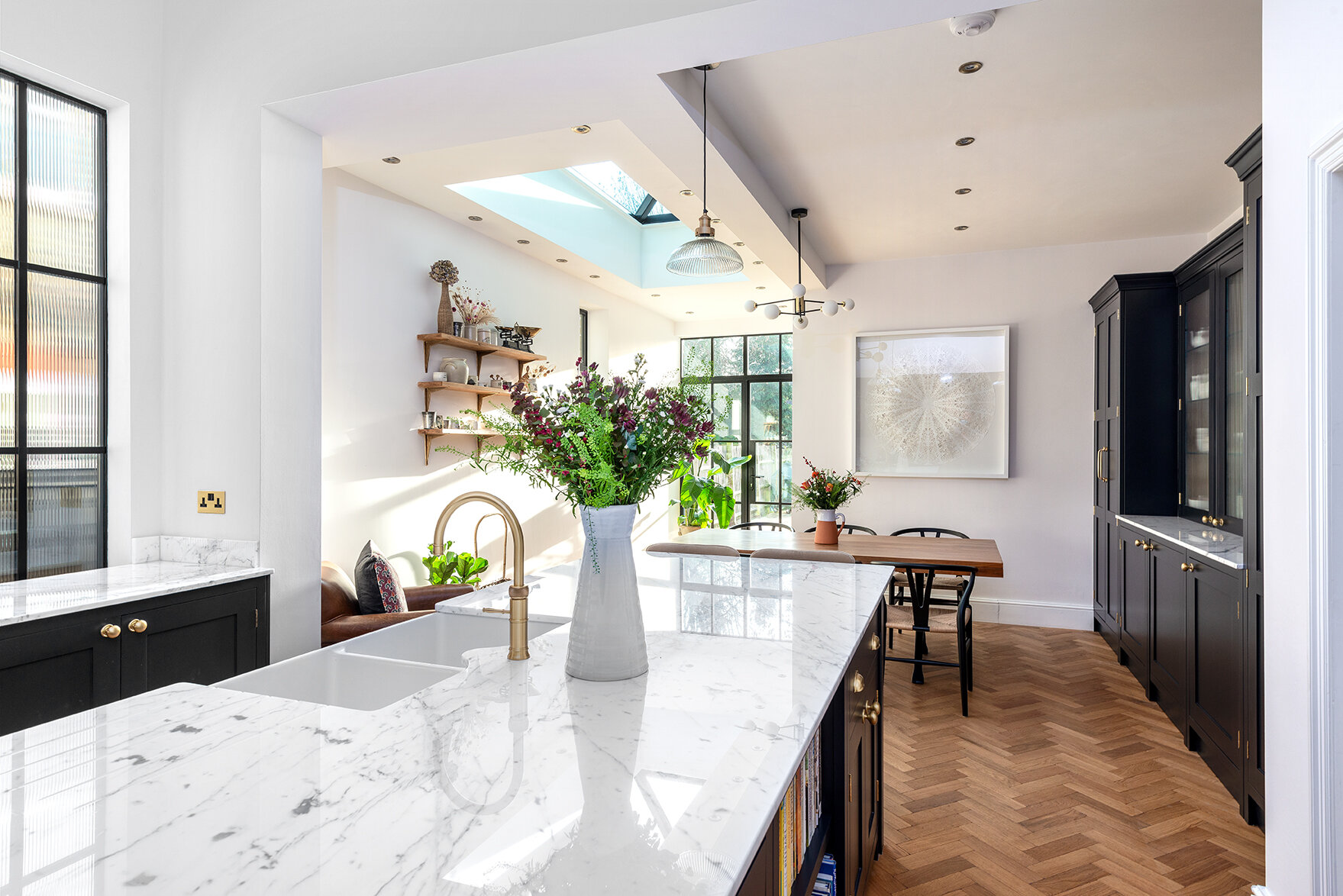Winchmore Hill Kitchen
The Backstory
We recently completed this stunning kitchen for a family of four in Winchmore Hill. Our clients Kate and Tom, are renovating their existing home of nearly seven years. The couple have completely renovated their house over the last year. Kitchen, three bathrooms, flooring and tiling throughout, glazing and full redecoration.
“We bought the house when I was pregnant with our first child. She is now six so we’ve been here a while and it’s given us time to think about how we use our home and exactly what we wanted from our new kitchen. It’s been quite a journey for us and I must admit I am enjoying this phase, where we are slowing down and enjoying the work that’s gone into the project.”
The family found their home online after a relatively short search. Tom and Kate both knew immediately it was the one for them. They chose the area because it had good transport links, proximity to good schools and most importantly, a lovely green and local independent businesses. which made it feel almost like a village. Whilst finding the house was easy, the process of purchasing it wasn’t. Luckily, they were able to overcome the issues with the property chain.
“The people we bought the house from were very patient and understanding, which made a big difference and we got there in the end. There is a great sense of community here.”
The Design
The houses’ existing kitchen was in decent shape, fully functioning with high gloss cabinets and lots of large appliances but wasn’t to our clients taste (enter Herringbone!).
“It [the existing kitchen] was such a blessing with new born babies and busy lives. We just painted the room, ensured we had a good caffeine supply and go on with it. It was clean looking and quite easy to live with. However we wanted to inject some of our personality into it.”
Long and narrow, the room isn’t the typical shape for a modern kitchen. Going for a bespoke kitchen was the way to use space as effectively as possible. The couple wanted something bespoke to make the most of the quirks and features of the room, like having pocket door cabinets around long windows, which gave more natural light in the Edwardian part of the room and helped with effective use of space.
“It helped us make the most of storing items we don’t use as much in tall cupboards that are above standard height, and I think makes the kitchen look really slick, without any filler spaces. Everything looks like it should be there, like it’s been considered.”
Over time, Kate and Tom realised they didn’t like how the kitchen and dining areas felt divided by the large, high island which ran across the width of the room. It made the room feel a lot less spacious and more like two separate rooms but that were not divided by a wall. There was very little natural light in the part that would have been the Edwardian kitchen.
“Often you felt you were sitting at the table eating in the dark. We didn’t like that the view to the garden was obscured by a crucial run of cupboards and a rang oven. We wanted to maximise the light for dining and gathering together and make the most of the garden view.
Living in their home for nearly seven years, gave Kate & Tom a really clear idea of what they wanted and entered the design process with their designer knowing what the key things they both wanted were and make sure they were part of their new space.
“If we had gone straight into planning a new kitchen I am not sure we would have had as strong a vision for how to make the best of the space. I think the main learning was recognising there will always be areas of compromise. For us, it was also about making sure that the non-negotiables for each of us were clear from the outset.”
Making Your Dream Kitchen In The Workshop
One of the most exciting parts of being completely bespoke, is that we are able to create wonderful pieces tailor made to each client and their spaces.
We make all our kitchens, utilities, wardrobes and more in our very own workshop in Canterbury and make sure every unit is crafted with care and precision.
The Herringbone Kitchens
The Details: Colours, Hardware Etc
Kate & Tom knew they wanted a kitchen that felt like it had been there a long time and that suited the period of the house. They were fixed on having simple shaker style cabinets and classic shaped brassware, as they feel timeless. A monochromatic scheme was applied, injecting glamour in an understated manner.
As a passionate cook, for Tom it was all about realising his dream of owning a beautiful Lacanche oven. He was also very keen on the Quooker tap, which the y chad customised in a specific finish to set off the dark cabinetry.
“I was worried I would miss boiling the kettle, there is something quite therapeutic about that ritual, but to be honest I haven’t looked back; it’s amazing!”
“I was certain I wanted natural marble despite it being a difficult surface to maintain. I don’t regret this decision at all. It’s like a work or art and it gives us a lot of joy.”
Solid Oak Spice Racks Inside Larder Doors, Three Oak Shelves & Marble Cold Shelf












