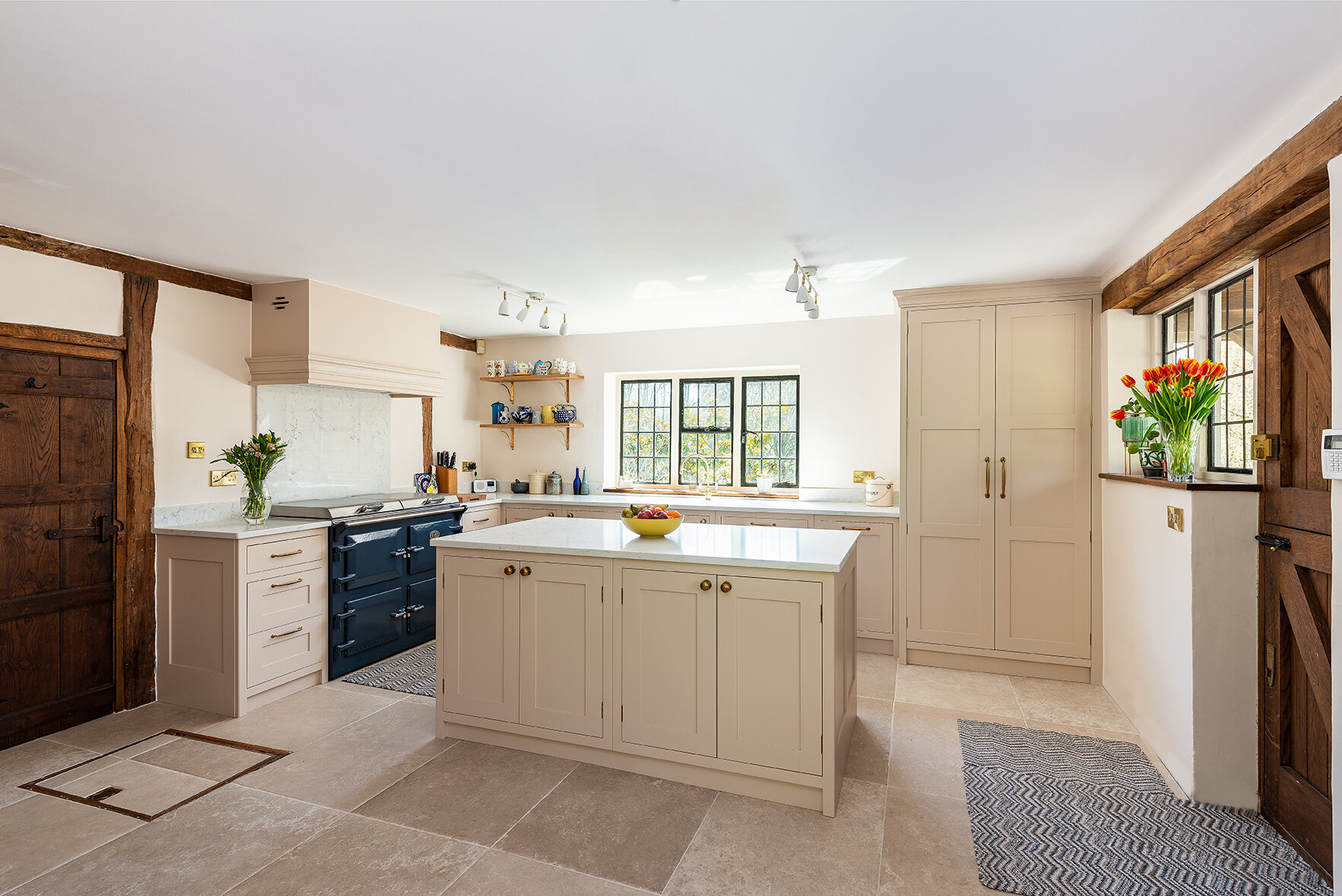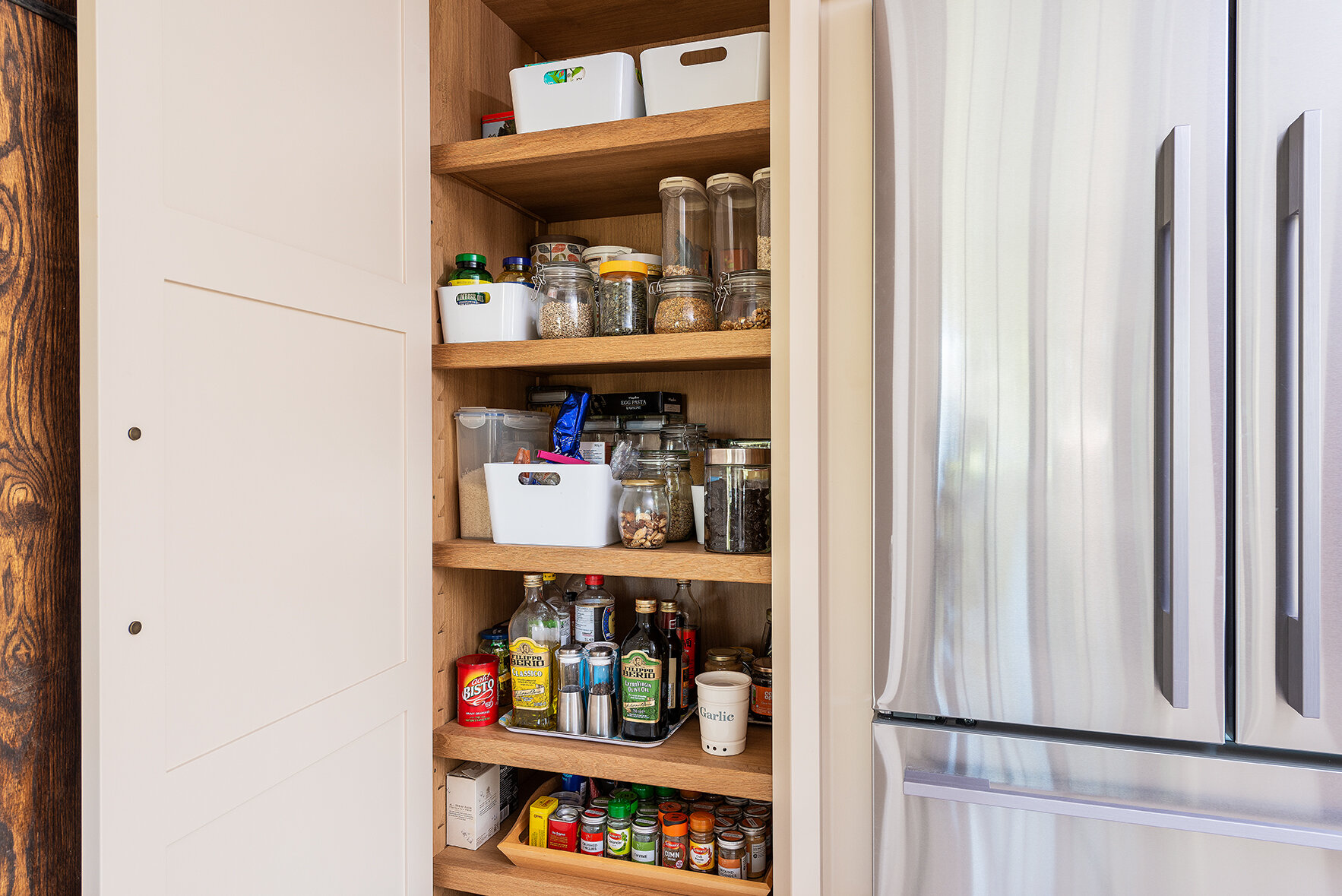Wadhurst Kitchen
The Backstory
We recently completed this gorgeous farmhouse style kitchen for a lovely family in Wadhurst. The family who has also renovated their previous house and were well versed in home renovation, wanted to update their kitchen and make it cosier and more inviting.
“{For their previous home reno} It was an all encompassing house project which Matthew, my husband, project managed throughout. This involved effectively extending the house and building an entire new room for the kitchen. What made that renovation easier was that all the building work (electrics, plumbing, tiling and decorating) were managed by our builder. It included a new kitchen and we learnt that getting the right installers was key as that kitchen company used a third party who didn't deliver to the quality we expected.
What made this new kitchen with Herringbone a challenge for us was that we had to line up all the contractors prior to them starting, which was made more complicated by the pandemic restrictions. Some of these works were also quite complicated including replacing the boiler, in order for us to have a new cooking range.”
“We knew that we would need to update the kitchen before we moved and even bought cheap shelves for storage to help us get by. Before, our kitchen was really dreary, dated and dark, and it had no storage, we had an island that was useless and nothing really flowed or worked for us at all. We desperately wanted a new kitchen that would be bright, cheerful and welcoming and one that was also more practical.”
The Design
The design of this stunning kitchen includes a long L-shaped run of cabinetry, featuring bottom units and a tall, double larder on the end, as well as the navy blue Everhot. The island sits parallel to the main run while a single tall larder unit and American fridge / freezer frame sits left of the main kitchen.
“What we have now is a stunning, timeless kitchen that complements the rest of the house, and also a practical kitchen that fits well with having a dog who often has muddy paws. We love that the dog has dedicated shelves in the cupboard nearest the kitchen door so we can store away all his dog things. What we also love is that the dishwasher opens just by the cupboard in the island that holds the crockery and the cutlery tray, making unloading the dishwasher almost a joy.
The Details: Colours, Hardware & Worktops
For their cabinetry colour, Susan & Matt chose Myland’s ‘Hoxton Grey’. This light and warm off-white really brings a welcoming glow to the kitchen, especially combined with the Costwold Bun Knobs & Bakes Pull Hanldes in the burnished brass finish. The white quartz worktops in the colour ‘Verona’ keep the space feeling light and airy and reflect the light beautifully.
“Herringbone guided us on colour as we knew we wanted something to brighten up the space and choosing white quartz would mean light bouncing back up, and they advised choosing a lighter paint for the kitchen as the dirt wouldn't show up too much from the dog.
‘Hoxton Grey’ by Mylands
















