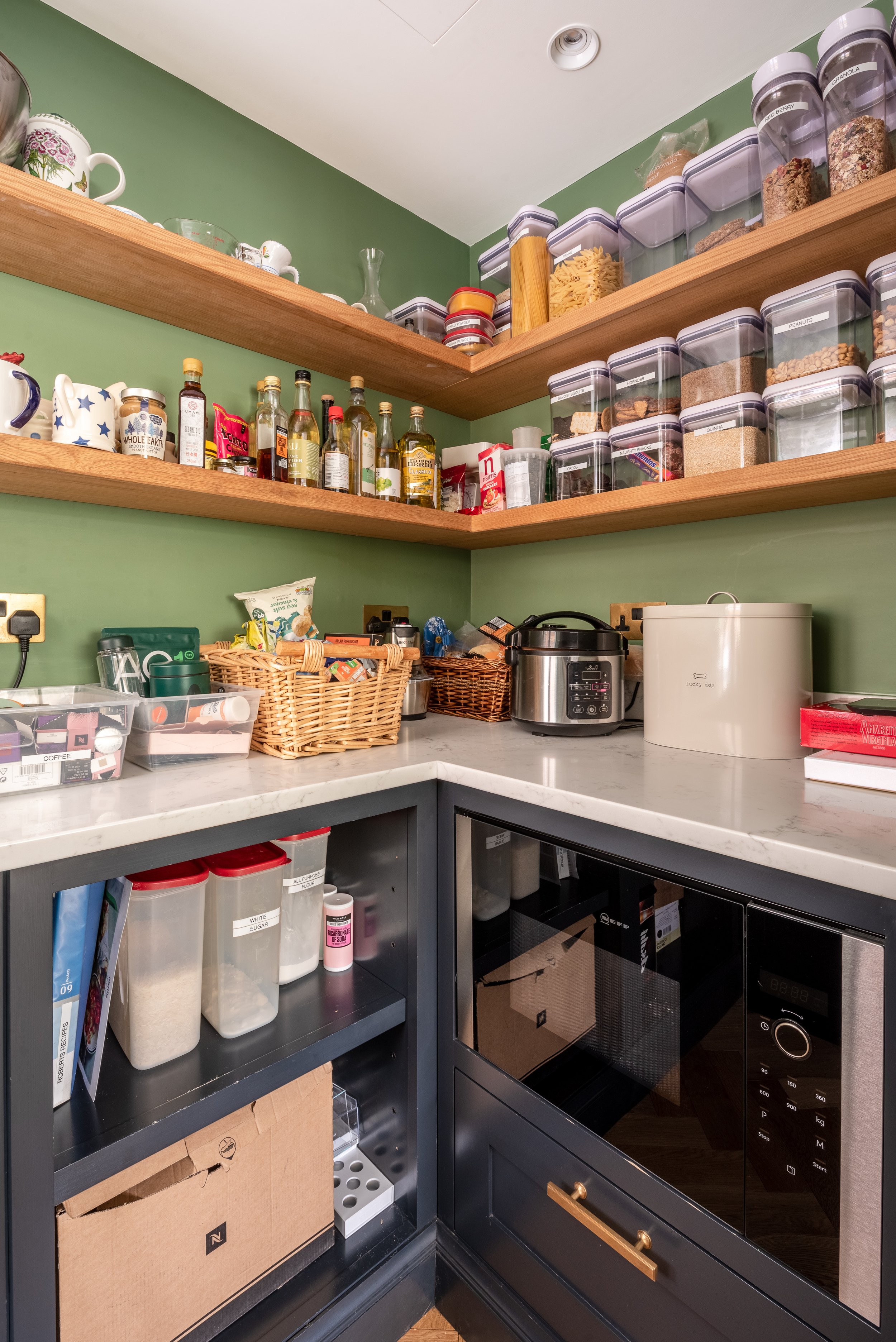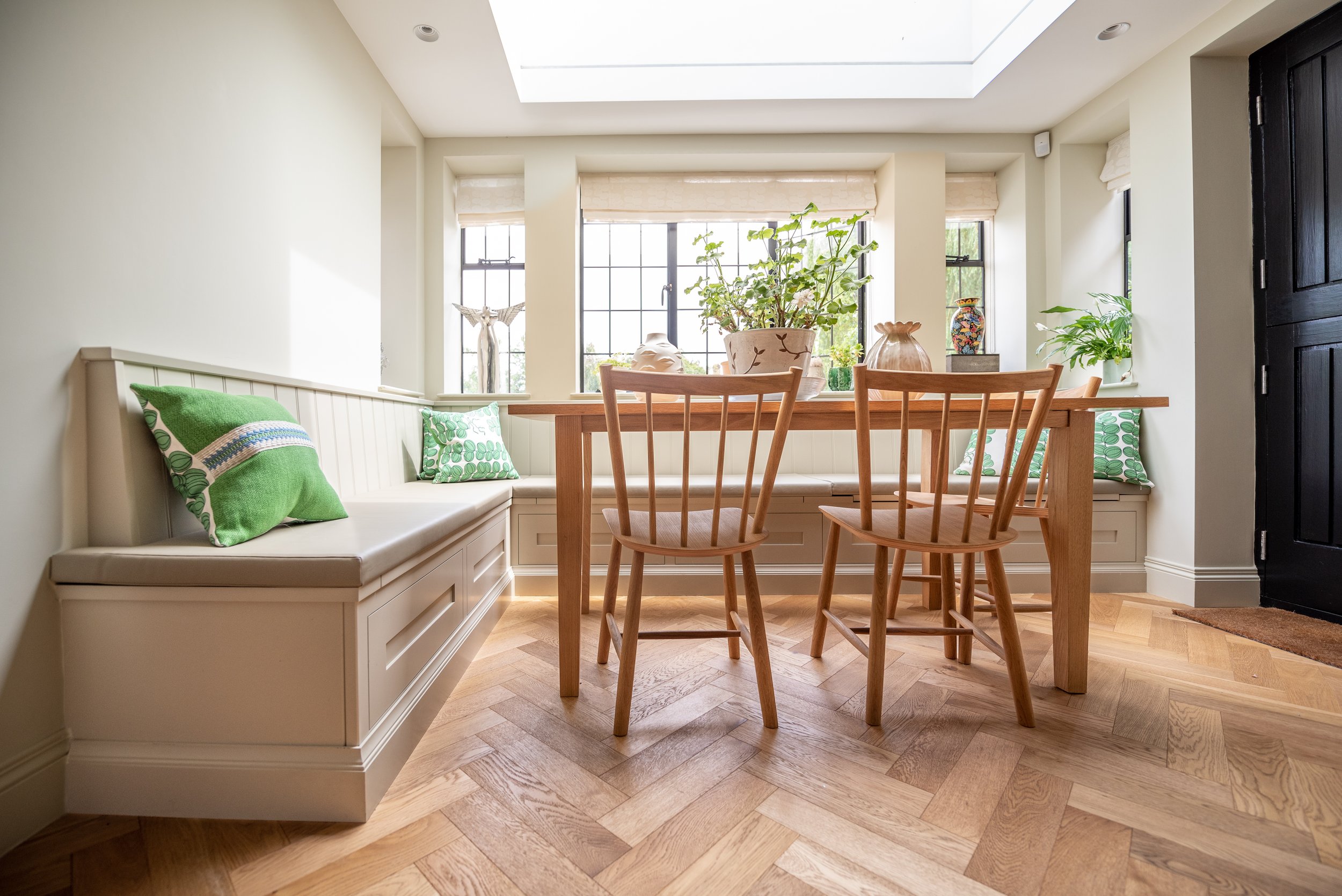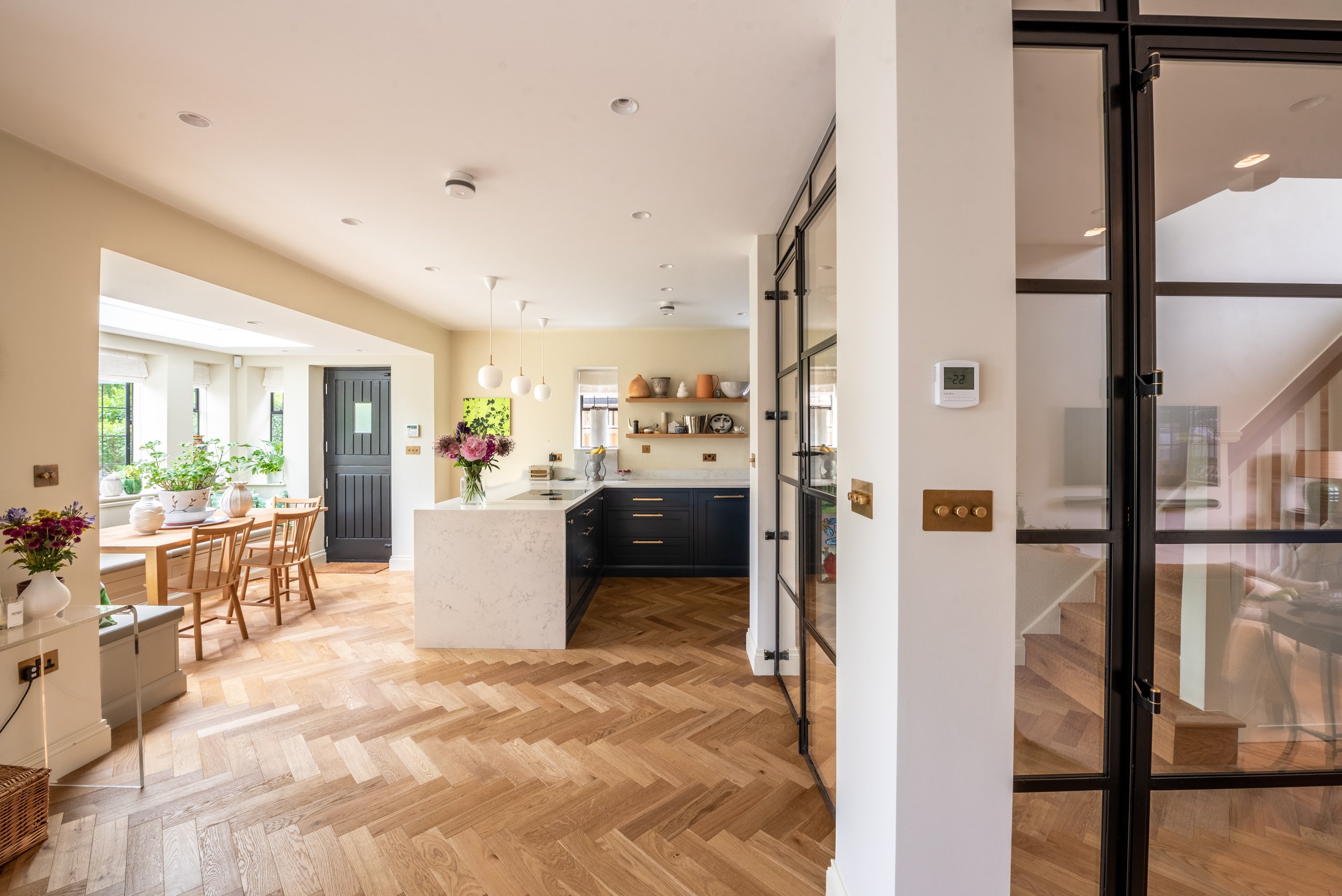The Details: Colours, Hardware, Worktops Etc
This kitchen has extraodinary attention to detail, and is packed full of storage both visual to the eye and hidden out of sight. From the Quartz worktop flowing throughout the kitchen to the seamless sink right by the window. The flow is functional and we love the oak shelving and burnished brass handles, which tie it all together so beautifully.
The waterfall island is a particular great design feature as it looks neat from the living room side but offers functional storage for the family and a lovely social space for everyday living - just look at that wine fridge.
















