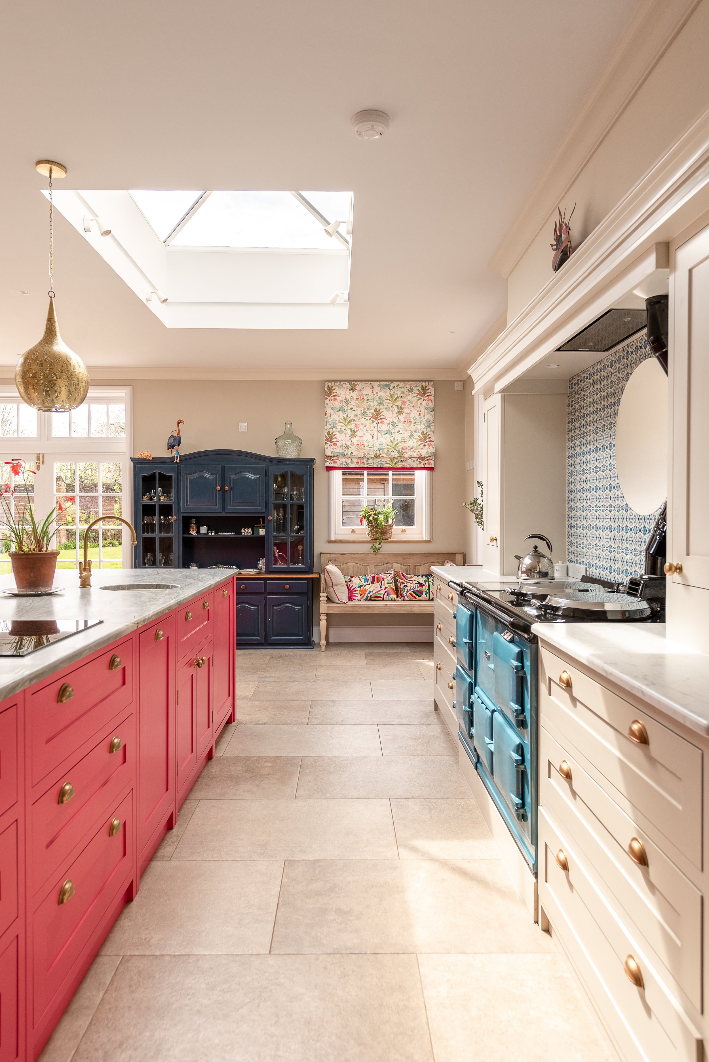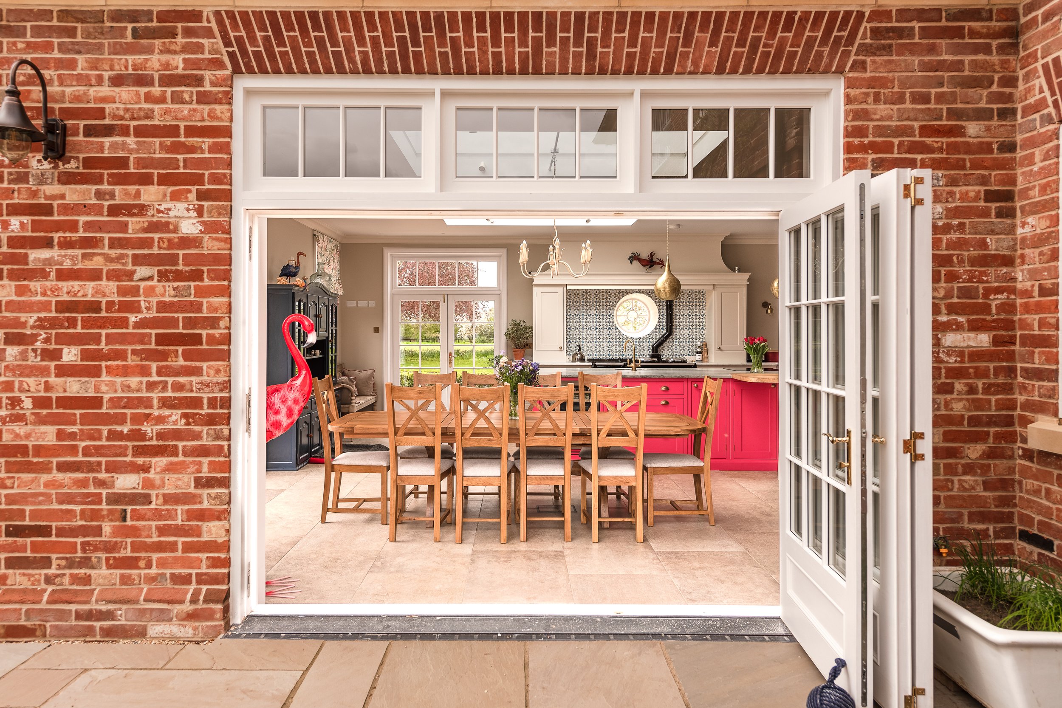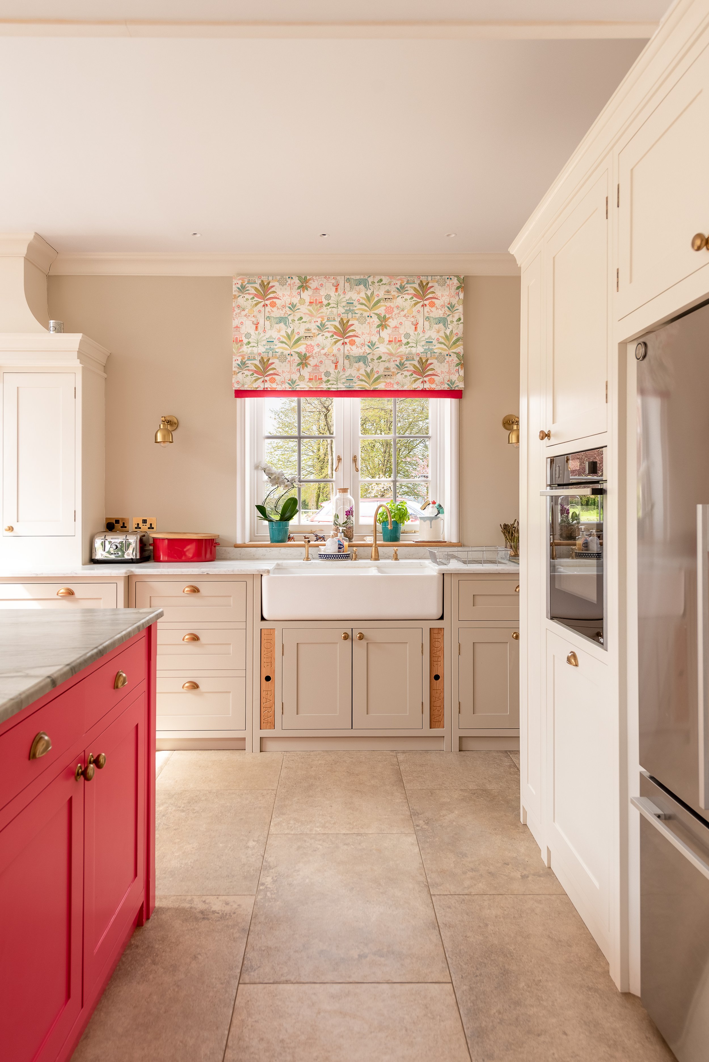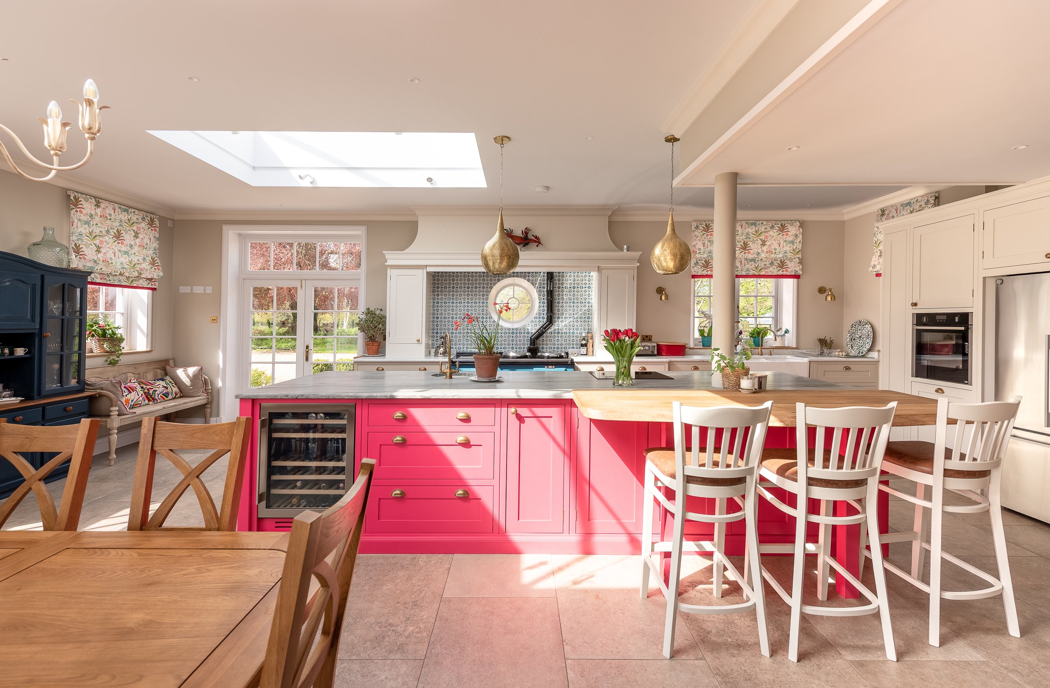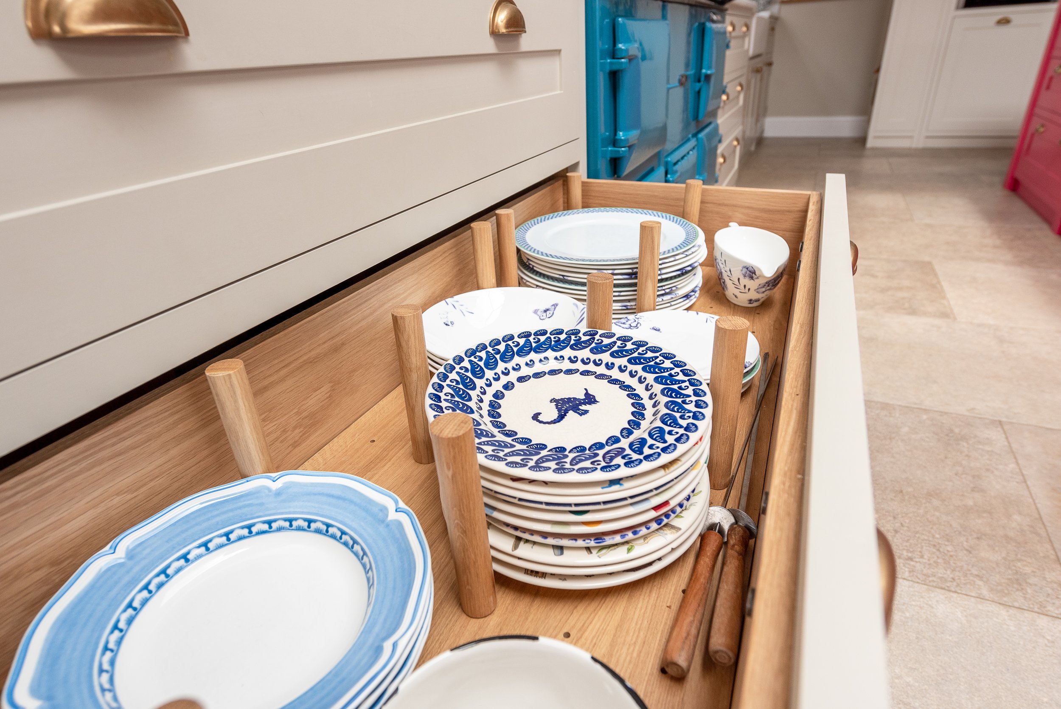The hidden storage is lovely in this kitchen, from the wine fridge in the island to the practical utility cabinet next to the stove, this kitchen packs it away in style. The Quooker tap on the island serves as an elegant reminder of how this kitchen was designed to be lived in and used throughout the day.
The hinges and handles are burnished brass throughout and works really well with the light worktop and colours throughout.
“It’s so hard to name my favourite bit of the kitchen but I love the sink and the taps, the two drawers david designed to go underneath the sink is a lovely touch also. I am thrilled with my baking tray filing area above the oven, that’s a great bespoke feature. Lastly the electronics drawers has made all the difference to us too. “

