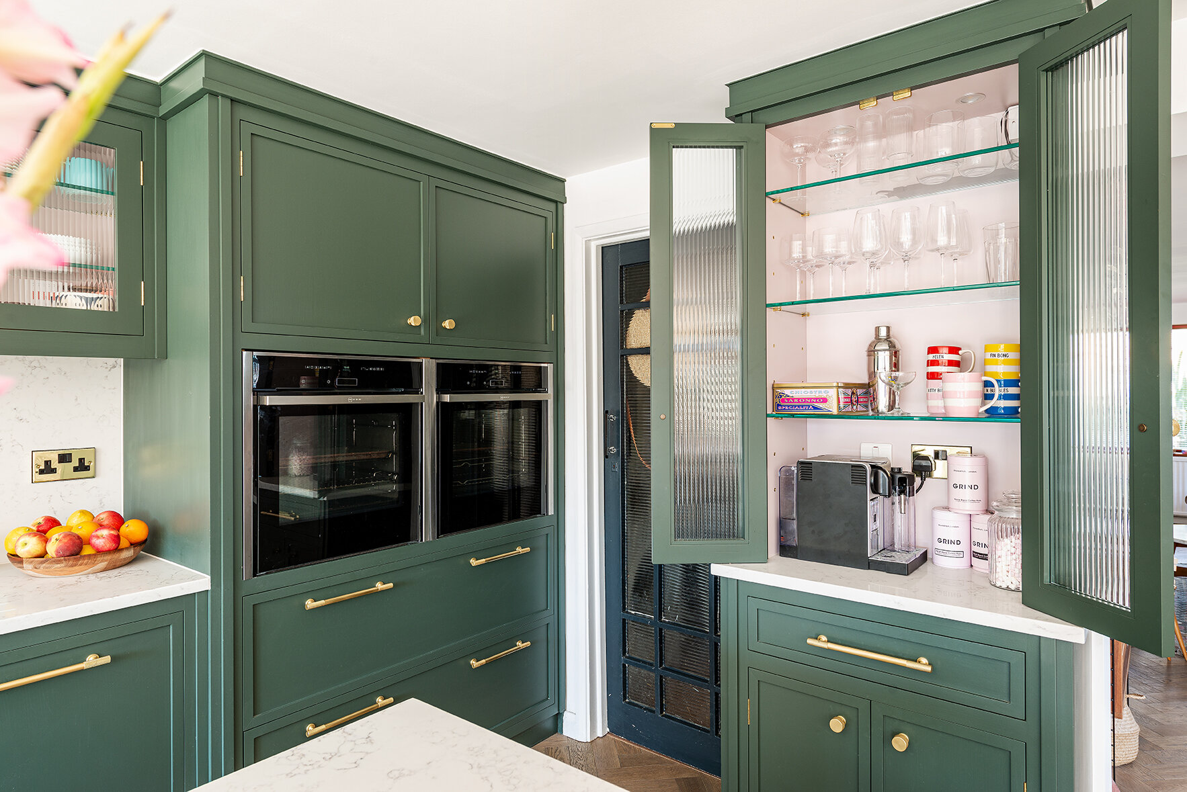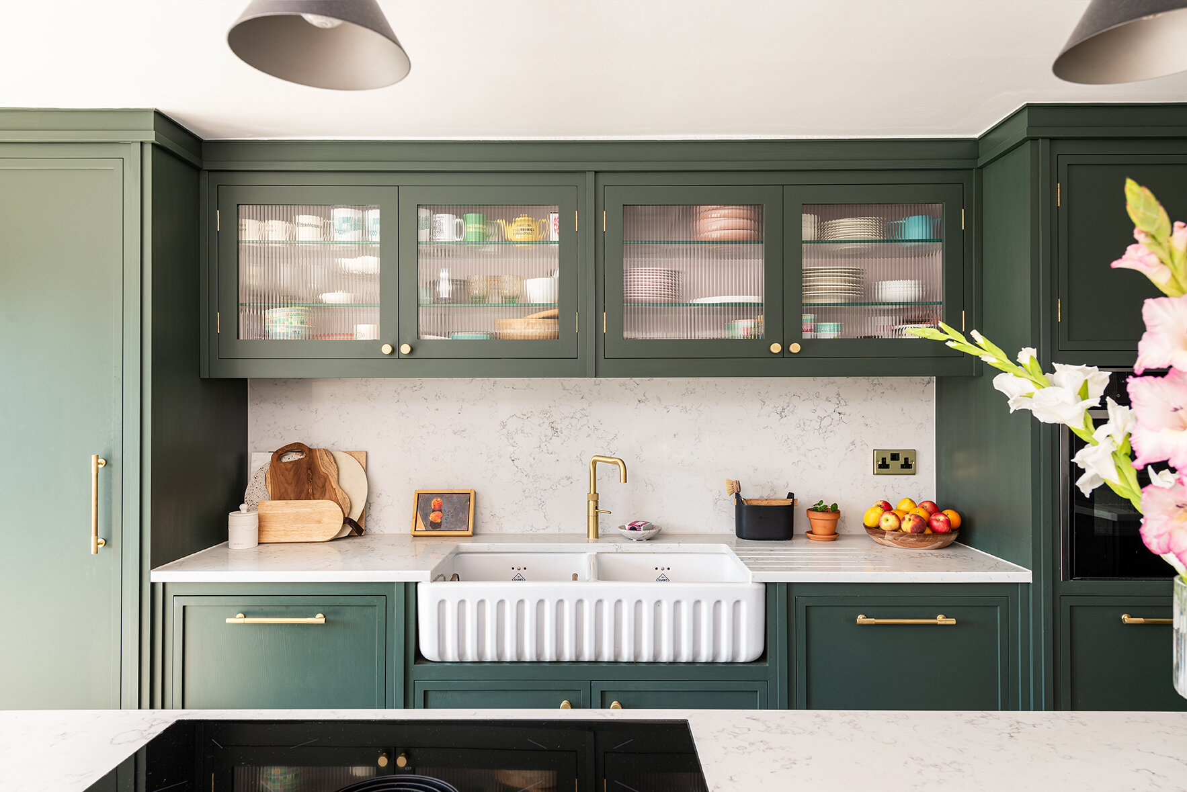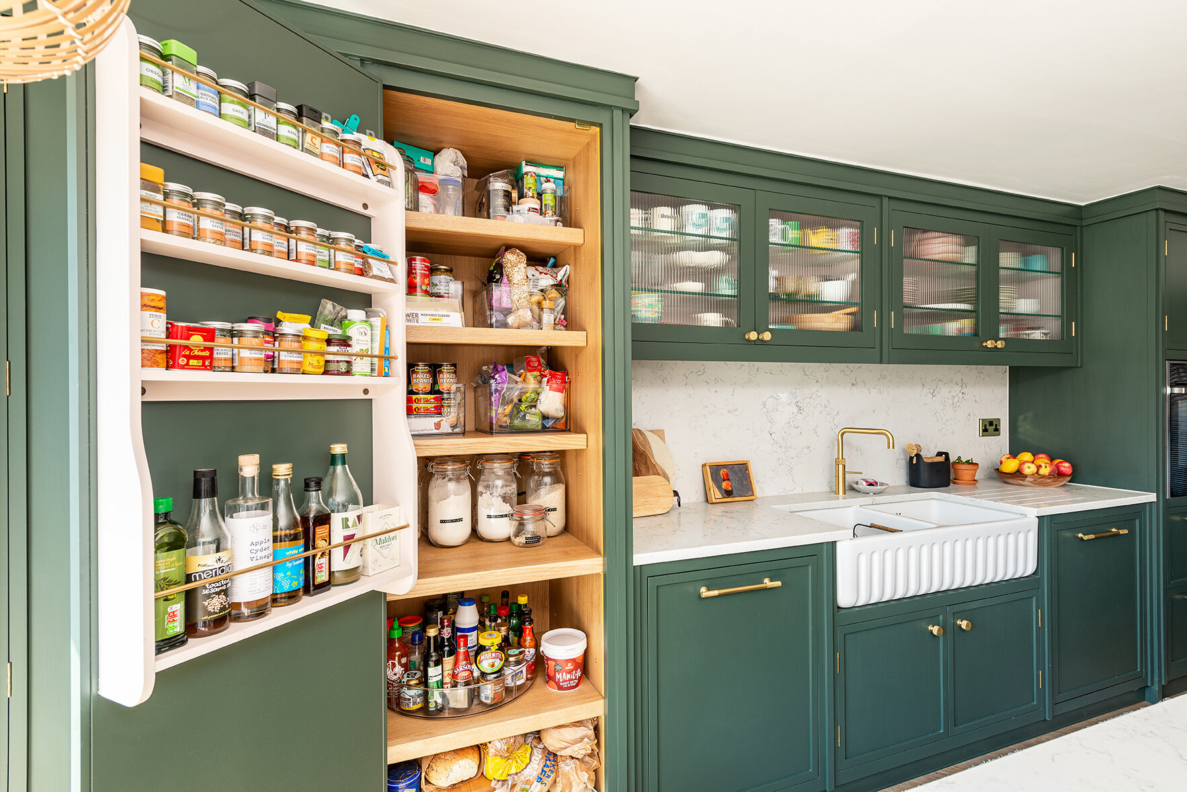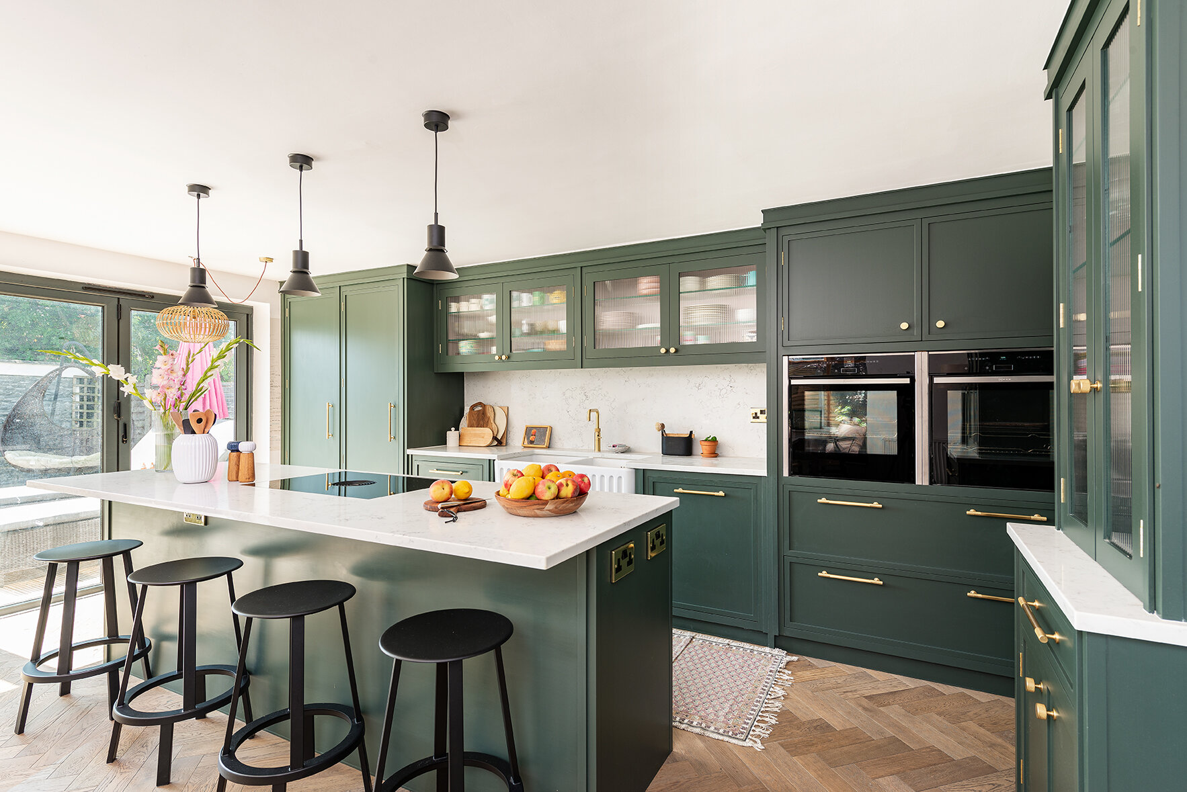The Details: Colours, Hardware, Worktops & More
For their colour scheme, the couple decided on a gorgeous dark sage green, with a fun pop of pink inside the cabinetry! The Sparkbrook collection handles & knobs in a satin brass finish pair beautifully against the green while the quartz worktops in the colour ‘Verona’ adds depth and texture with its subtle, mottled veins.
“Our house is a real mix of mid century, living alongside art deco and what we’ve ended up with fits like a glove. By throwing in some ‘scandi’ lighting and accessories, it has all played beautifully with the kitchen palette, the reeded glass and the brassware which echo the art deco bones of the house but with a contemporary twist.”















