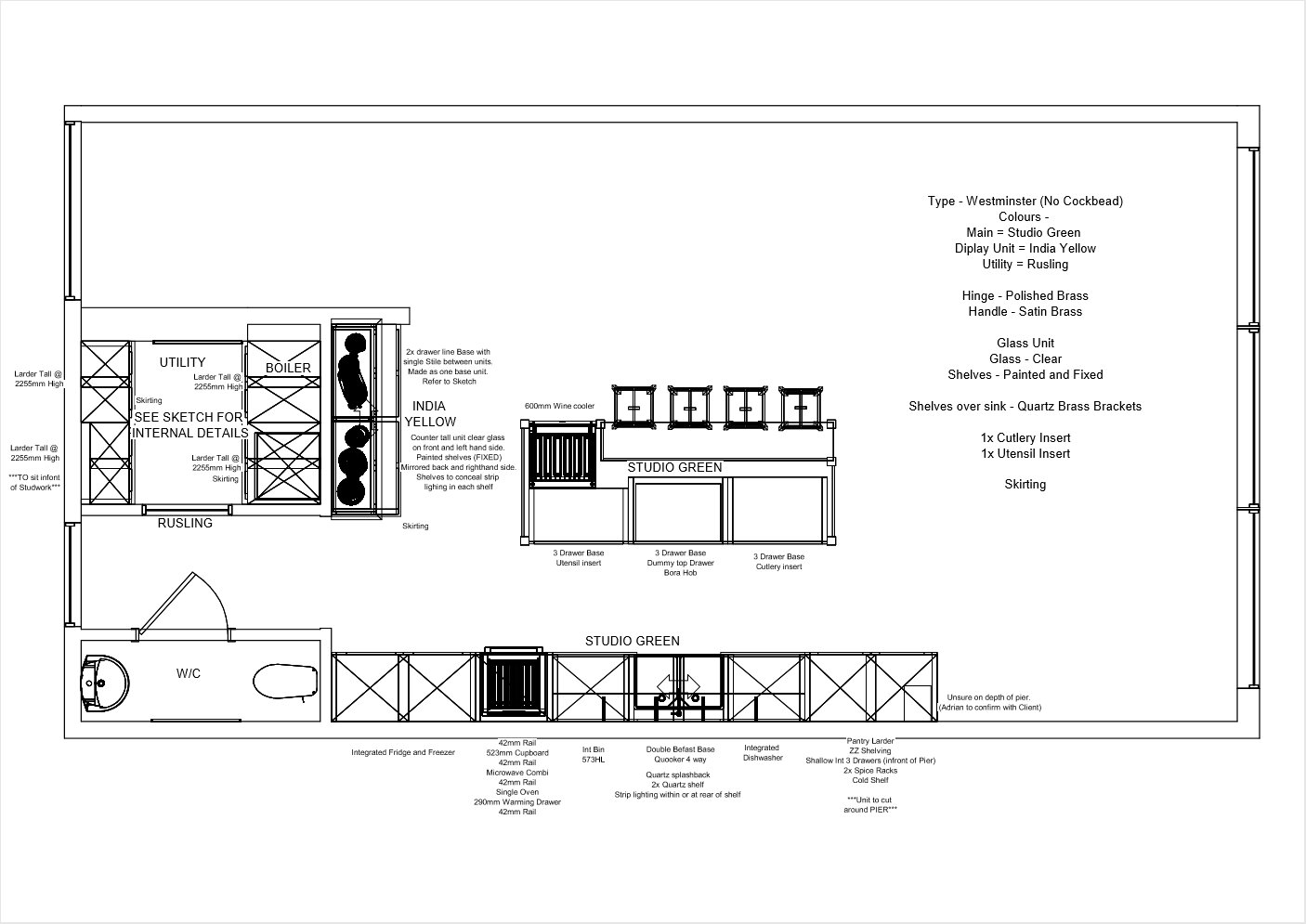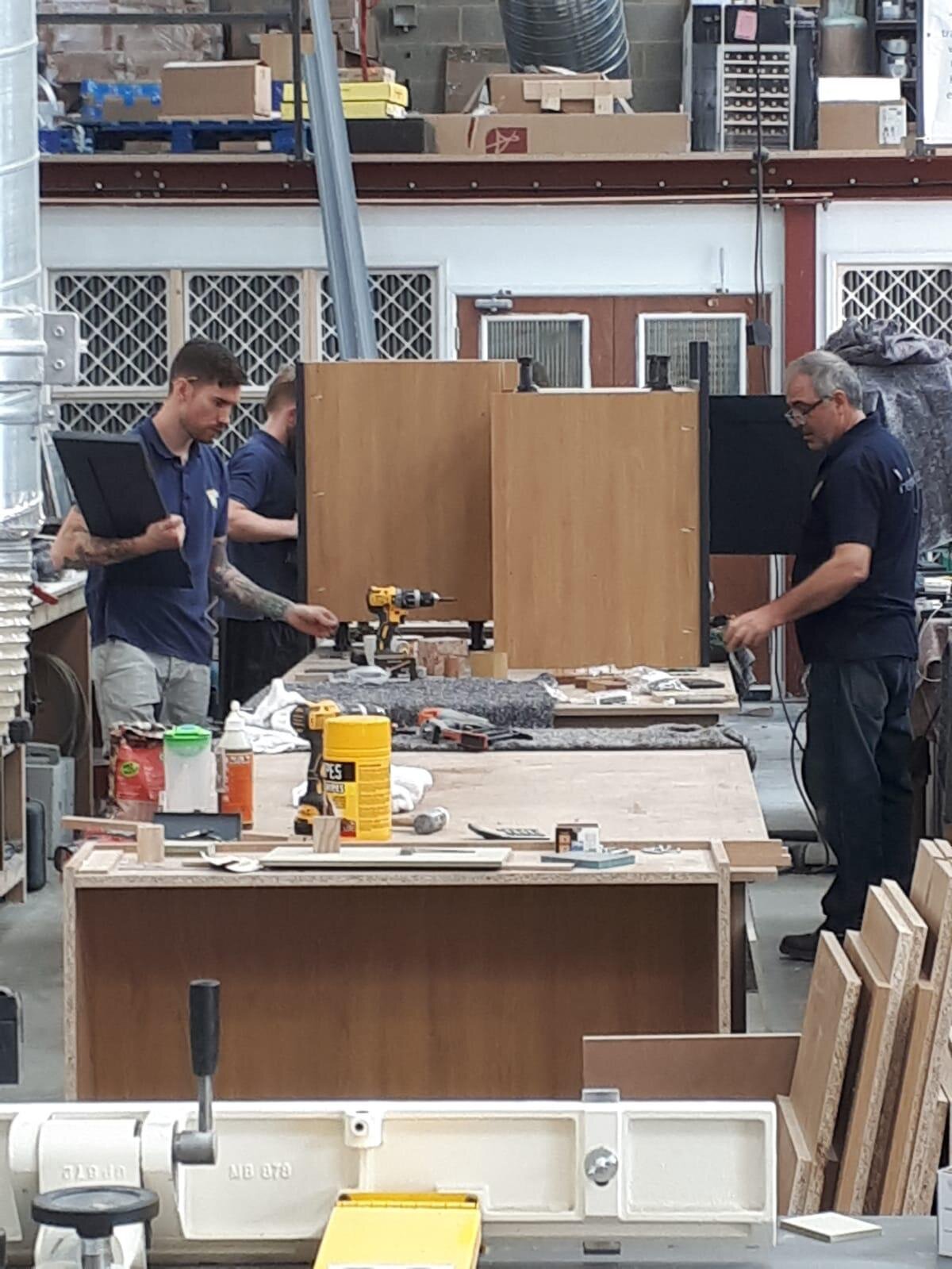“Firstly - we absolutely love it! We wanted our kitchen to be functional of course, but also for it to be a beautiful space - hence loving David's idea of the open marble shelves, which allow us to display cookbooks, plants, photos and things we love. We had an old dresser in our previous flat, which we mentioned to David in our first meeting, and how we wanted something that bridged stunning design, practicality (look at all that display and storage space!), and felt truly 'ours' - the yellow dresser grew from there. The three of us got very excited about it, and we loved seeing all David's ideas come to life. All the details are perfect: the antique glass (which reflects so much sunlight and the view of the garden), that it is full height to our ceiling so stands out against the rest of the kitchen units, the use of the Sparkbrook knobs rather than pull handles which are throughout the rest of the space, the stunning cabinetry with the glass doors and sides, and of course that colour pop. It's the kind of one off piece that only a truly bespoke kitchen company can dream up and make.”



















