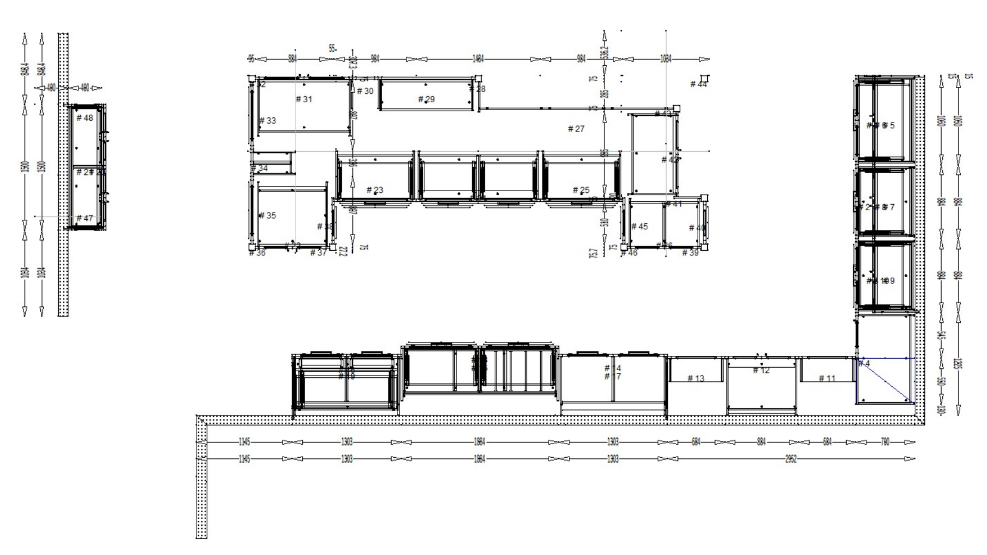The Details: Colours, Hardware, Worktops Etc
“We wanted a really multifunctional space - a really social space where we could all be together as a family and where we could entertain. It is definitely the hub of the house. The only downside is forgetting to use the rest of the house! “
This kitchen makes use of every single wall, the design is sleek and smooth, whilst serving as the perfect place to entertain but also to enjoy the every day. The stone worktop runs throughout the kitchen, making everything flow nicely.













