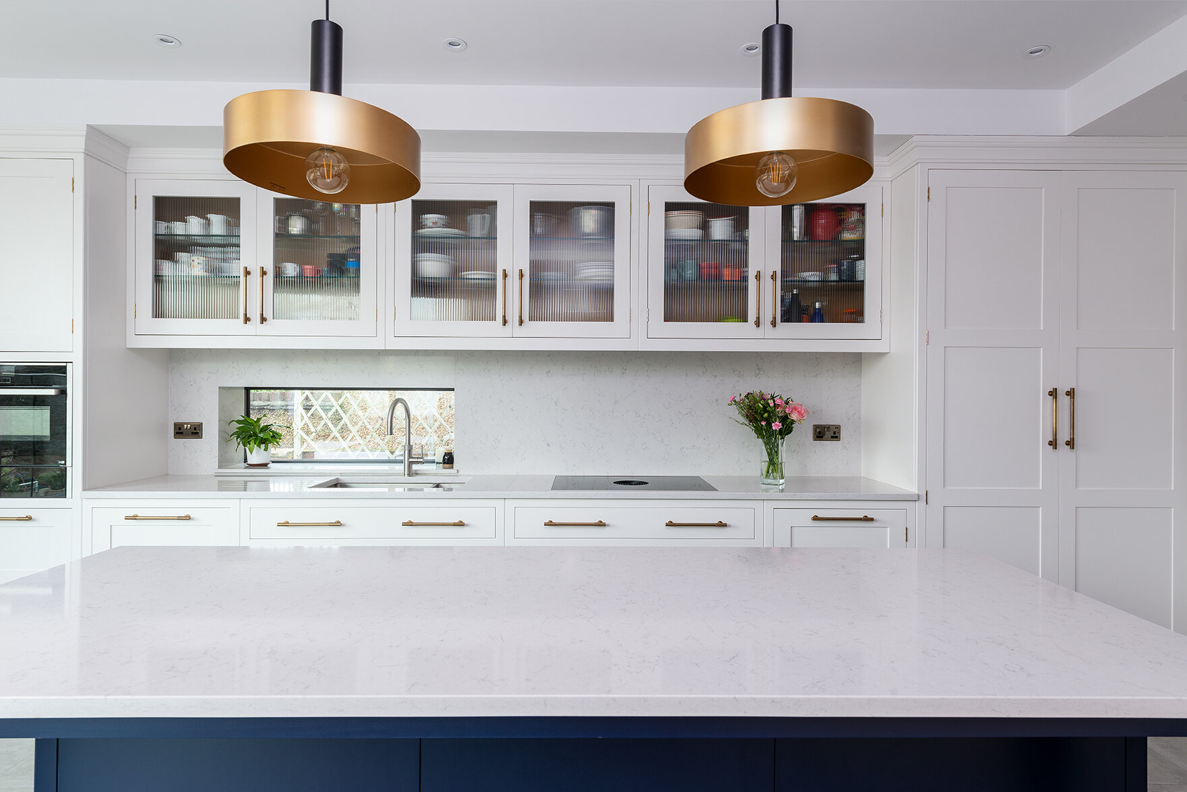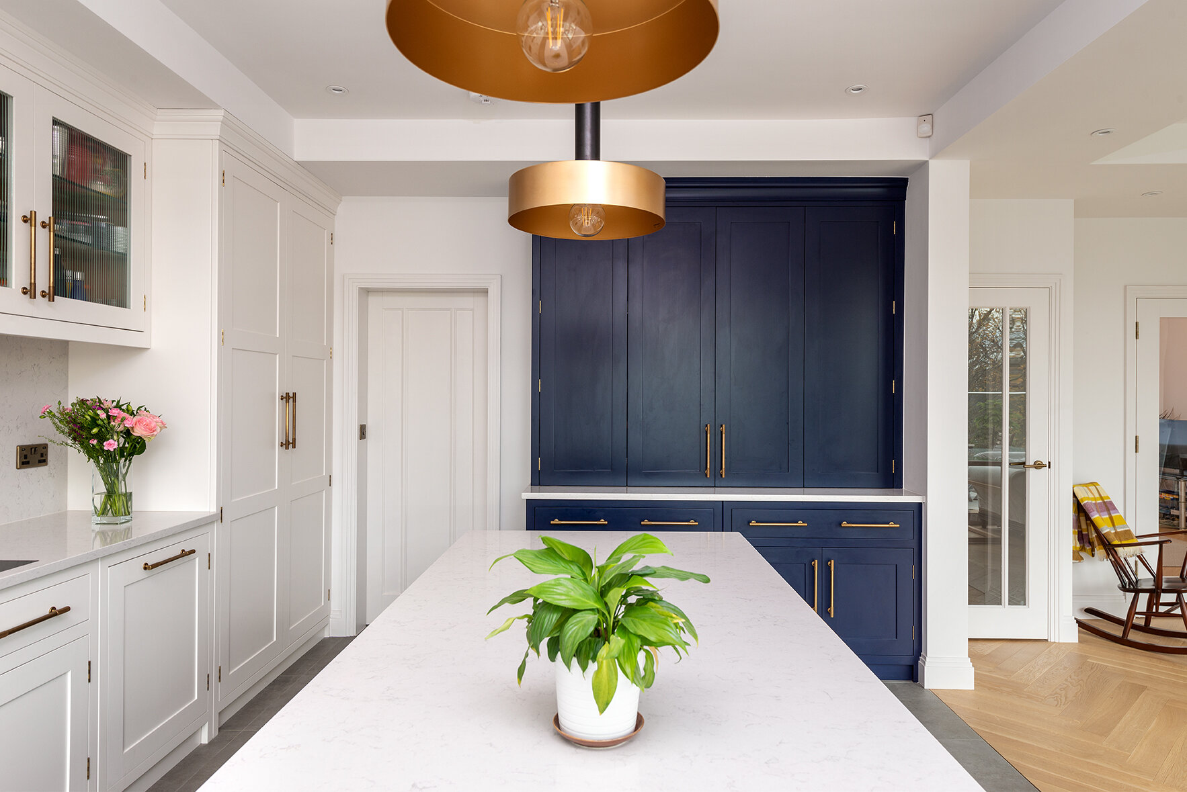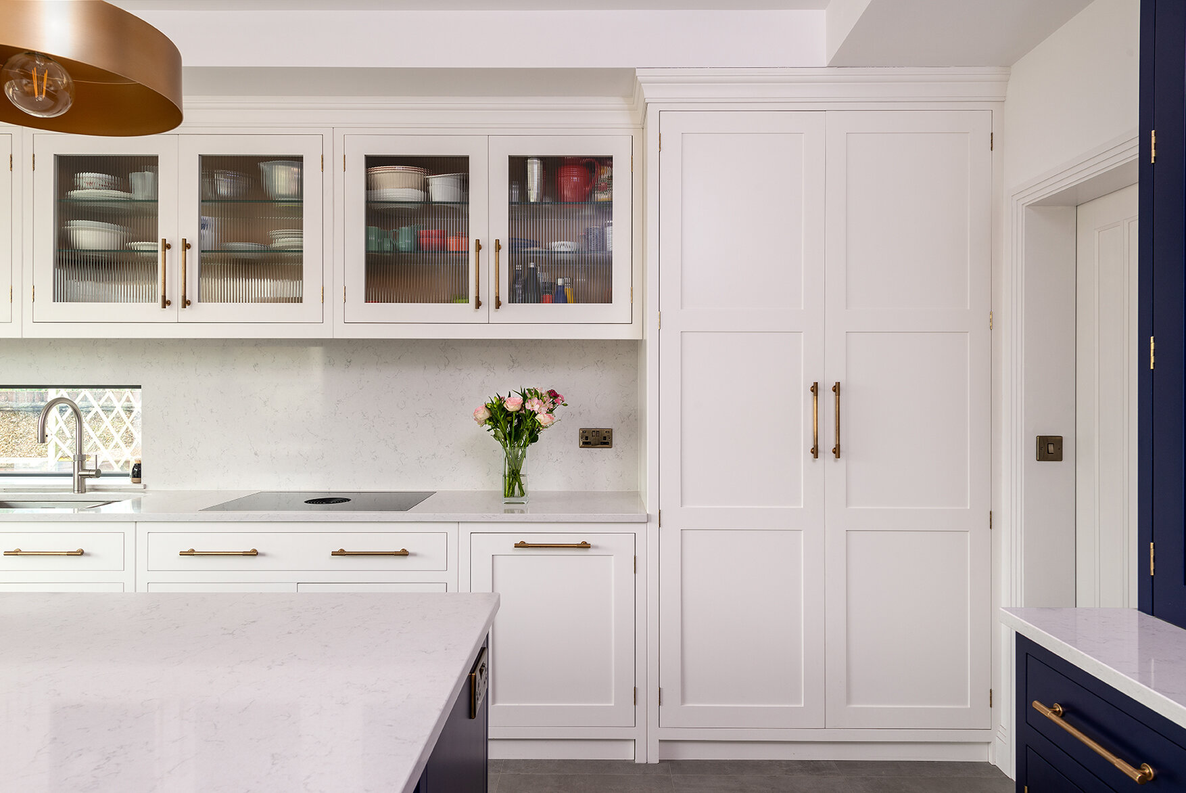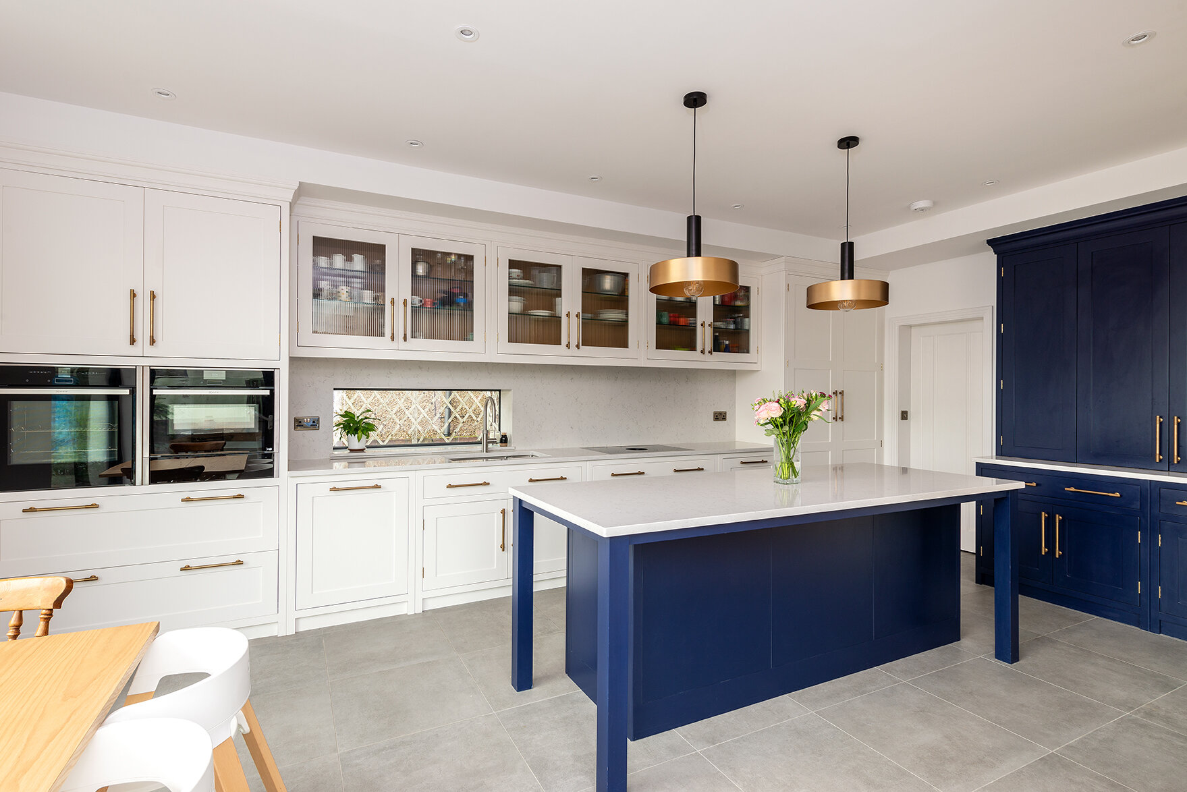The Details: Colours, Hardware & More
For their main run of cabinetry, our lovely clients chose “Holland Park” by Mylands, a rosey off white colour. For their island and larder unit, they chose “Blueprint”, again by Mylands. ‘Blueprint’ is a much brighter, royal blue colour compared to the famous ‘Bond Street’ blue we see a lot of!
“This [picking colours and hardware] was the most difficult and longest part of the decision-making! We had at least 20 tins of sample paint in a variety of colours pinned up when the house was still a building site.”
The couple naturally gravitated towards light colours, but loved the bold look they had seen lots of people choose with dark blues and greens. In the end, they went for a compromise with lighter units for the main run and a dark, but bright, blue on the island and larder cupboard.















