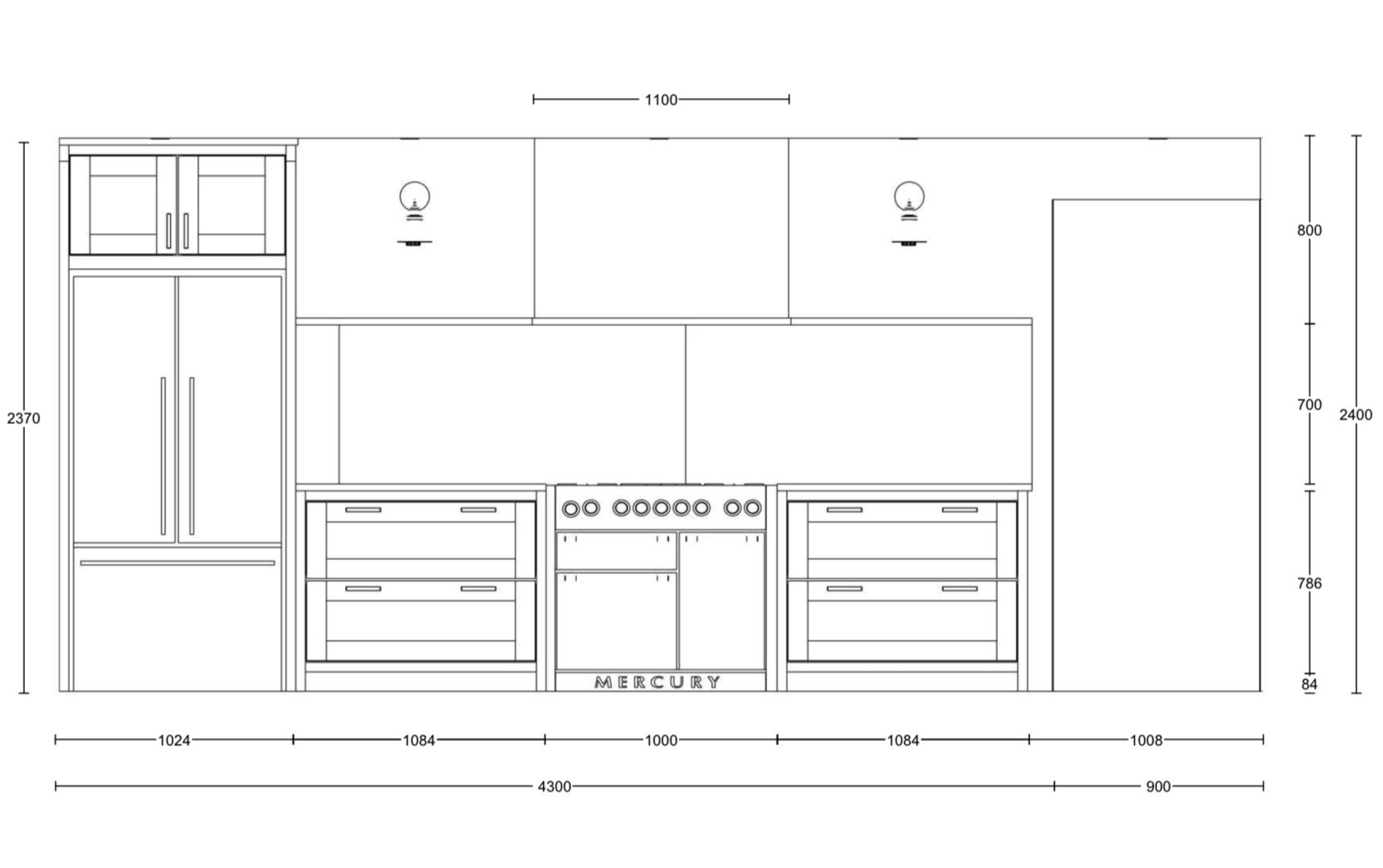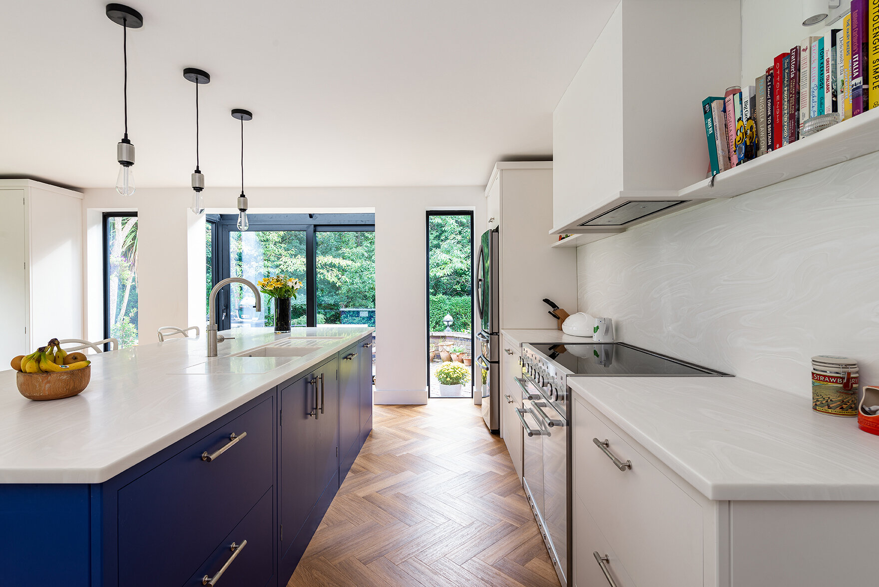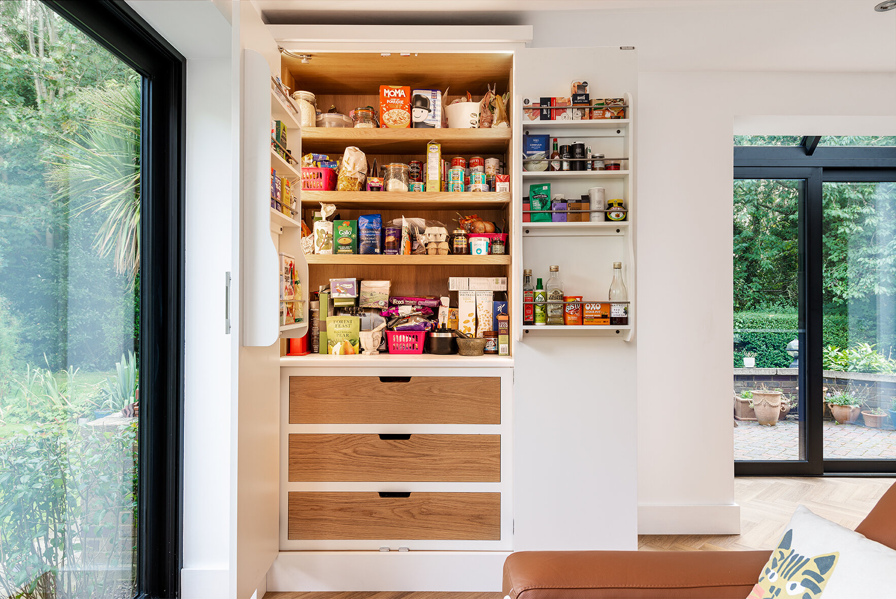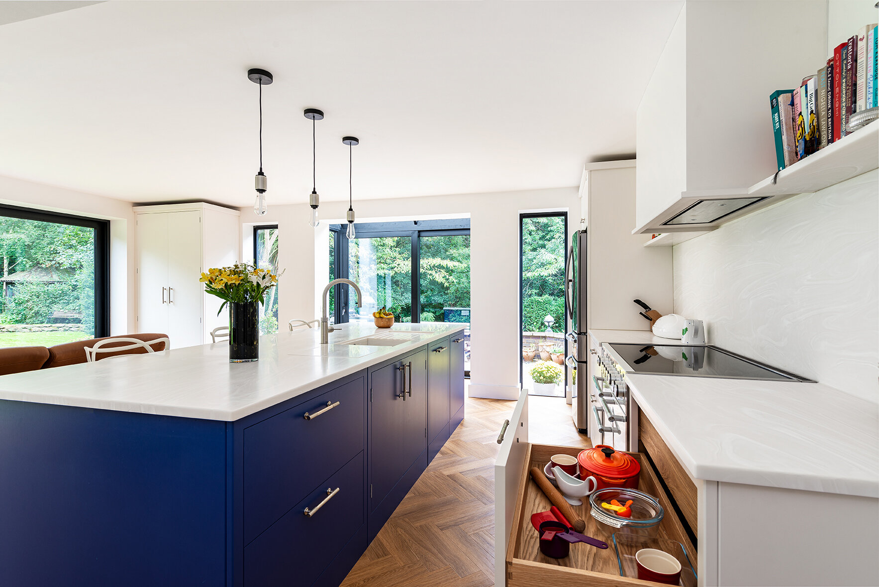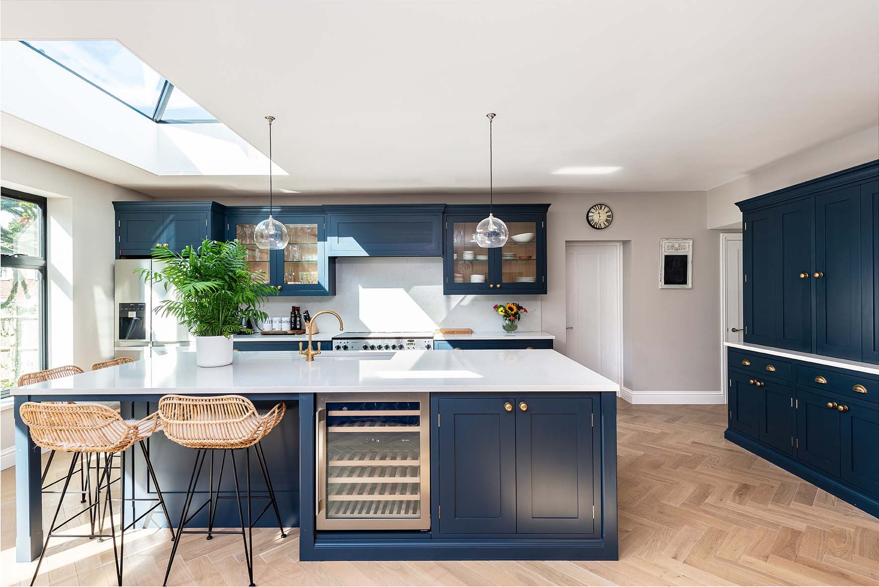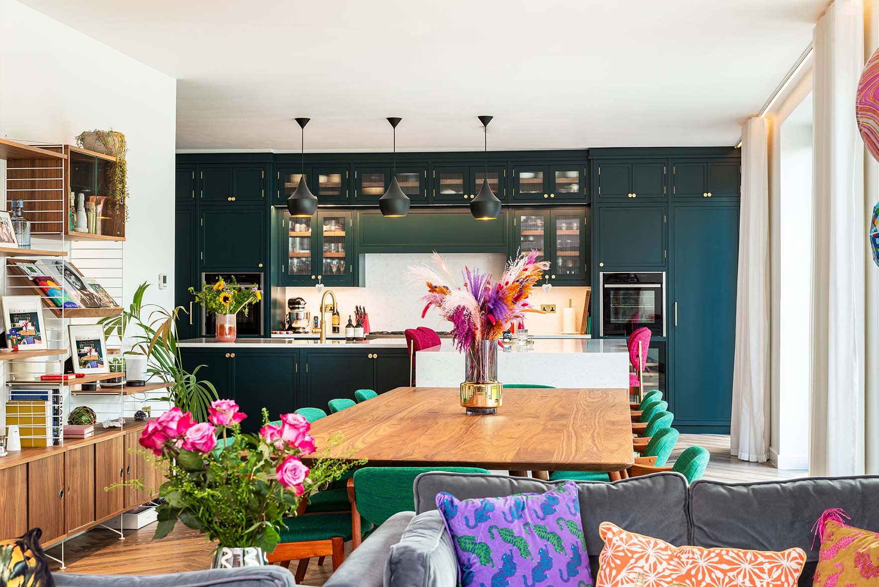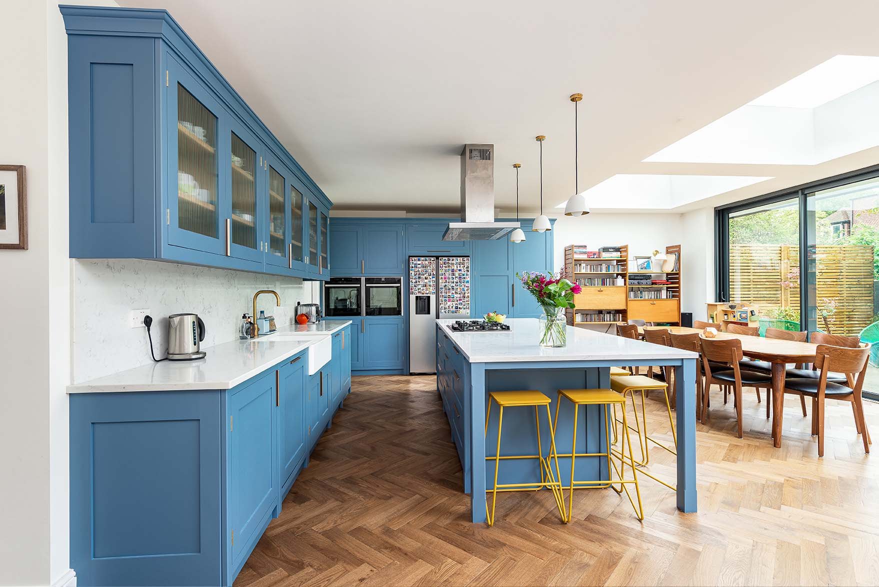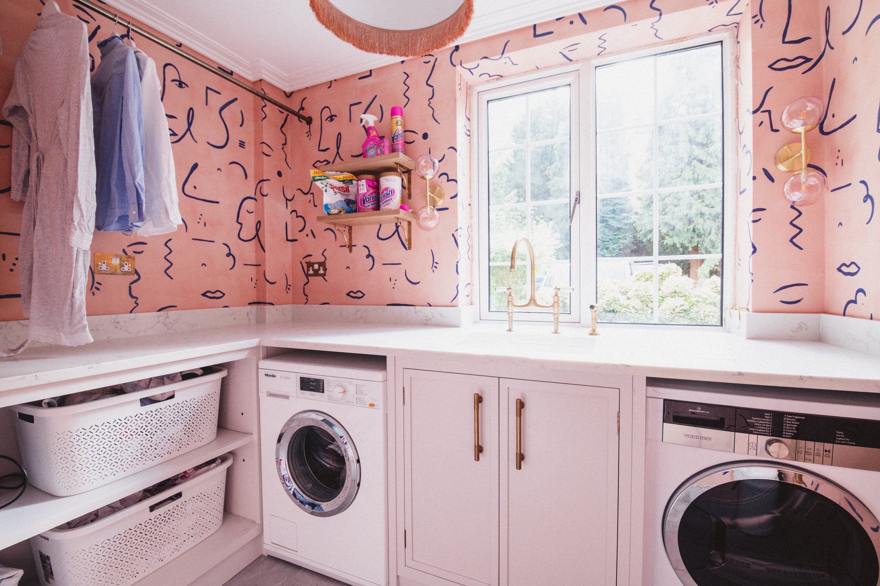The Harbledown Kitchen
The Backstory
We recently completed this modern bespoke kitchen for a family near Harbledown. They spent 5 years looking for a larger detached house close to Canterbury city centre with a large garden. They bought a house that was in need of a total refurbishment, which gave them the opportunity to style it exactly as they wanted it.
Our clients, having spent 3 years renovating their home, wanted a special kitchen.
“[…] which you can only get if it is made bespoke. The quality of the build and fitting are way above anything you buy off shelf and will last much longer.”
“Our home, from day one, was a renovation project. Every wire, pipe, plug, piece of carpentry has been replaced and every surface has been renewed. The kitchen was the last major part of the jigsaw.”
The Design
The kitchen design consists of a main run of base units & tall fridge freezer frame, a long island running parallel, as well as a floor to ceiling pantry larder on the far right hand side of the room. Our clients chose their cabinetry in the style of our Westminster range, omitting the shaker front panels, for a more modern and sleek look. Open shelving was considered for the main run over wall units to keep the space open and light.
“We literally had a blank sheet of paper so we put together our wish list (must have a `his ‘n’ hers` wine fridge either end of the 3m island!) and David put together a design which worked perfectly for us including putting in two floor to ceiling slot windows which make the whole space open and bright.”
The aforementioned ‘His & Hers’ wine coolers!



