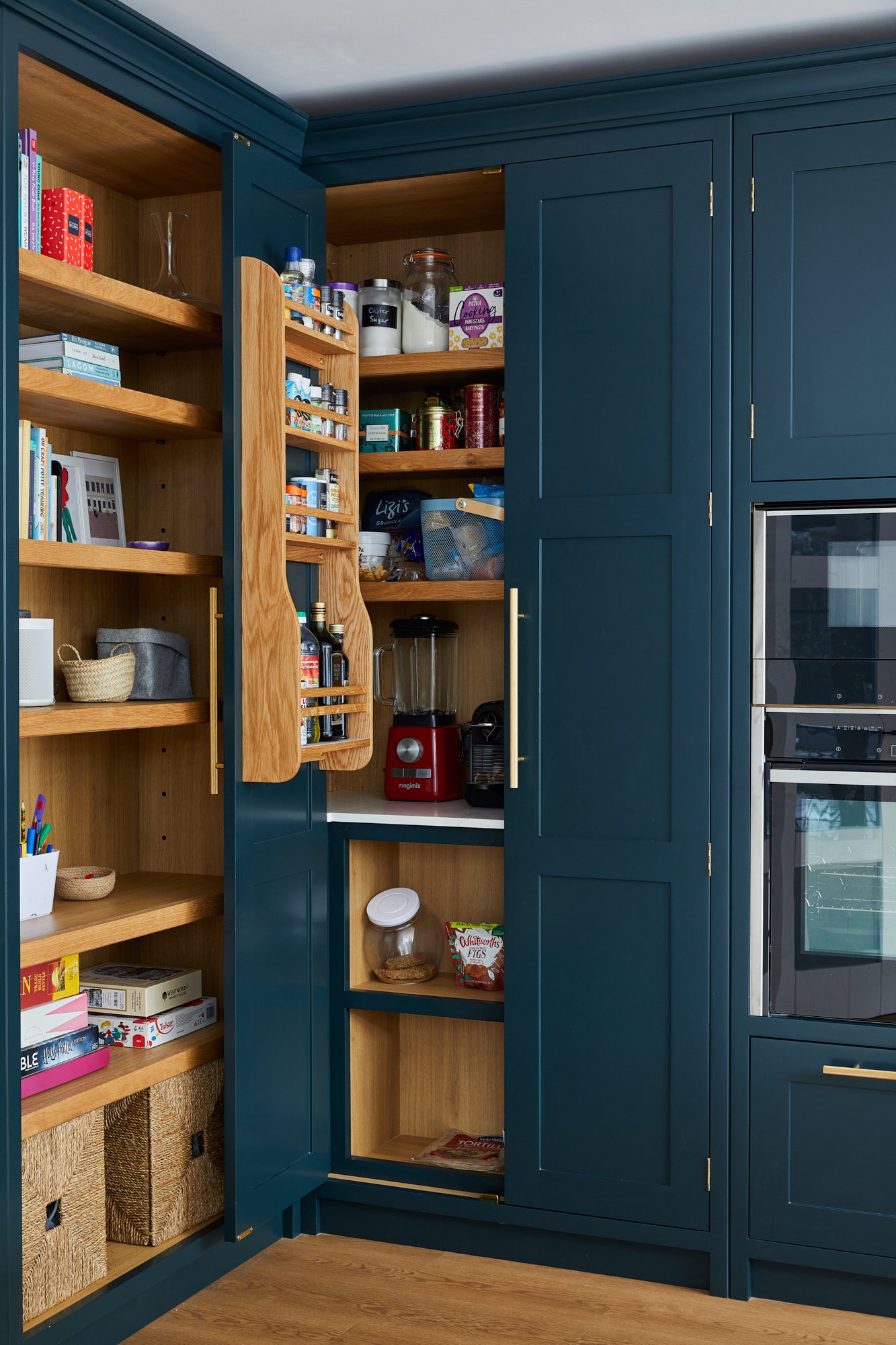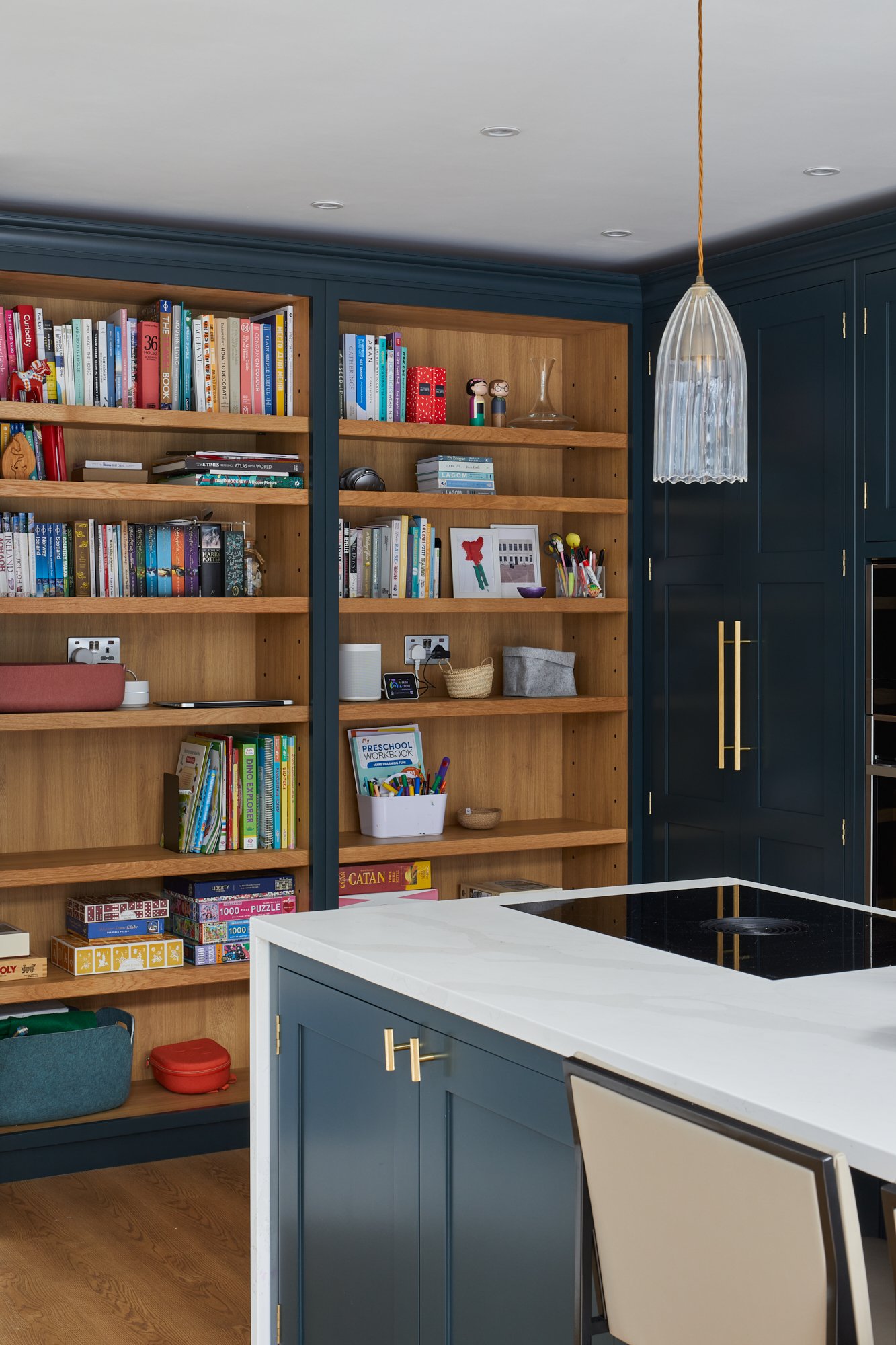“If it wasn't for Herringbone, we would have not felt it possible to move the kitchen to the back of the house, but seeing Rob's sketches made us feel really excited to look into it, and we could even fit an island! As a result, we now have a really great spacious kitchen that connects to the garden as is part of a proper open living space.”
The Design
This kitchen makes for proper open plan living. Not only does this one wall kitchen work great for socialising but it also connects the living space with the outdoor garden. It makes use of every single space available and we love it.
The bespoke design features an upper and lower run of cabinets, which are situated in between a double door larder to the left and a double door fridge and freezer to the right. Right next to the larder is a fitted double book shelf and the large island offers plenty of storage and seating.













