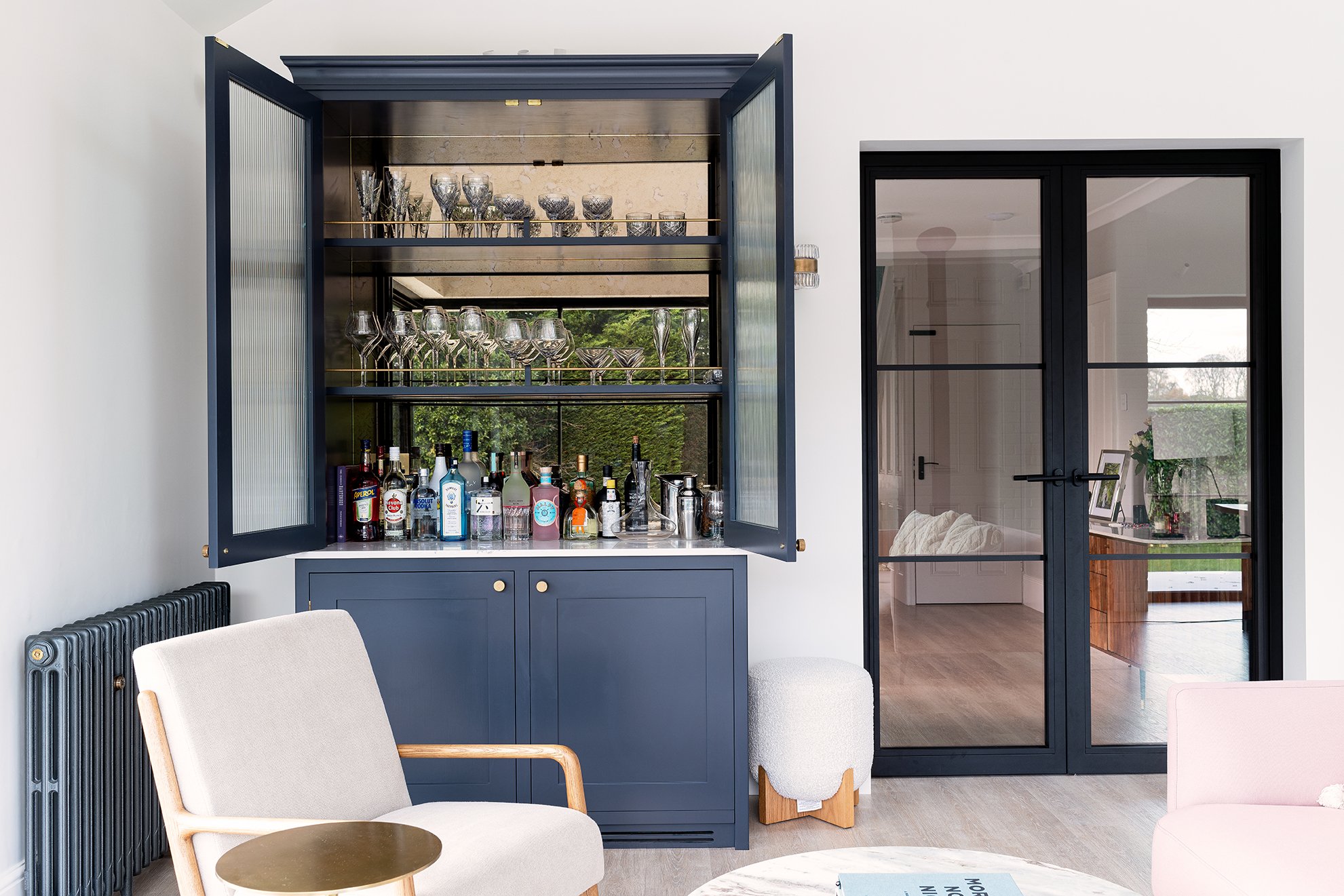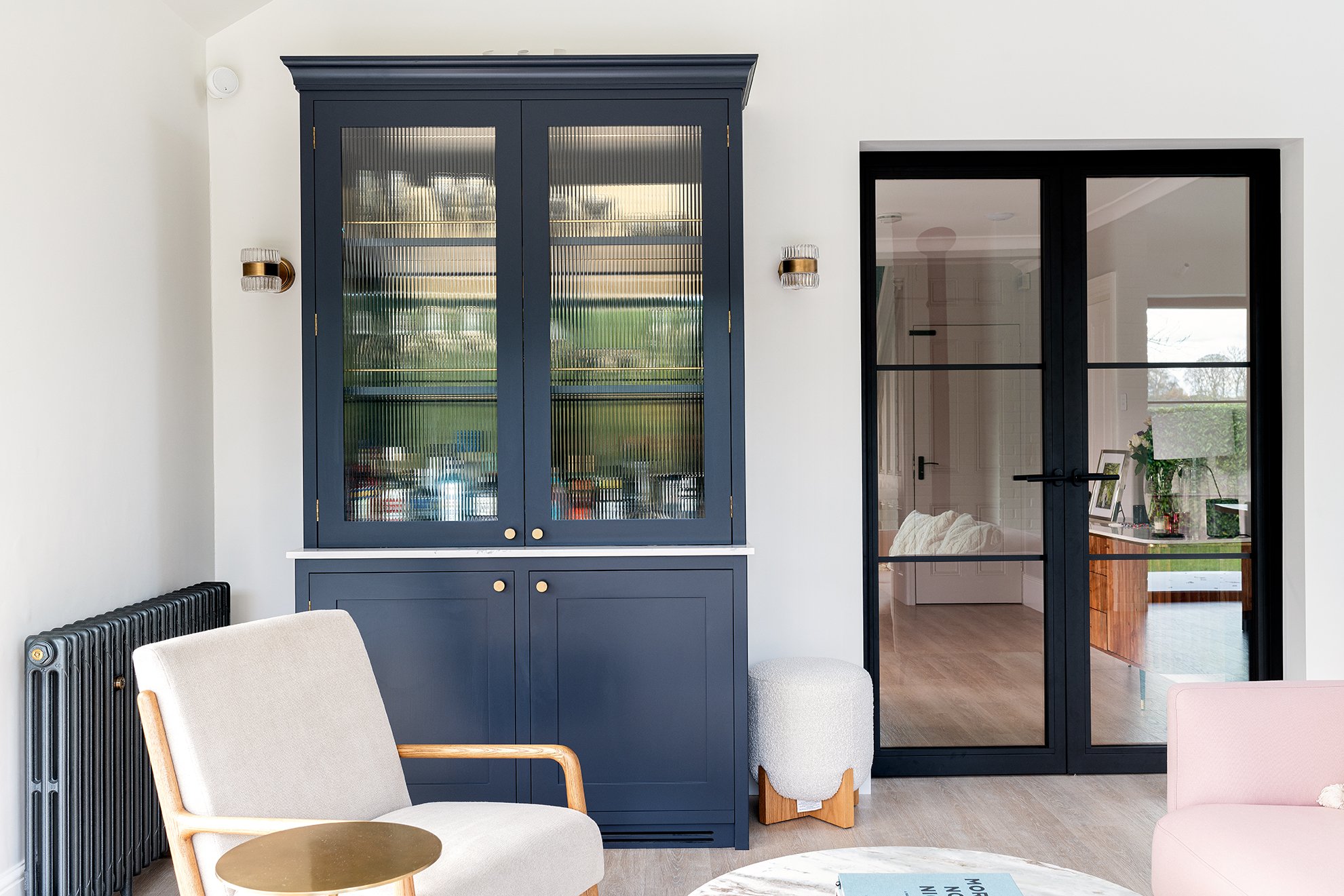The Details: Colours, Hardware, Worktops Etc
This kitchen design has extraodinary attention to detail. Everything works in sync from the waterfall island and and range cooker to the breakfast bar and corner cupboards - everything has a space which makes for smooth userbility.
The bespoke elements of this kitchen are clear to see, the drawers have been created to store cuttlery and utensils, the larder is perfect for essential food storing and the breakfast bar works well on a day-to-day basis with the spice racks being perfect for grabbing when cooking too. The splashback seamlessly fit the material and look of the Quartz work top and makes the kitchen come to life.
“In order to frame this and add some symmetry I wanted to include wall cabinets with reeded glass either side - we also used the same glass for our bar cupboard. We had chosen a bespoke off white colour for the oven and this then helped when it came to choosing the colour palette for the cabinetry. Whilst I love a dark kitchen we wanted to create a light space as the ceiling is fairly low, so we decided on light grey for the main run of cabinets and dark blue/grey for the island. We also used the darker colour for our bar cupboard which sits independently in the new extension space.”
The burnished brass hardware throughout this kitchen looks stunning against the cabinet colour. The client used this finish for some of the smaller details like the brass rods for both the pantry cupboard spice racks and bar cupboard shelves, as well as the Quooker tap which was ordered in a bespoke finish to match. This attention to detail really brings the bespoke design to life.












