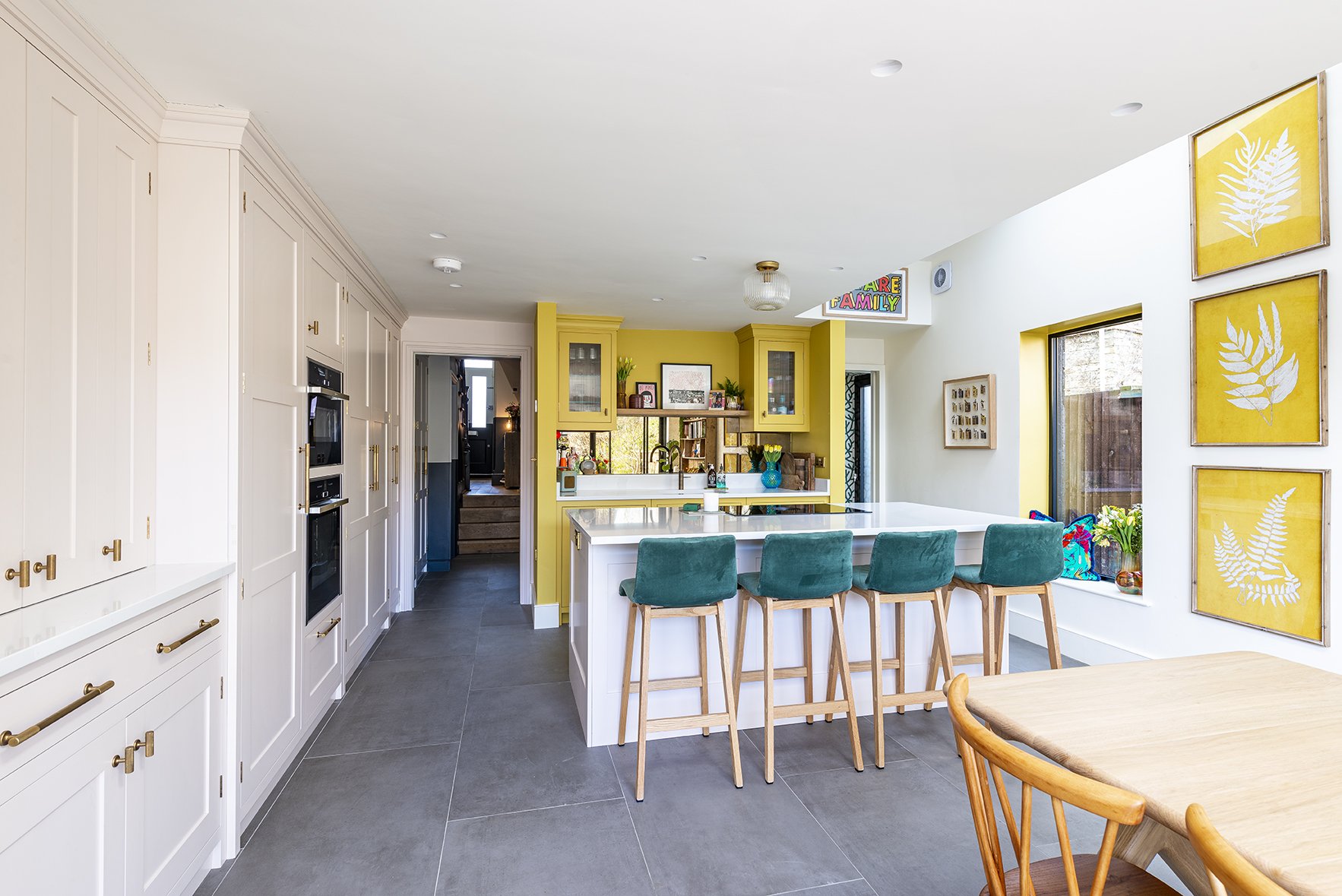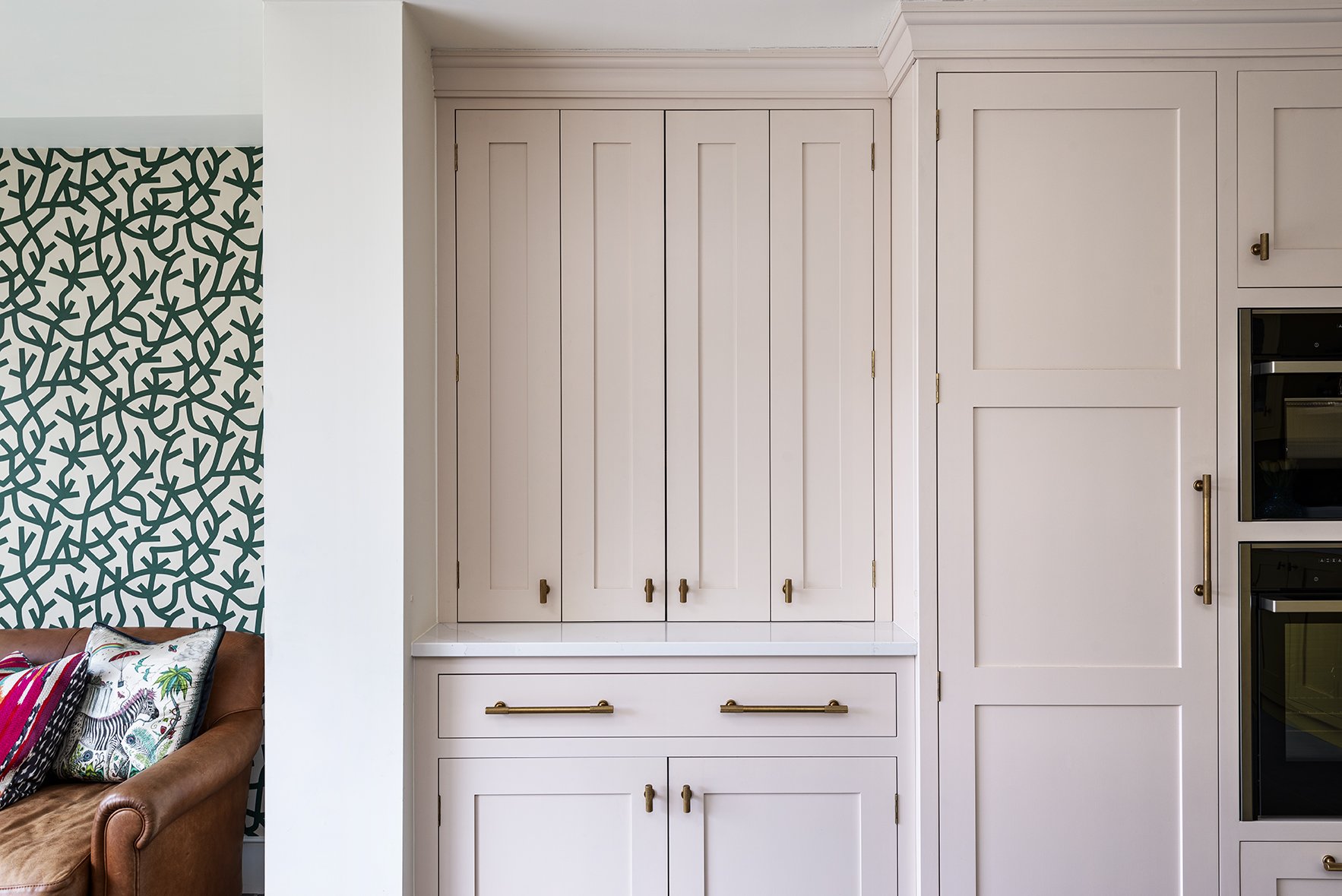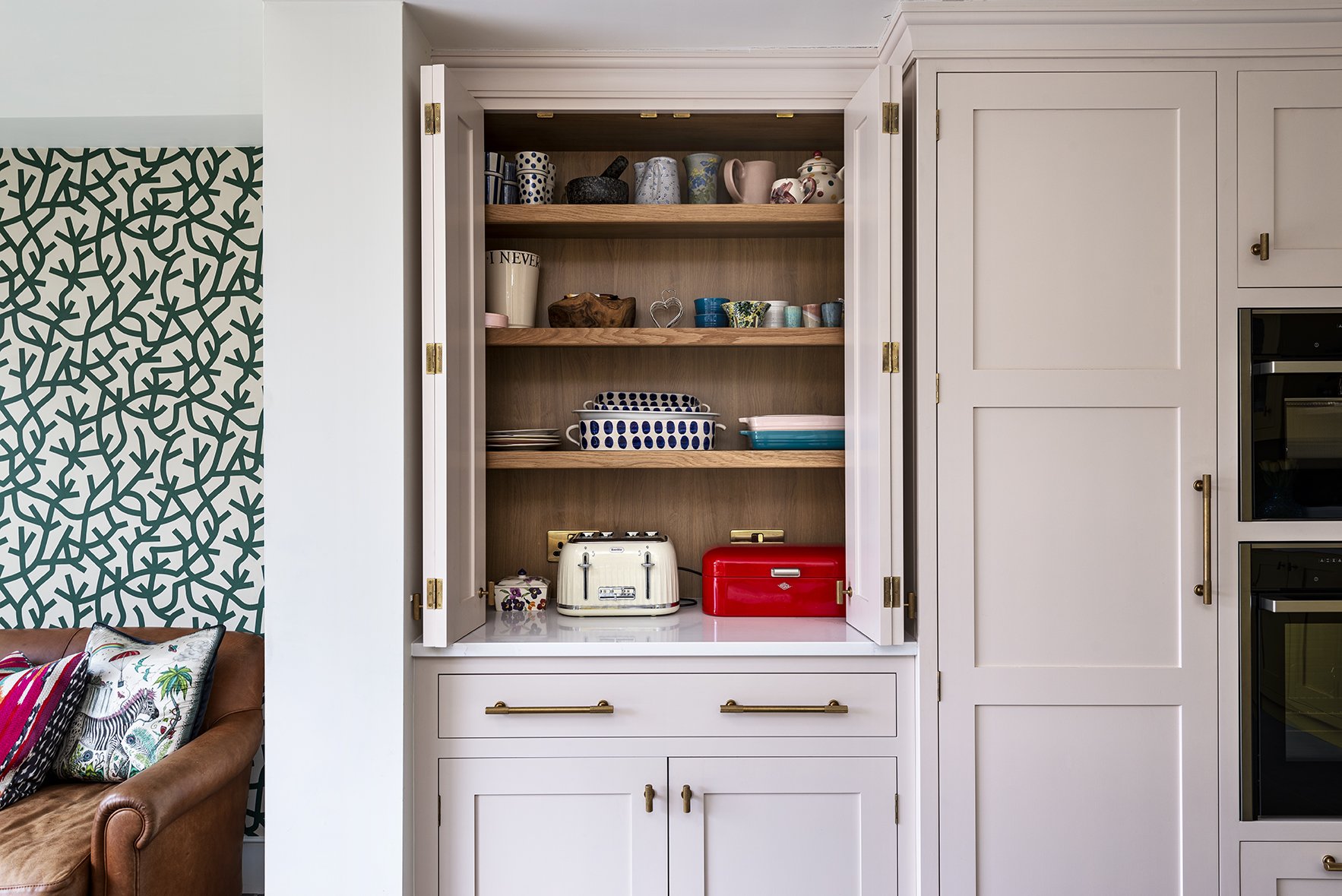“We were so impressed with the quality of the units in the show room, I adore that the units and drawers look as good inside as they do outside!”
The Design
We recently completed this characterful bespoke kitchen and utility project for a lovely family near Dulwich in London. This gorgeous open plan kitchen and dining space includes a long run of floor to ceiling cabinetry units in a pale pink, a kitchen island with a hub in the same colour and lower and upper cabinetry in a gorgeous yellow tone holding the sink.
“It sounds odd to say, but I wanted a kitchen that didn’t feel too ‘kitcheny’ and I think we’ve achieved this by hiding as much as we can behind the wall of pink units. I was sure I wanted an island and for the hob, rather than the sink, to be on the island. It sounds corny, but our new extension and kitchen have completely changed the way we live as a family.”
All the bespoke cabinetry was designed in our Westminster range, a traditional shaker style cabinetry lending itself well with the sleek lines, handles and reeded glass in the yellow unit.











