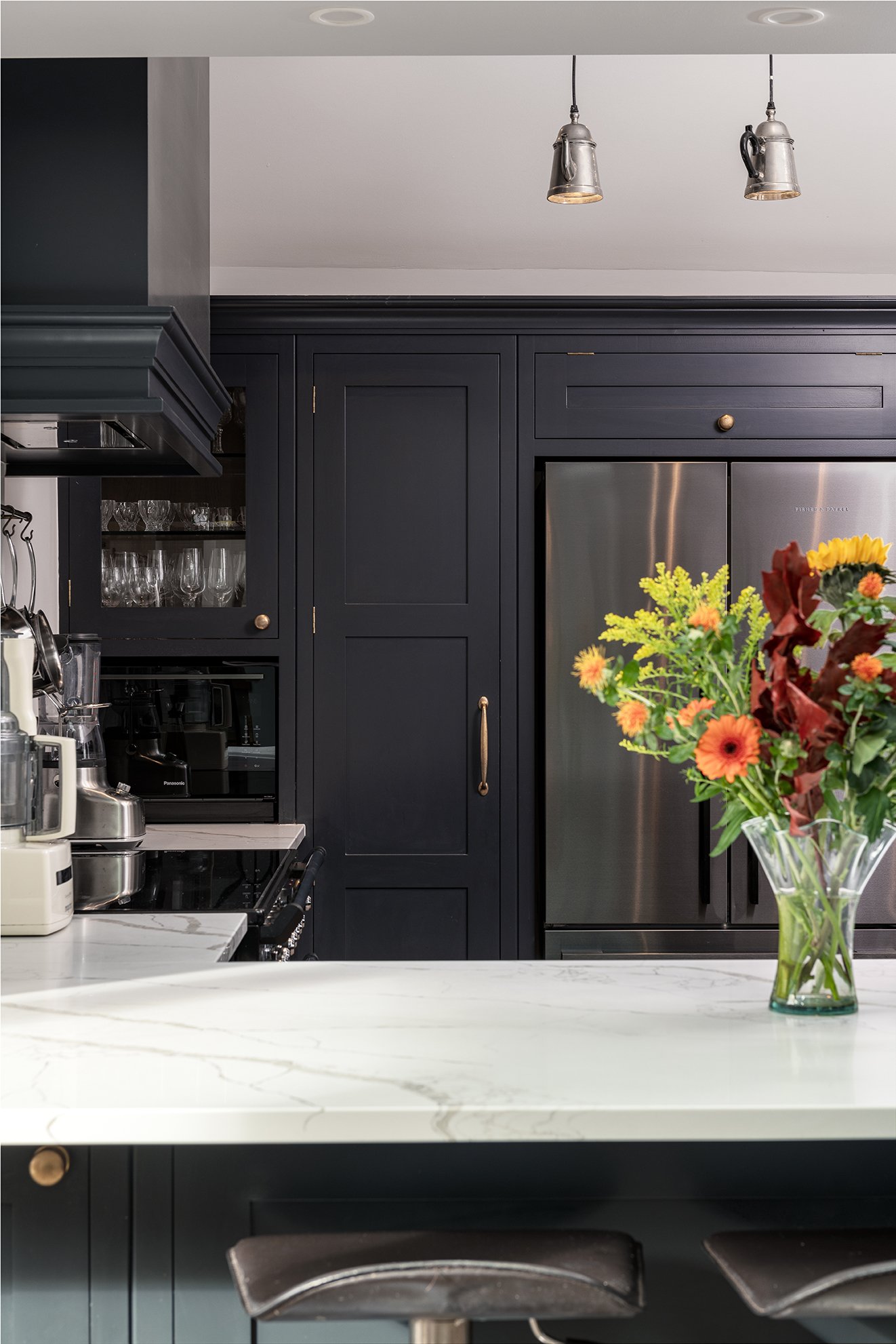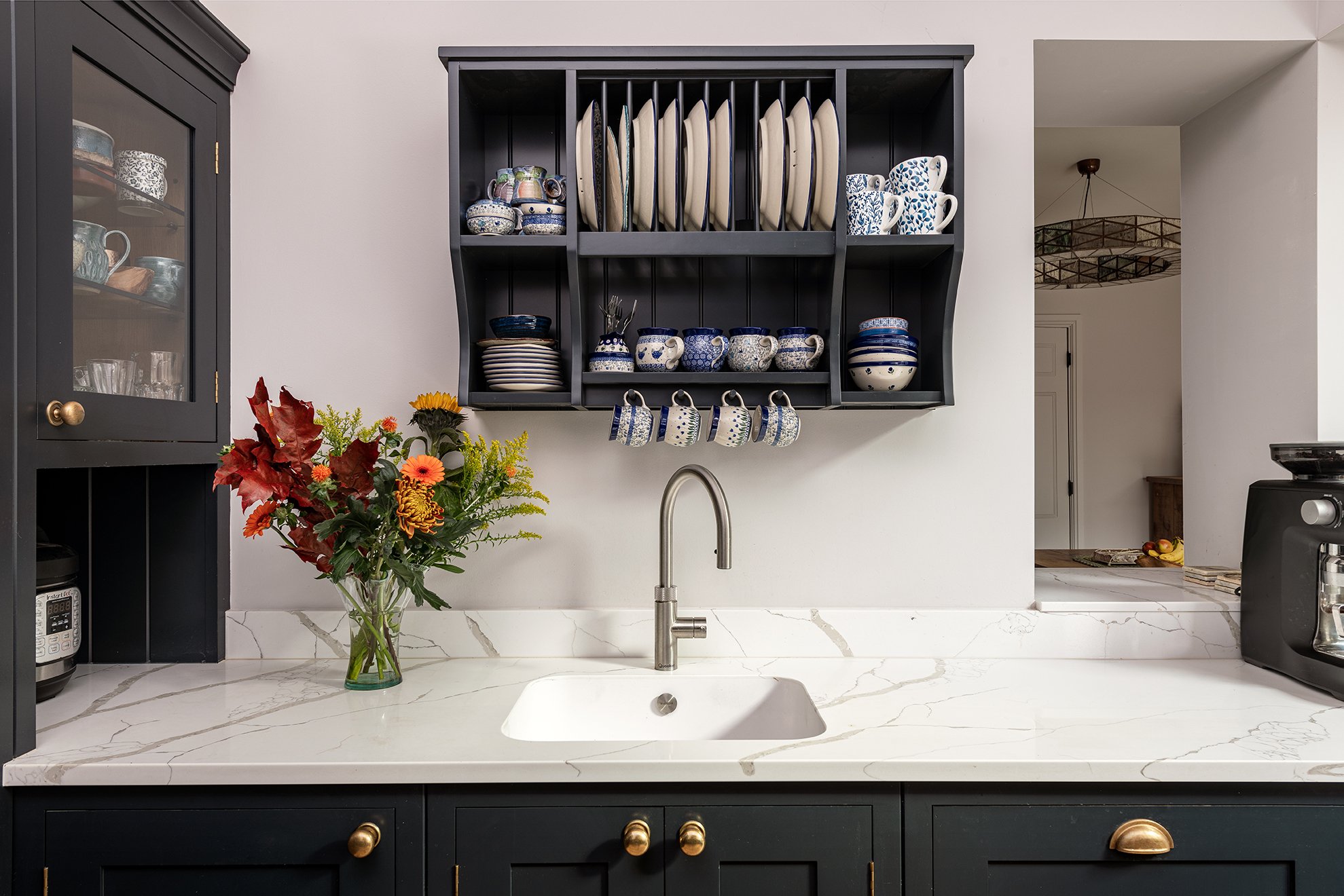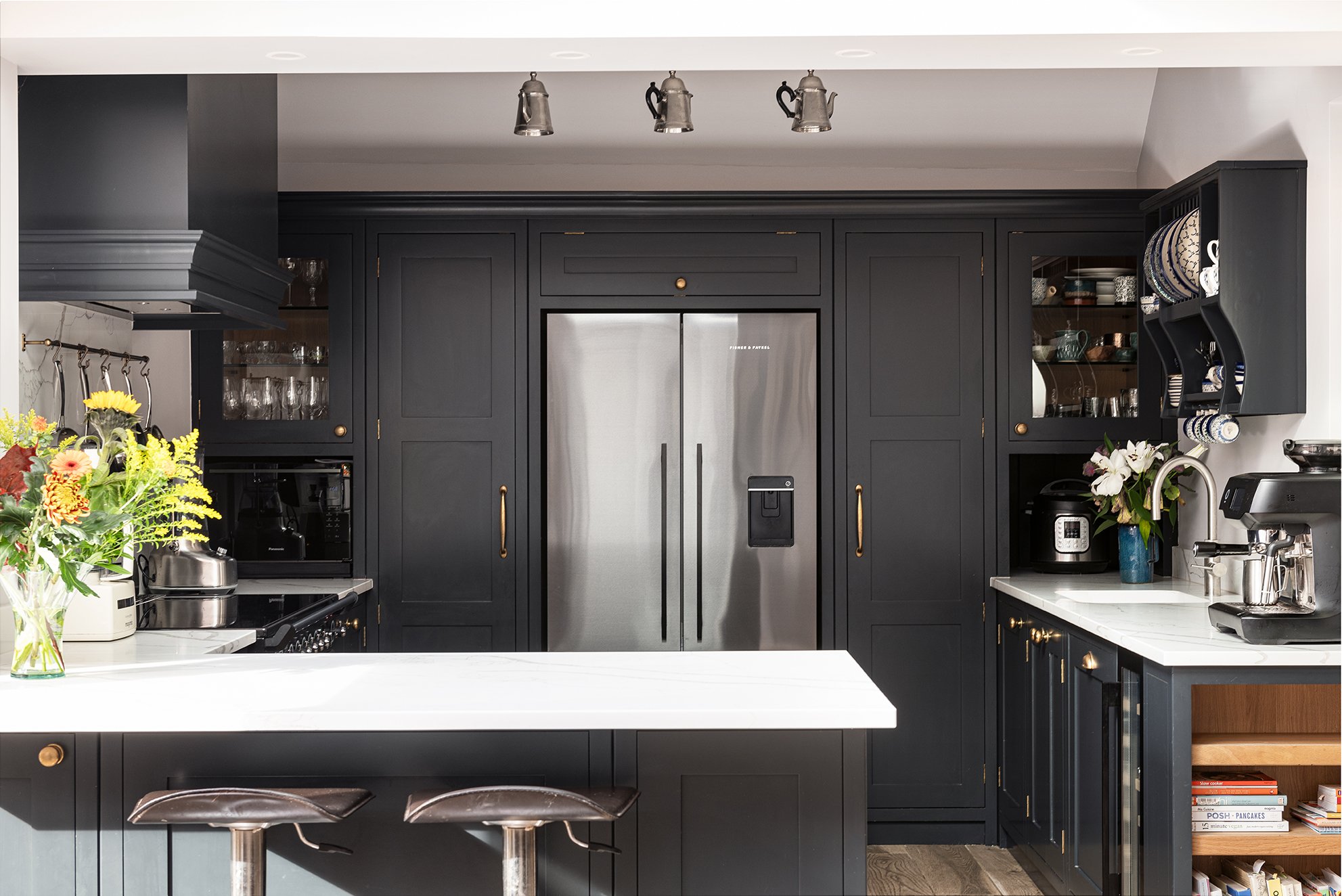“We knew we wanted something bespoke, we had heard of Herringbone from our interior designer and was recommended to go visit them. We made the journey to Canterbury which made a big difference meeting the designer in person. We looked at several other companies but we were attracted to the combination of engineering and the artfulness of Rob, he had an eye for both.”
The Design
This kitchen makes use of every single space available and we love it. The bespoke design and cabinets are fitted perfectly into the space just off the main living room and sit to the side of the dining room. It is designed to be a social, yet contained space that ties all the living areas together in a lovely way.
The design features an L-shaped run of lower cabinets, making the peninsula work as a lovely seating area. Extra work space and storage has been fitted upposite the hob and floor to ceiling cabinets incase the fridge and freezer.
“We opened up the kitchen space to make it more connected to the other rooms, we wanted to create an island space that worked as a prep space, a space for casual seating whilst being a connection point to the other rooms. Our Victorian listed house deserved a bespoke kitchen and it deserved elegance. The balance between modern and still attaining the Victorian charecter of the house were important for us and this kitchen certainly has all of that as well as modern convinience.”
The kitchen is designed in our Westminster Range and is painted in a lovely dark blue, which makes the kitchen stand out and yet hides it away at the same time.











