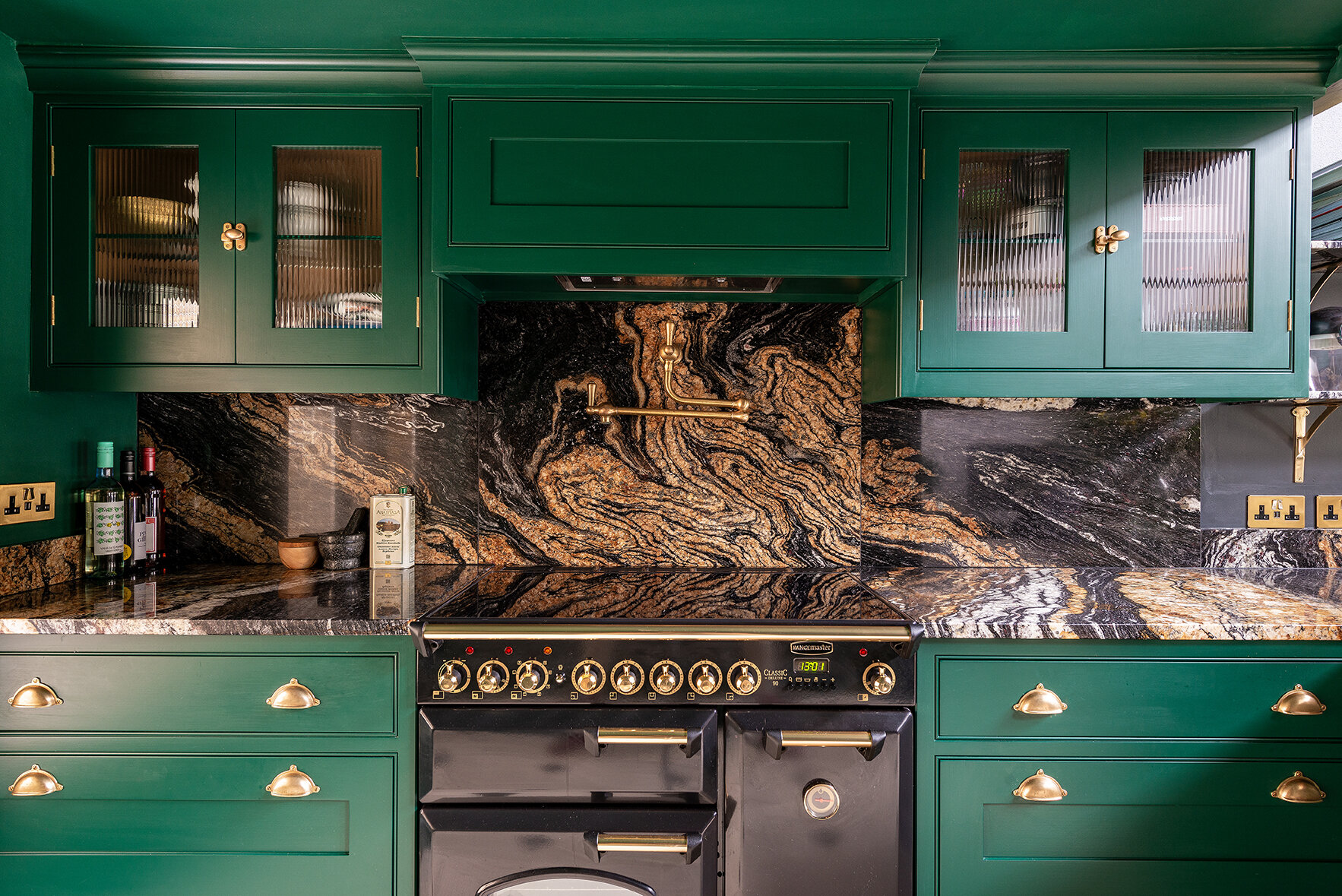“We noticed that whenever we hosted, people always gravitated into the kitchen, especially if we were cooking, so wanted to make the space as welcoming as possible, with seating at a breakfast bar. We also wanted more organised, optimised cabinetry, and a lot more counter space. We love our dark, moody living room and also wanted the kitchen to match this aesthetic! It's maybe a bit different from the norm, but we love colour and drama, rather than the more bright, minimalistic look. We wanted a bespoke kitchen because we live in a period property that, like many places in London, has quite oddly shaped rooms! Our kitchen, as well as being a bit off-kilter, is pretty small, so wanted to make sure there were no odd gaps anywhere and every inch of space was utilised. We'd had the pre-made, basic kitchen the property came with for two years, and it turned into a nightmare, with doors falling off, and absolutely loads of wasted space. All our storage was bursting at the seams, and our countertops were so cluttered.”







