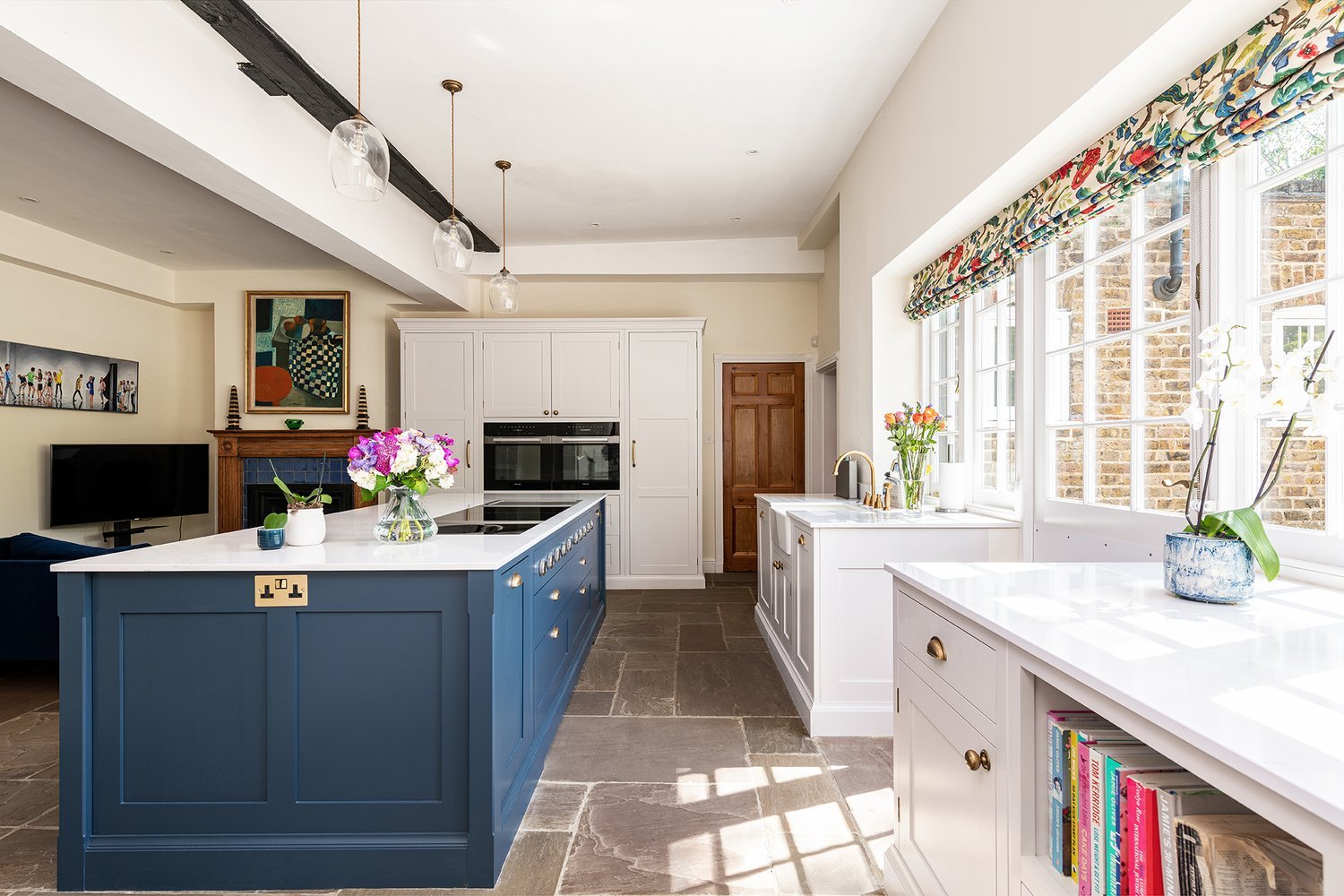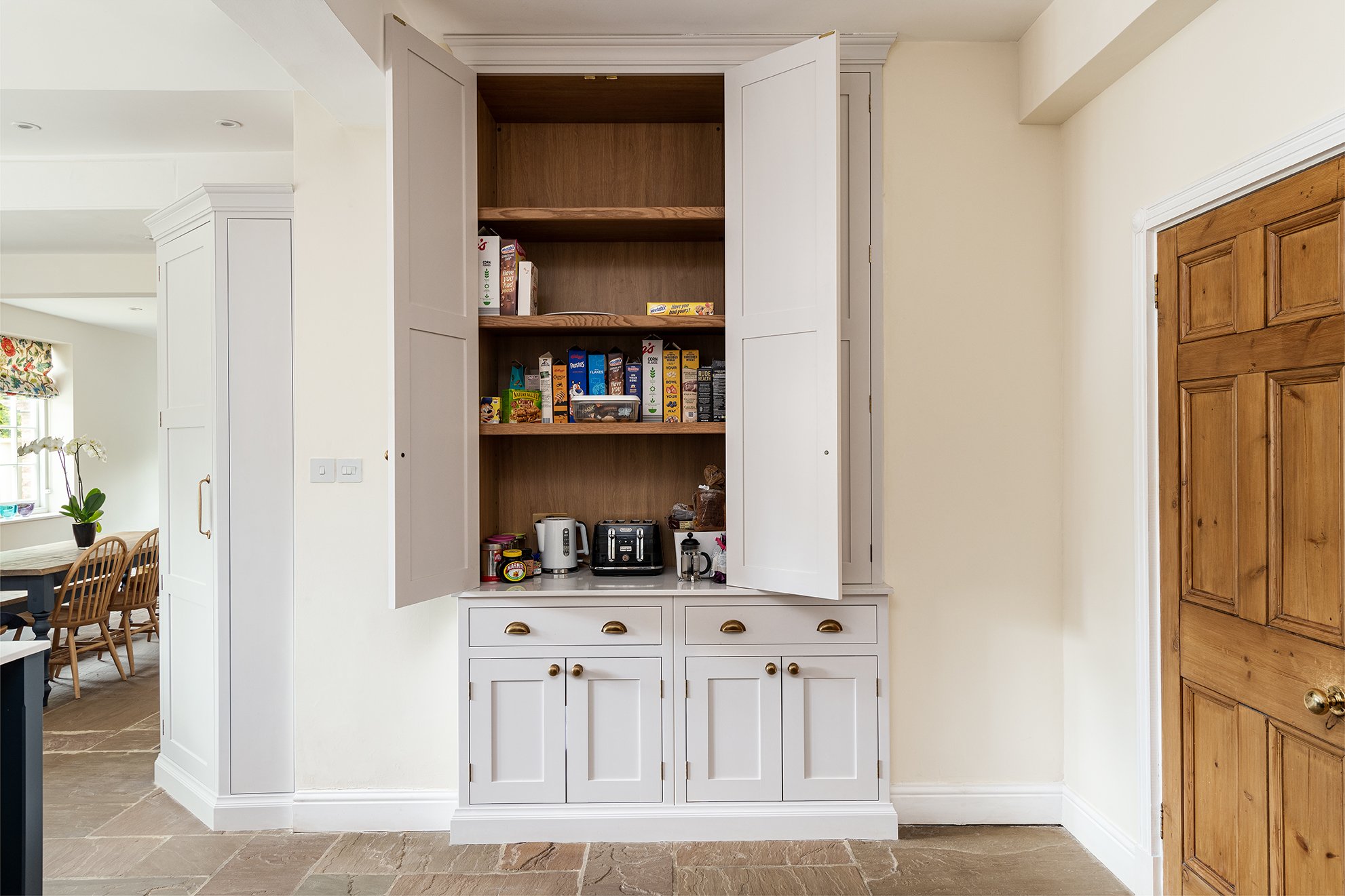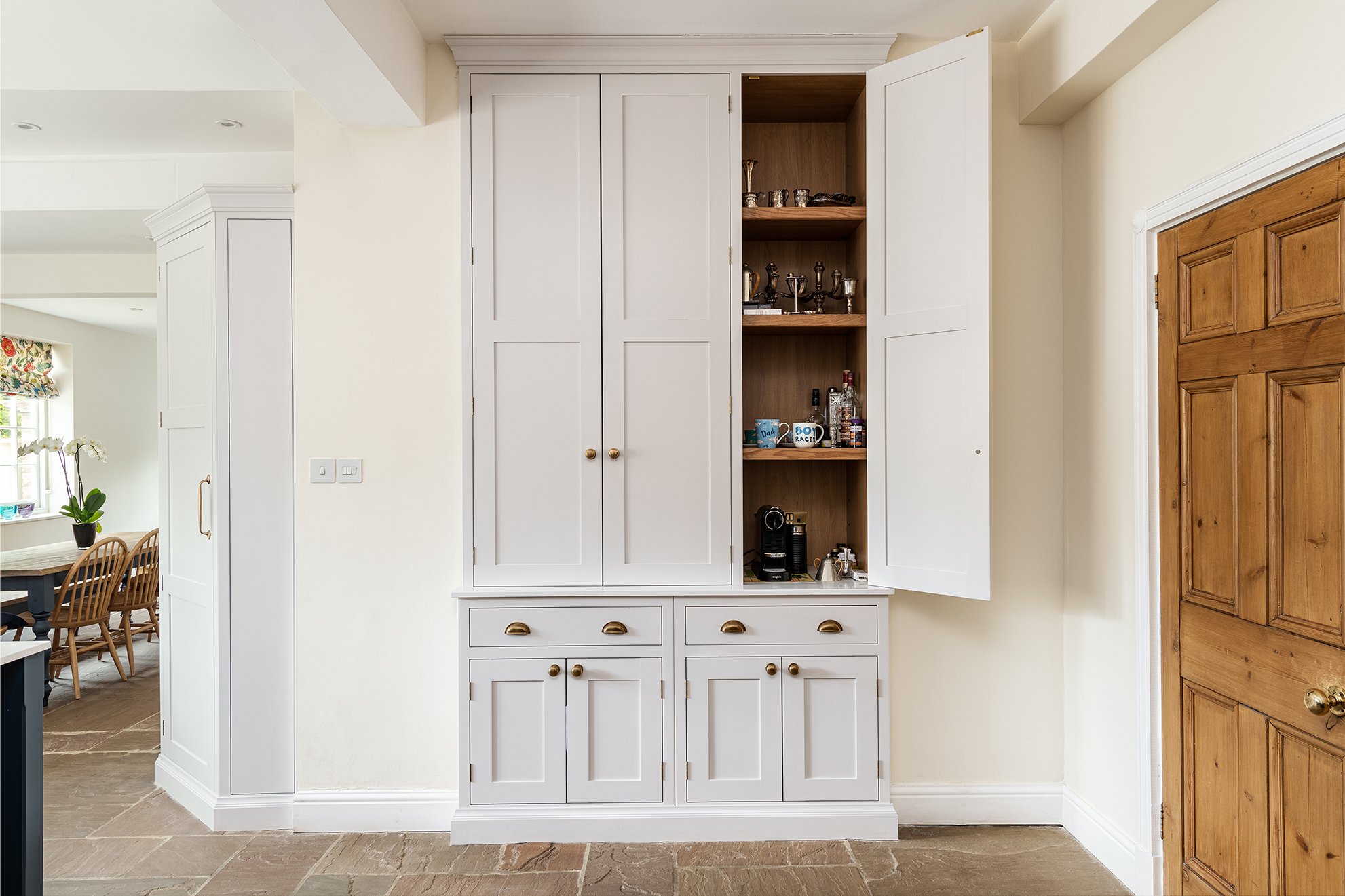“If you are able to redesign and change your kitchen, don't convince yourself that you don't need to. Everybody does say the kitchen is the heart of the home, but it is not a cliche. It is the truth!”
The Design
This gorgeous open plan kitchen was recently completed for a lovely family near Mill Hill, London, and it is one of a kind. The main kitchen space is wrapped in lovely bespoke white units with a statement dark blue island in the middle of the space, which makes it a perfect space for entertaining and for using in everyday life.
“I had all these ideas in my head but wasn't sure if a designer could interpret them into a practical design. However, Luke was able to do exactly this and we are very pleased with the results.”
The space is large and able to hold alot of storage, the main kitchen area flows nicely out into the family’s gallery area through the use of the same bespoke cabinetry designed as larders, storage units and a drinks unit. All the bespoke cabinetry was designed in our Westminster range, which works beatifully in this characterful open space.
















