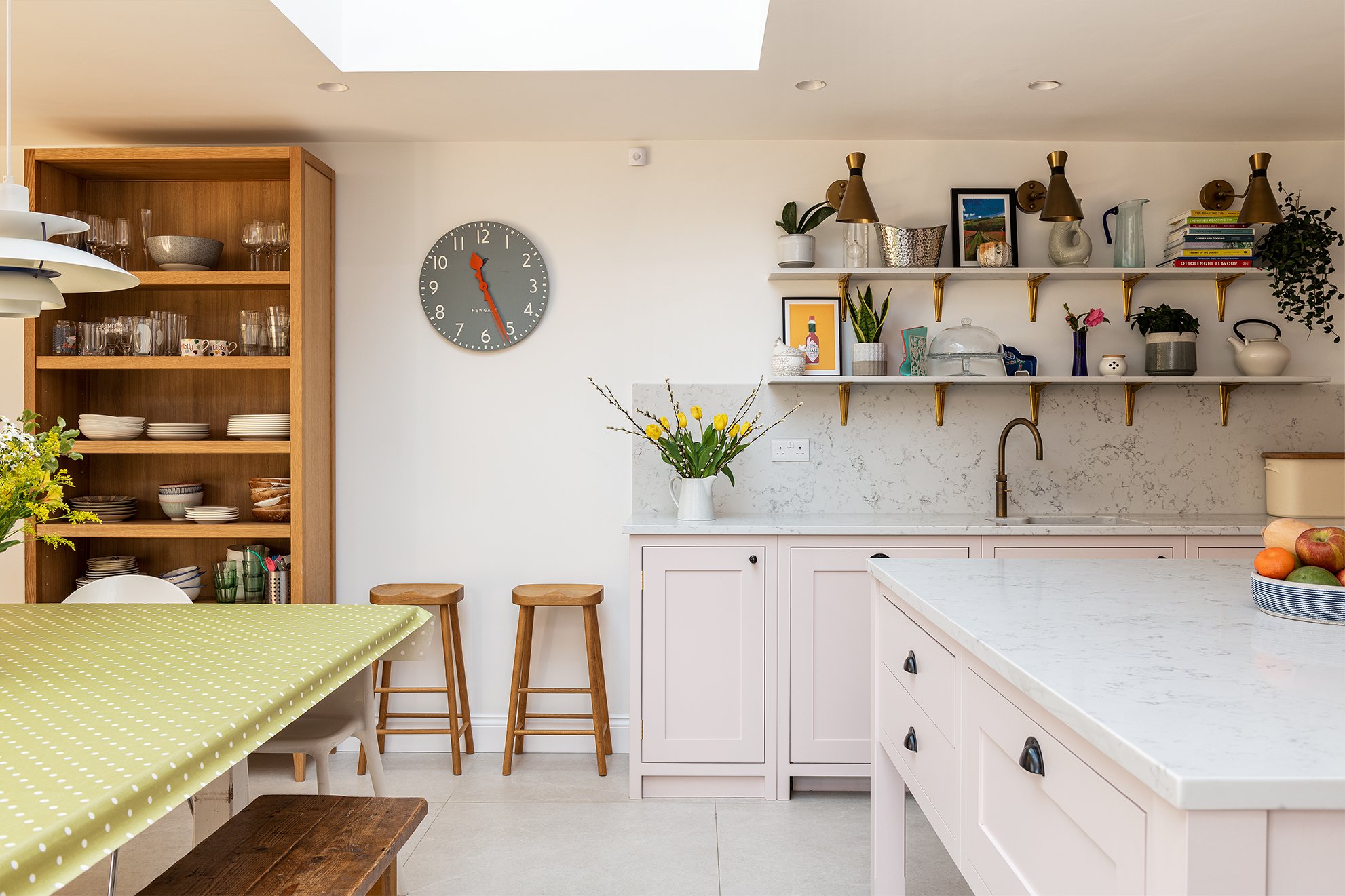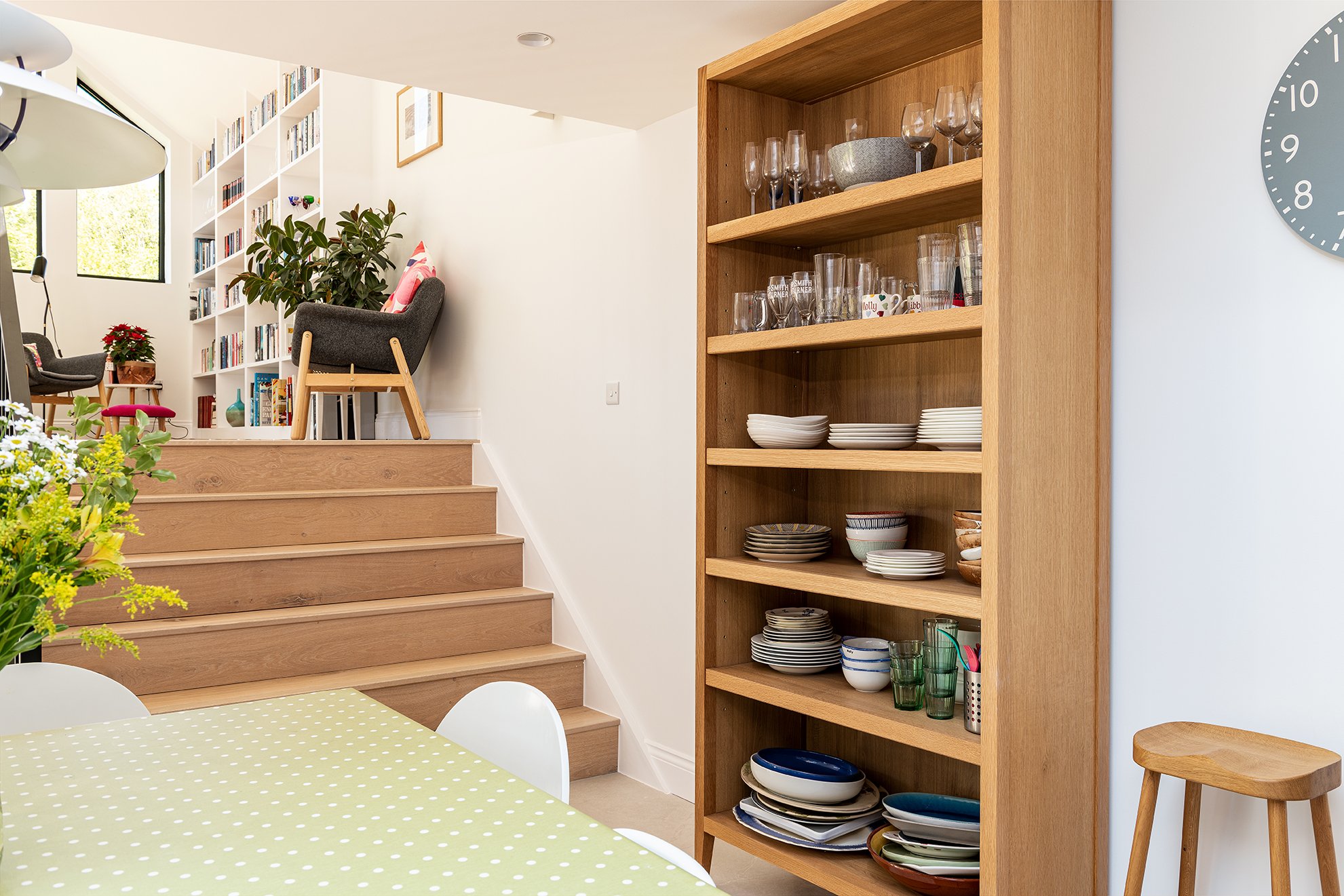“I absolutely adore my finished kitchen, the design is great and the quality and craftmanship of the cabinets are equally extraordinary.”
The Design
We recently completed this aesthetically pleasing bespoke kitchen, open shleving unit and utility project for a lovely family near Amersham, Buckinghamshire. The open plan kitchen has unique details and is made specifically for the tall family with extra heights units that make for comfortable everyday living. The design includes floor to ceiling cabinetry, which includes the larder and lower cabinets hugging the Range Cooker.
“I knew what I wanted however, I did not know how to make it all work in the space we had. Luke made it work perfectly and had a great eye for detail and as a result the kitchen works perfectly for our lifestyle.”
The chef’s table island is one of a kind, making for a perfect place for socialising as well as prepping food. All the bespoke cabinetry was designed in our Westminster range, a traditional shaker style cabinetry perfect for bringing a modern twist to an old favourite.











